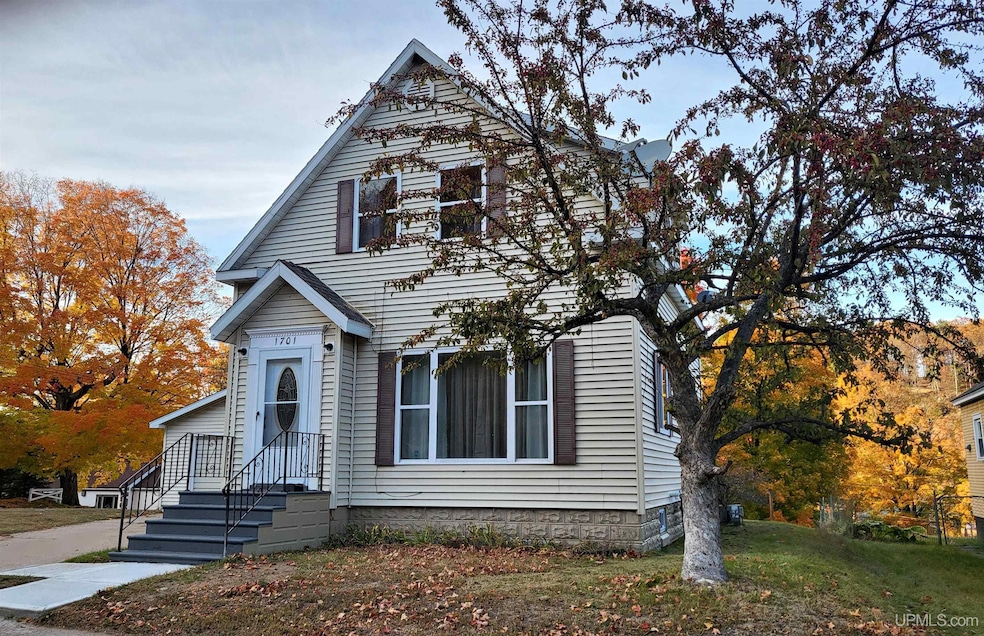
1701 Ridge St Niagara, WI 54151
Highlights
- Deck
- Corner Lot
- Porch
- Traditional Architecture
- 2 Car Detached Garage
- Living Room
About This Home
As of January 2025New remodeled 3BD, 1.5BA home has been transformed from a traditional floor plan to a newly designed footprint from walls that have been moved, an added main floor half bath, and the original kitchen is now located in another area on the main floor creating extra dining or open space for you to use. The kitchen has all new cabinetry, appliances, and lighting. Also take notice of the details in the wood trim throughout. Upstairs again has walls moved giving you more room. The large corner lot has room for gardening. A spacious backyard 16' x18' deck affords a place to sit and relax while enjoying the bluff views, entertain, & grill out in a nice setting. The basement bedroom with an egress window could also be used as an office, or craft, or exercise room. Both stairways to second floor and basement are wood. Must see home with special touches throughout.
Home Details
Home Type
- Single Family
Est. Annual Taxes
Year Built
- Built in 1920
Lot Details
- 0.29 Acre Lot
- Lot Dimensions are 170 x 70
- Corner Lot
Home Design
- Traditional Architecture
- Vinyl Siding
Interior Spaces
- 2-Story Property
- Ceiling Fan
- Window Treatments
- Entryway
- Living Room
- Laminate Flooring
- Laundry on lower level
Kitchen
- Oven or Range
- Microwave
Bedrooms and Bathrooms
- 3 Bedrooms
Partially Finished Basement
- Interior and Exterior Basement Entry
- Basement Storage
Parking
- 2 Car Detached Garage
- Garage Door Opener
Outdoor Features
- Deck
- Porch
Utilities
- Forced Air Heating System
- Heating System Uses Natural Gas
- Gas Water Heater
Listing and Financial Details
- Assessor Parcel Number 261-01243.000
Ownership History
Purchase Details
Purchase Details
Purchase Details
Similar Homes in Niagara, WI
Home Values in the Area
Average Home Value in this Area
Purchase History
| Date | Type | Sale Price | Title Company |
|---|---|---|---|
| Warranty Deed | $29,000 | Superior Title & Abstract | |
| Quit Claim Deed | $47,000 | Jacob D. Lynch | |
| Warranty Deed | $29,000 | -- |
Property History
| Date | Event | Price | Change | Sq Ft Price |
|---|---|---|---|---|
| 05/15/2025 05/15/25 | For Sale | $199,900 | +1.2% | $164 / Sq Ft |
| 01/31/2025 01/31/25 | Sold | $197,500 | 0.0% | $162 / Sq Ft |
| 12/04/2024 12/04/24 | Price Changed | $197,500 | -7.5% | $162 / Sq Ft |
| 10/21/2024 10/21/24 | For Sale | $213,500 | -- | $175 / Sq Ft |
Tax History Compared to Growth
Tax History
| Year | Tax Paid | Tax Assessment Tax Assessment Total Assessment is a certain percentage of the fair market value that is determined by local assessors to be the total taxable value of land and additions on the property. | Land | Improvement |
|---|---|---|---|---|
| 2024 | $1,296 | $41,200 | $4,700 | $36,500 |
| 2023 | $1,242 | $41,200 | $4,700 | $36,500 |
| 2022 | $1,210 | $41,200 | $4,700 | $36,500 |
| 2021 | $1,194 | $41,200 | $4,700 | $36,500 |
| 2020 | $1,164 | $41,200 | $4,700 | $36,500 |
| 2019 | $1,057 | $35,800 | $4,700 | $31,100 |
| 2018 | $1,158 | $35,800 | $4,700 | $31,100 |
| 2017 | $1,098 | $35,800 | $4,700 | $31,100 |
| 2016 | $1,538 | $35,800 | $4,700 | $31,100 |
| 2015 | $1,450 | $35,800 | $4,700 | $31,100 |
| 2014 | $1,083 | $35,800 | $4,700 | $31,100 |
| 2012 | $910 | $35,800 | $4,700 | $31,100 |
Agents Affiliated with this Home
-
Kimberly Webb

Seller's Agent in 2025
Kimberly Webb
LEEDS REAL ESTATE
(906) 396-9422
300 Total Sales
-
Jay Hunter

Seller's Agent in 2025
Jay Hunter
NORTHERN HERITAGE
(906) 774-3490
36 Total Sales
Map
Source: Upper Peninsula Association of REALTORS®
MLS Number: 50158916
APN: 261-01243.000
- 217 Birch St
- 1064 Heights St
- 1017 Forest St
- 298 Hoover Ave
- 924 Hayes St
- TBD Lot13and14 Jefferson Ave
- 201 Mckinley Ave
- 0 State Highway 141
- 3630 Lincoln Ave
- 4640 Wabash St
- 901 Colleen Circle Dr
- W7065 U S Highway 2
- TBD Kimberly Parcels 4 & 5 Rd
- 1100 Michigan Ave
- 236 Dawns Lake Rd Unit Trailer 208
- W5974 Springview Dr
- 916 Coolidge Ave
- 829 Superior Ave
- W5940 Springview Dr
- 302 Saginaw St
