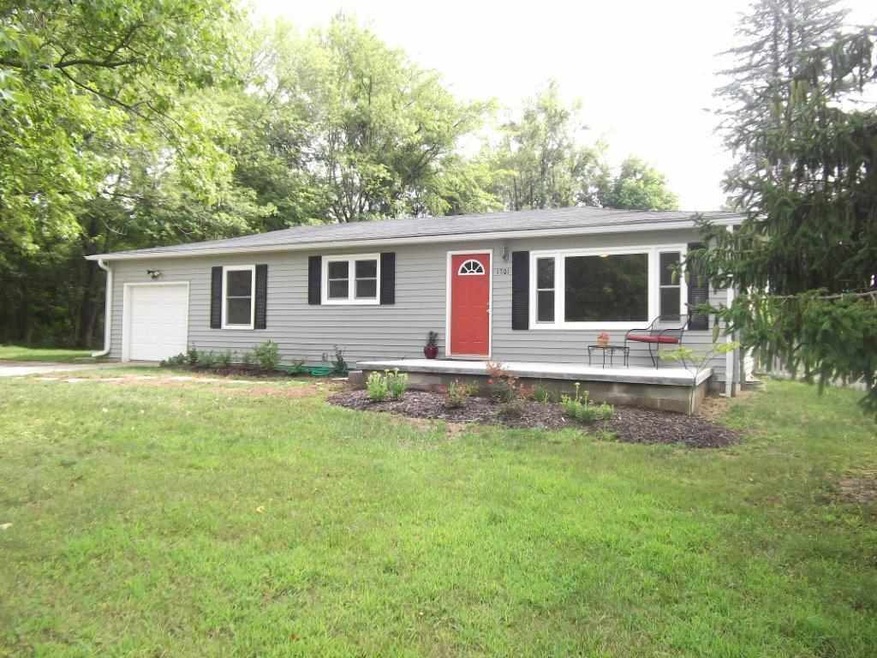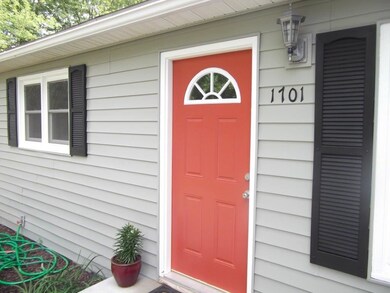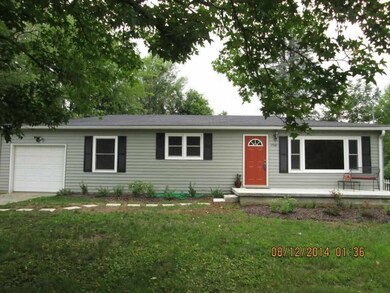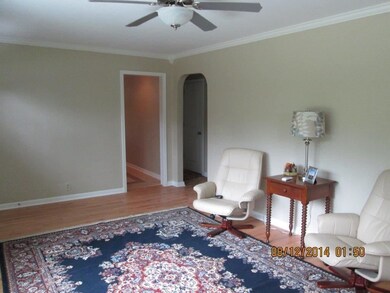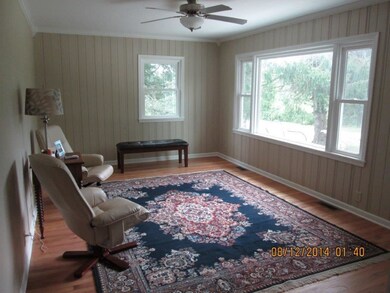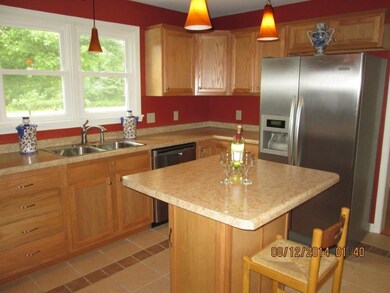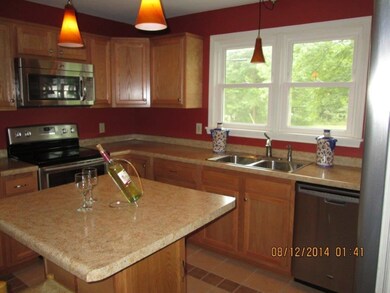
1701 S Knightridge Rd Bloomington, IN 47401
Highlights
- Ranch Style House
- Wood Flooring
- Patio
- Binford Elementary School Rated A
- 1 Car Attached Garage
- Kitchen Island
About This Home
As of July 2015Why pay rent when you can have all this for $680/month. Just far enough in the countryside, yet so close to town, and minutes to Lake Monroe, this totally remodeled cottage is a home with character. Original hardwood floors, fresh paint, new windows, doors, vinyl siding, shutters, light fixtures and crown molding greet you as you walk into the large living room. If cozy is for you look no further. The master bedroom has a large closet including washer/dryer hookup, hardwood floors, and a pleasant view of the backyard. A second bedroom has a nice sized closet, hardwood floors and is the perfect size for any age group. Soothing fawn colored ceramic tile and all new fixtures make the full bathroom, complete with window in the shower/tub combination, a joy to wake up to. Natural oak wood cabinets and contemporary styling, with center prep island and room for seating, make the large kitchen a delight to be in. Two lazy Susans and a pantry help add to all the cabinet space. Gorgeous new Maytag stainless steel appliances, subdued pendent and recessed lighting, and ceramic floors give this area of the home a special flair. Off of the kitchen is the dining room/ sitting room combination with track lighting and new wood laminate floors. A French door at the back of the room leads to a new poured patio overlooking the private backyard. Need extra storage? No worries here. There is a full basement, including a shower, new windows, and sump pump. An oversized one car garage has cabinets all along one wall with cabinets and counter space for a workshop or other hobbies and crafts. How soon can you move because this one is move-in ready? Seller is a licensed real estate broker.
Home Details
Home Type
- Single Family
Est. Annual Taxes
- $1,097
Year Built
- Built in 1949
Lot Details
- 0.88 Acre Lot
- Landscaped
- Irregular Lot
Parking
- 1 Car Attached Garage
Home Design
- Ranch Style House
- Shingle Roof
- Vinyl Construction Material
Interior Spaces
- Ceiling Fan
- Wood Flooring
- Fire and Smoke Detector
- Kitchen Island
- Washer Hookup
Bedrooms and Bathrooms
- 2 Bedrooms
- 1 Full Bathroom
Unfinished Basement
- Basement Fills Entire Space Under The House
- Block Basement Construction
Utilities
- Forced Air Heating and Cooling System
- Septic System
Additional Features
- Patio
- Suburban Location
Listing and Financial Details
- Assessor Parcel Number 53-08-12-400-018.000-008
Ownership History
Purchase Details
Home Financials for this Owner
Home Financials are based on the most recent Mortgage that was taken out on this home.Purchase Details
Home Financials for this Owner
Home Financials are based on the most recent Mortgage that was taken out on this home.Purchase Details
Map
Similar Homes in Bloomington, IN
Home Values in the Area
Average Home Value in this Area
Purchase History
| Date | Type | Sale Price | Title Company |
|---|---|---|---|
| Deed | $120,000 | -- | |
| Special Warranty Deed | -- | None Available | |
| Sheriffs Deed | $78,160 | None Available |
Mortgage History
| Date | Status | Loan Amount | Loan Type |
|---|---|---|---|
| Previous Owner | $104,000 | Adjustable Rate Mortgage/ARM | |
| Previous Owner | $28,000 | Future Advance Clause Open End Mortgage | |
| Previous Owner | $70,000 | New Conventional |
Property History
| Date | Event | Price | Change | Sq Ft Price |
|---|---|---|---|---|
| 07/27/2015 07/27/15 | Sold | $120,000 | -14.2% | $125 / Sq Ft |
| 06/08/2015 06/08/15 | Pending | -- | -- | -- |
| 03/31/2015 03/31/15 | For Sale | $139,900 | +7.6% | $146 / Sq Ft |
| 10/31/2014 10/31/14 | Sold | $130,000 | -5.8% | $135 / Sq Ft |
| 10/27/2014 10/27/14 | Pending | -- | -- | -- |
| 08/12/2014 08/12/14 | For Sale | $138,000 | +294.3% | $144 / Sq Ft |
| 09/20/2013 09/20/13 | Sold | $35,000 | -50.4% | $36 / Sq Ft |
| 08/22/2013 08/22/13 | Pending | -- | -- | -- |
| 05/25/2013 05/25/13 | For Sale | $70,613 | -- | $74 / Sq Ft |
Tax History
| Year | Tax Paid | Tax Assessment Tax Assessment Total Assessment is a certain percentage of the fair market value that is determined by local assessors to be the total taxable value of land and additions on the property. | Land | Improvement |
|---|---|---|---|---|
| 2023 | $571 | $169,700 | $43,600 | $126,100 |
| 2022 | $977 | $156,500 | $43,600 | $112,900 |
| 2021 | $919 | $141,000 | $41,100 | $99,900 |
| 2020 | $936 | $138,500 | $41,100 | $97,400 |
| 2019 | $777 | $137,800 | $41,100 | $96,700 |
| 2018 | $767 | $135,600 | $41,100 | $94,500 |
| 2017 | $753 | $133,800 | $41,100 | $92,700 |
| 2016 | $668 | $125,200 | $41,100 | $84,100 |
| 2014 | $273 | $82,200 | $38,100 | $44,100 |
Source: Indiana Regional MLS
MLS Number: 201435302
APN: 53-08-12-400-043.000-008
- 4645 E Lampkins Ridge Rd
- 4904 E Inverness Woods Rd
- 1436 S Bridwell Ct
- 1239 S Barnes Dr
- 1408 S Bridwell Ct
- 4739 E Donington Dr
- 1222 S Donington Ct
- 3921 E Breckenmore Dr
- 4318 E Cricket Knoll
- 1208 S Donington Ct
- 4534 E Compton Blvd
- 3900 E Breckenmore Dr
- 4514 E Compton Blvd
- 2741 S Silver Creek Dr
- 2711 S Silver Creek Dr
- 1029 S Colchester Ct
- 1017 S Carleton Ct
- 5634 E Normandie Ct
- 3295 S Spring Branch Rd
- 3600 E Saddlebrook Ln
