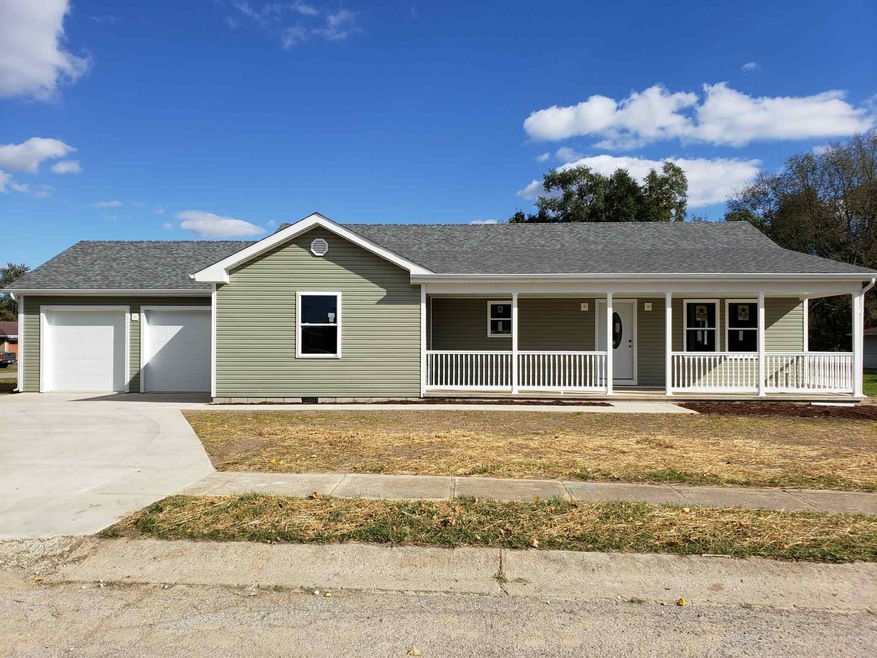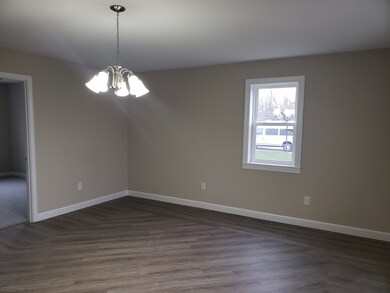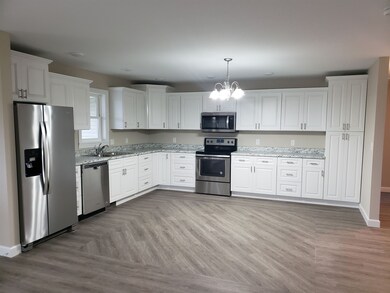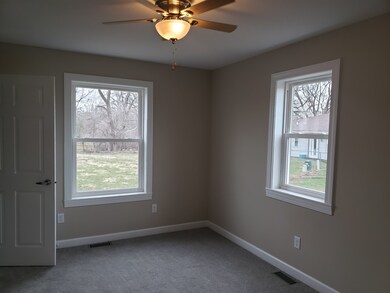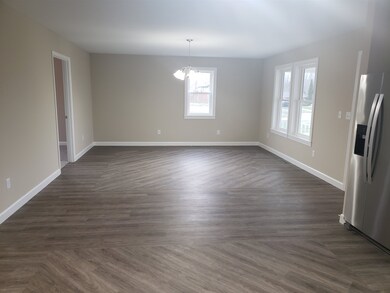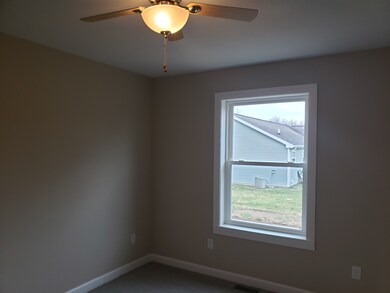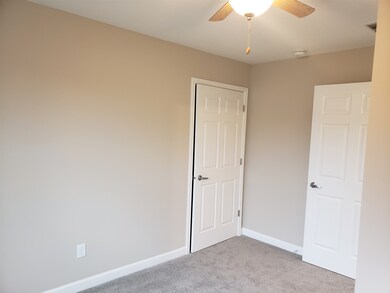
1701 S Laurel Dr Marion, IN 46953
Emily Flynn NeighborhoodEstimated Value: $144,000 - $197,000
3
Beds
2
Baths
1,600
Sq Ft
$110/Sq Ft
Est. Value
Highlights
- 0.34 Acre Lot
- Ranch Style House
- Corner Lot
- Open Floorplan
- Backs to Open Ground
- Great Room
About This Home
As of September 2019New Construction built by the Amish. Room sizes will be added later.
Home Details
Home Type
- Single Family
Est. Annual Taxes
- $354
Year Built
- Built in 2018
Lot Details
- 0.34 Acre Lot
- Lot Dimensions are 100 x 150
- Backs to Open Ground
- Corner Lot
Parking
- 2 Car Attached Garage
- Garage Door Opener
- Driveway
- Off-Street Parking
Home Design
- Ranch Style House
- Shingle Roof
- Asphalt Roof
- Vinyl Construction Material
Interior Spaces
- 1,600 Sq Ft Home
- Open Floorplan
- Great Room
- Crawl Space
Kitchen
- Eat-In Kitchen
- Oven or Range
- Laminate Countertops
- Disposal
Flooring
- Carpet
- Tile
Bedrooms and Bathrooms
- 3 Bedrooms
- En-Suite Primary Bedroom
- 2 Full Bathrooms
- Double Vanity
- Bathtub With Separate Shower Stall
Laundry
- Laundry on main level
- Washer and Electric Dryer Hookup
Utilities
- Forced Air Heating and Cooling System
- Heating System Uses Gas
Additional Features
- Covered patio or porch
- Suburban Location
Listing and Financial Details
- Assessor Parcel Number 27-07-07-203-086.000-002
Ownership History
Date
Name
Owned For
Owner Type
Purchase Details
Listed on
Sep 7, 2018
Closed on
Sep 11, 2019
Sold by
Graber Ervin D
Bought by
Mchenry Ronald and Morrow Bonnie
List Price
$157,900
Sold Price
$142,500
Premium/Discount to List
-$15,400
-9.75%
Total Days on Market
270
Current Estimated Value
Home Financials for this Owner
Home Financials are based on the most recent Mortgage that was taken out on this home.
Estimated Appreciation
$33,775
Avg. Annual Appreciation
3.60%
Original Mortgage
$121,125
Outstanding Balance
$107,248
Interest Rate
3.6%
Mortgage Type
Stand Alone Refi Refinance Of Original Loan
Estimated Equity
$67,071
Purchase Details
Listed on
Apr 25, 2018
Closed on
Jul 20, 2018
Sold by
Jones James E and Jones Lois D
Bought by
Graber Ervin D
List Price
$5,000
Sold Price
$5,000
Home Financials for this Owner
Home Financials are based on the most recent Mortgage that was taken out on this home.
Avg. Annual Appreciation
1741.12%
Purchase Details
Closed on
Dec 16, 2011
Sold by
Dornbach Charles R
Bought by
Jones James E and Jones Lois D
Purchase Details
Closed on
Jul 8, 2003
Sold by
Not Provided
Bought by
Not Provided
Create a Home Valuation Report for This Property
The Home Valuation Report is an in-depth analysis detailing your home's value as well as a comparison with similar homes in the area
Similar Homes in Marion, IN
Home Values in the Area
Average Home Value in this Area
Purchase History
| Date | Buyer | Sale Price | Title Company |
|---|---|---|---|
| Mchenry Ronald | $142,500 | Metropolitan Title Of Indiana | |
| Graber Ervin D | -- | -- | |
| Jones James E | $200 | None Available | |
| Not Provided | $26,999 | -- |
Source: Public Records
Mortgage History
| Date | Status | Borrower | Loan Amount |
|---|---|---|---|
| Open | Mchenry Ronald | $121,125 |
Source: Public Records
Property History
| Date | Event | Price | Change | Sq Ft Price |
|---|---|---|---|---|
| 09/11/2019 09/11/19 | Sold | $142,500 | -3.7% | $89 / Sq Ft |
| 06/04/2019 06/04/19 | Pending | -- | -- | -- |
| 05/08/2019 05/08/19 | Price Changed | $147,900 | -6.3% | $92 / Sq Ft |
| 03/20/2019 03/20/19 | For Sale | $157,900 | +10.8% | $99 / Sq Ft |
| 03/08/2019 03/08/19 | Off Market | $142,500 | -- | -- |
| 09/07/2018 09/07/18 | For Sale | $157,900 | +3058.0% | $99 / Sq Ft |
| 07/20/2018 07/20/18 | Sold | $5,000 | 0.0% | -- |
| 07/10/2018 07/10/18 | Pending | -- | -- | -- |
| 04/25/2018 04/25/18 | For Sale | $5,000 | -- | -- |
Source: Indiana Regional MLS
Tax History Compared to Growth
Tax History
| Year | Tax Paid | Tax Assessment Tax Assessment Total Assessment is a certain percentage of the fair market value that is determined by local assessors to be the total taxable value of land and additions on the property. | Land | Improvement |
|---|---|---|---|---|
| 2024 | $1,394 | $139,400 | $12,000 | $127,400 |
| 2023 | $1,353 | $135,300 | $12,000 | $123,300 |
| 2022 | $1,241 | $124,100 | $10,900 | $113,200 |
| 2021 | $1,142 | $114,200 | $10,900 | $103,300 |
| 2020 | $1,152 | $115,200 | $10,900 | $104,300 |
| 2019 | $215 | $10,900 | $10,900 | $0 |
| 2018 | $327 | $10,900 | $10,900 | $0 |
| 2017 | $354 | $11,800 | $11,800 | $0 |
| 2016 | $354 | $11,800 | $11,800 | $0 |
| 2014 | $354 | $11,800 | $11,800 | $0 |
| 2013 | $354 | $11,800 | $11,800 | $0 |
Source: Public Records
Map
Source: Indiana Regional MLS
MLS Number: 201840754
APN: 27-07-07-203-086.000-002
Nearby Homes
- 1818 S Nebraska St
- 2203 S Valley Ave
- 1324 S Gallatin St
- 2307 S Race St
- 125 W 20th St
- 0 S Gallatin St
- 1505 S Boots St
- 1314 S Boots St
- 1516 S Washington St
- 2012 S Washington St
- 1419 S Washington St
- 925 & 927 S Gallatin St
- 2218 S Adams St
- 1703 W 13th St
- 2809 S Landess St
- 619 S Whites Ave
- 721 W 6th St
- 701 & 703 S Nebraska St
- 603 W 6th St
- 611 S Whites Ave
- 1701 S Laurel Dr
- 813 W 17th St
- 1703 S Laurel Dr
- 1702 S Laurel Dr
- 904 W 17th St
- 908 W 17th St
- 1705 S Laurel Dr
- 809 W 17th St
- 1001 W 17th St
- 810 W 17th St
- 1707 S Laurel Dr
- 1710 S Laurel Dr
- 940 W 17th St
- 1709 S Laurel Dr
- 1624 S Maple St
- 1902 S Valley Ave
- 1620 S Britton St
- 729 W 17th St
- 1712 S Laurel Dr
- 1906 S Valley Ave
