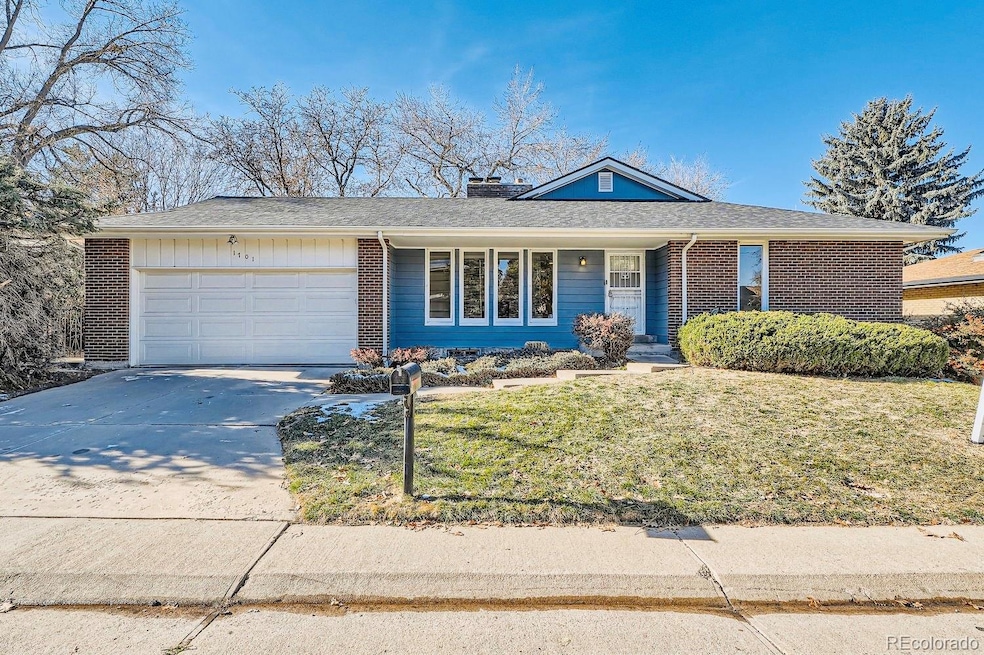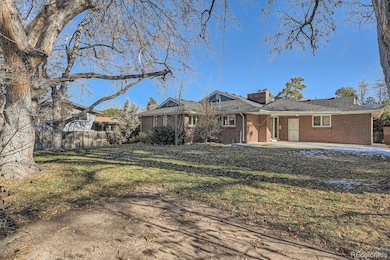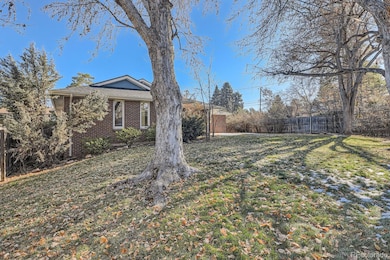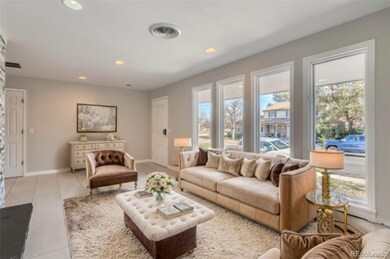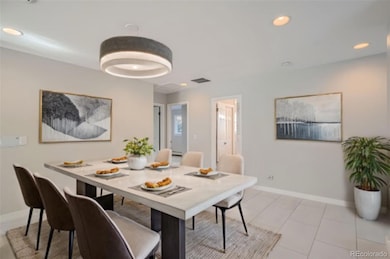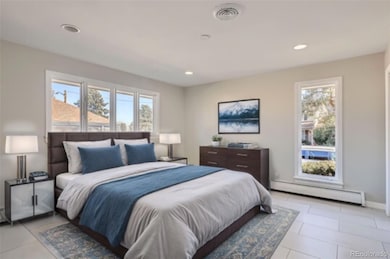1701 S Newport Way Denver, CO 80224
Virginia Village NeighborhoodEstimated payment $4,649/month
Highlights
- Midcentury Modern Architecture
- Property is near public transit
- No HOA
- Thomas Jefferson High School Rated A-
- Private Yard
- 3-minute walk to Judge Joseph E Cook Park
About This Home
New Reduced Price, $10k Flooring Allowance, Bring All Offers! NO HOA! Move-In Ready! Welcome Home to your beautiful remodeled Large Lot, 5-bedroom, 3-bathroom, 2 Car Garage Home in the heart of Virginia Village, Denver across the street from Cook Park Recreation Center! This updated Mid-Century Modern masterpiece seamlessly blends classic charm with modern amenities, offering the perfect balance of style and functionality for both everyday living and entertaining.Step into a light-filled open-concept space, where a spacious kitchen w/ a large island invites culinary creativity. The eat-in area, currently styled as a kitchen lounge, offers flexibility to fit your lifestyle. Large windows flood the home with natural light, enhancing the airy, open atmosphere throughout. The expansive living room features a striking stone-accented fireplace, while the formal dining room provides an elegant setting for meals and gatherings. This home stands out with its finished basement, ideal for a family recreation area, media room, or additional bedroom. With two fireplaces—one upstairs and one downstairs—this home exudes warmth and character. Enjoy the convenience of an oversized 2-car garage, a new roof, and modern Bluetooth-enabled bathrooms. The serene, private backyard is perfect for relaxing or entertaining, featuring a spacious patio that seamlessly extends from the kitchen. Located just minutes from Cherry Creek, downtown Denver, DIA, shopping, and surrounded by outdoor amenities, across from Cook Park, near the Cherry Creek Bike Path, and High Line Canal, this home offers a rare opportunity for a mid-century retreat in a prime location at a great price! Welcome home!
Listing Agent
Town And Country Realty Inc Brokerage Email: murieldwilliams@yahoo.com,720-635-2135 License #100005833 Listed on: 06/14/2025
Home Details
Home Type
- Single Family
Est. Annual Taxes
- $3,613
Year Built
- Built in 1969 | Remodeled
Lot Details
- 8,712 Sq Ft Lot
- East Facing Home
- Property is Fully Fenced
- Level Lot
- Front and Back Yard Sprinklers
- Private Yard
- Property is zoned S-SU-D
Parking
- 2 Car Attached Garage
Home Design
- Midcentury Modern Architecture
- Brick Exterior Construction
- Frame Construction
- Composition Roof
Interior Spaces
- 1-Story Property
- Fireplace
- Family Room
- Living Room
- Dining Room
- Finished Basement
- 2 Bedrooms in Basement
- Laundry Room
Bedrooms and Bathrooms
- 5 Bedrooms | 3 Main Level Bedrooms
Schools
- Mcmeen Elementary School
- Hill Middle School
- Thomas Jefferson High School
Utilities
- Central Air
- Baseboard Heating
- High Speed Internet
- Phone Available
- Cable TV Available
Additional Features
- Covered Patio or Porch
- Property is near public transit
Community Details
- No Home Owners Association
- Virginia Village Subdivision
Listing and Financial Details
- Exclusions: Sellers Personal Belongings
- Property held in a trust
- Assessor Parcel Number 6204-07-023
Map
Home Values in the Area
Average Home Value in this Area
Tax History
| Year | Tax Paid | Tax Assessment Tax Assessment Total Assessment is a certain percentage of the fair market value that is determined by local assessors to be the total taxable value of land and additions on the property. | Land | Improvement |
|---|---|---|---|---|
| 2024 | $3,693 | $46,630 | $10,910 | $35,720 |
| 2023 | $3,613 | $46,630 | $10,910 | $35,720 |
| 2022 | $3,220 | $40,490 | $15,140 | $25,350 |
| 2021 | $3,109 | $41,660 | $15,580 | $26,080 |
| 2020 | $2,847 | $38,370 | $15,580 | $22,790 |
| 2019 | $2,767 | $38,370 | $15,580 | $22,790 |
| 2018 | $2,599 | $33,600 | $11,920 | $21,680 |
| 2017 | $2,036 | $33,600 | $11,920 | $21,680 |
| 2016 | $2,067 | $33,310 | $8,326 | $24,984 |
| 2015 | $1,981 | $33,310 | $8,326 | $24,984 |
| 2014 | $1,233 | $22,800 | $7,689 | $15,111 |
Property History
| Date | Event | Price | List to Sale | Price per Sq Ft | Prior Sale |
|---|---|---|---|---|---|
| 09/16/2025 09/16/25 | Price Changed | $825,000 | -1.7% | $359 / Sq Ft | |
| 08/11/2025 08/11/25 | Price Changed | $839,000 | -1.3% | $365 / Sq Ft | |
| 06/14/2025 06/14/25 | For Sale | $849,900 | +25.9% | $370 / Sq Ft | |
| 06/28/2024 06/28/24 | Sold | $675,000 | -14.5% | $294 / Sq Ft | View Prior Sale |
| 05/17/2024 05/17/24 | For Sale | $789,900 | -- | $344 / Sq Ft |
Purchase History
| Date | Type | Sale Price | Title Company |
|---|---|---|---|
| Quit Claim Deed | -- | None Listed On Document | |
| Warranty Deed | $675,000 | None Listed On Document | |
| Warranty Deed | $675,000 | None Listed On Document | |
| Warranty Deed | $540,000 | North American Title | |
| Interfamily Deed Transfer | -- | -- |
Mortgage History
| Date | Status | Loan Amount | Loan Type |
|---|---|---|---|
| Open | $631,625 | Construction | |
| Previous Owner | $607,500 | Construction | |
| Previous Owner | $501,627 | FHA |
Source: REcolorado®
MLS Number: 4549276
APN: 6204-07-023
- 6530 E Colorado Dr
- 1881 S Niagara Way
- 1723 S Poplar Way
- 1701 S Poplar Way
- 1729 S Poplar St
- 1779 S Monaco Pkwy
- 1930 S Newport St
- 1890 S Monaco Pkwy
- 1956 S Poplar St
- 1575 S Monaco Pkwy
- 1983 S Poplar Ct
- 1515 S Monaco Pkwy
- 6776 E Panorama Ln Unit C-3
- 1669 S Rosemary St
- 6961 E Arkansas Ave
- 1709 S Kearney St
- 6635 E Evans Ave
- 1442 S Locust St
- 1996 S Linden Ct
- 1905 S Kearney Way
- 1723 S Poplar Way
- 1837 S Poplar Ct
- 1889 S Poplar Ct
- 1514 S Locust St
- 2050 S Monaco Pkwy
- 6900-7100 E Evans Ave
- 6609 E Warren Dr
- 1699 S Trenton St Unit 175
- 7555 E Warren Dr
- 7200 E Evans Ave
- 1699 S Trenton St
- 2280 S Monaco Pkwy
- 2010 S Holly St
- 7100 E Mississippi Ave
- 2004 S Holly St Unit 4
- 1211 S Quebec Way
- 6165 E Iliff Ave
- 6348 E Mississippi Ave
- 2225 S Jasmine St Unit 116
- 2225 S Jasmine St Unit 302
