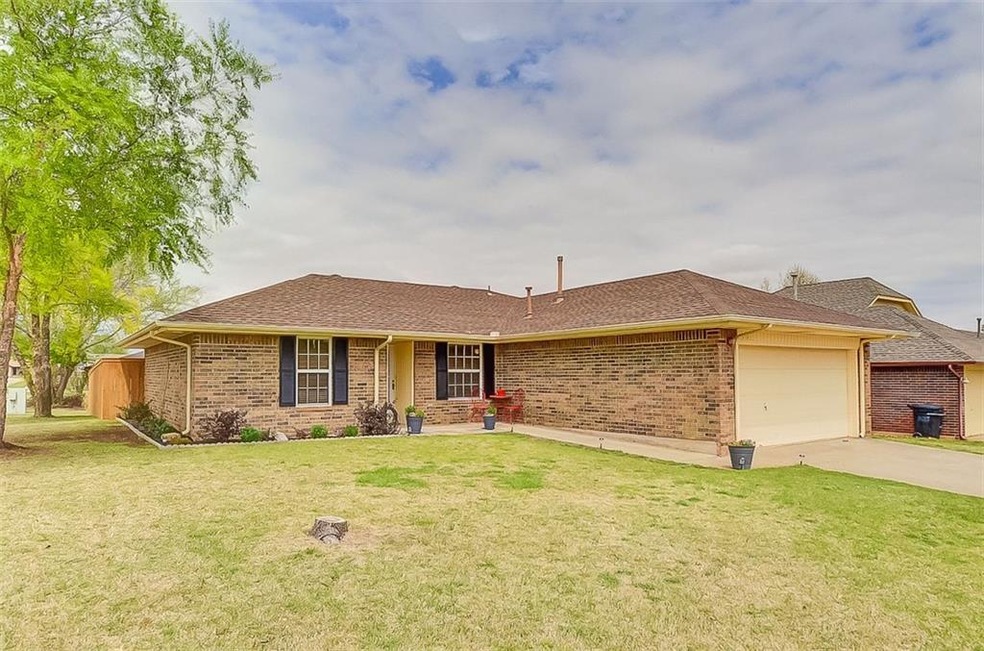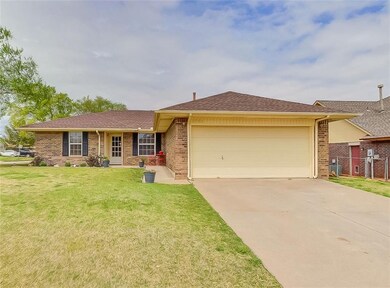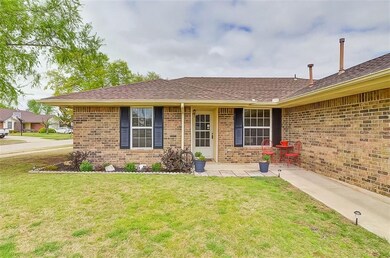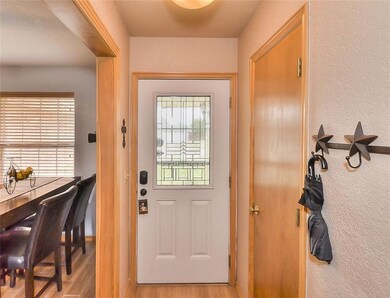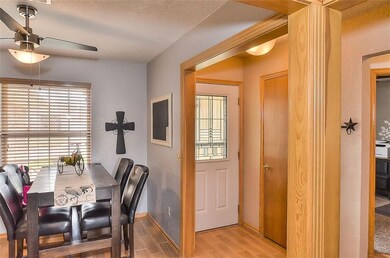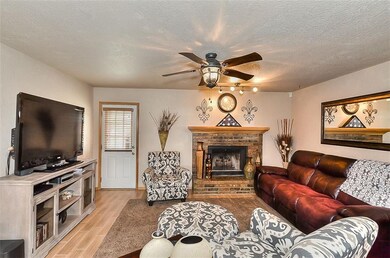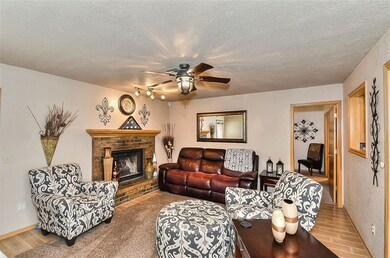
Estimated Value: $182,494 - $221,000
Highlights
- Traditional Architecture
- Whirlpool Bathtub
- Porch
- Highland East Junior High School Rated A-
- Corner Lot
- 2 Car Attached Garage
About This Home
As of May 2016You'll be swept off your feet by this charming 3-bedroom home close to shopping, restaurants, and 3 parks! As you walk up the front path, you're greeted by a cheerful front patio area and gorgeous new leaded-glass Craftsman front door with entry keypad! All updating has already been done for you - new oak tile flooring sweeps into updated kitchen with custom concrete counters, tile backsplash, herringbone tile floors, and newer stainless appliances!! Cozy up to the elegant brick fireplace with gas logs in the living room! Spacious master suite with private bath and walk-in closet is the perfect owner's retreat! Newer paint, windows, light fixtures and systems throughout the home! Hall bath offers solid-surface counters with inset sink and solid-surface jetted tub/shower combo! Large fenced corner homesite with storage building, inground sprinkler, new water heater, whole home guttering and new storm shelter in garage! This home is overflowing with style and charm - don't miss it!
Last Agent to Sell the Property
Elizabeth Brigham
Vawter Real Estate Inc Listed on: 04/13/2016
Home Details
Home Type
- Single Family
Est. Annual Taxes
- $1,705
Year Built
- Built in 1989
Lot Details
- 7,700 Sq Ft Lot
- South Facing Home
- Fenced
- Corner Lot
- Sprinkler System
Parking
- 2 Car Attached Garage
- Garage Door Opener
- Driveway
Home Design
- Traditional Architecture
- Brick Exterior Construction
- Slab Foundation
- Composition Roof
Interior Spaces
- 1,215 Sq Ft Home
- 1-Story Property
- Ceiling Fan
- Gas Log Fireplace
- Double Pane Windows
- Window Treatments
- Inside Utility
- Laundry Room
- Fire and Smoke Detector
Kitchen
- Electric Oven
- Gas Range
- Free-Standing Range
- Microwave
- Dishwasher
- Disposal
Flooring
- Carpet
- Tile
Bedrooms and Bathrooms
- 3 Bedrooms
- 2 Full Bathrooms
- Whirlpool Bathtub
Outdoor Features
- Open Patio
- Outbuilding
- Porch
Utilities
- Central Heating and Cooling System
- Water Heater
- Cable TV Available
Listing and Financial Details
- Legal Lot and Block 16 / 5
Ownership History
Purchase Details
Home Financials for this Owner
Home Financials are based on the most recent Mortgage that was taken out on this home.Purchase Details
Home Financials for this Owner
Home Financials are based on the most recent Mortgage that was taken out on this home.Similar Homes in Moore, OK
Home Values in the Area
Average Home Value in this Area
Purchase History
| Date | Buyer | Sale Price | Title Company |
|---|---|---|---|
| Tenpenny Stephanie C | $122,500 | American Eagle Title Group | |
| Lane Jamie L | $108,000 | American Eagle Title Group |
Mortgage History
| Date | Status | Borrower | Loan Amount |
|---|---|---|---|
| Open | Tenpenny Stephanie C | $120,280 | |
| Previous Owner | Lane Jamie L | $86,400 |
Property History
| Date | Event | Price | Change | Sq Ft Price |
|---|---|---|---|---|
| 05/20/2016 05/20/16 | Sold | $122,500 | +2.2% | $101 / Sq Ft |
| 04/16/2016 04/16/16 | Pending | -- | -- | -- |
| 04/13/2016 04/13/16 | For Sale | $119,900 | -- | $99 / Sq Ft |
Tax History Compared to Growth
Tax History
| Year | Tax Paid | Tax Assessment Tax Assessment Total Assessment is a certain percentage of the fair market value that is determined by local assessors to be the total taxable value of land and additions on the property. | Land | Improvement |
|---|---|---|---|---|
| 2024 | $1,705 | $15,058 | $3,292 | $11,766 |
| 2023 | $1,659 | $14,619 | $3,047 | $11,572 |
| 2022 | $1,632 | $14,193 | $3,099 | $11,094 |
| 2021 | $1,588 | $13,780 | $2,220 | $11,560 |
| 2020 | $1,589 | $13,780 | $2,220 | $11,560 |
| 2019 | $1,618 | $13,780 | $2,220 | $11,560 |
| 2018 | $1,619 | $13,781 | $2,220 | $11,561 |
| 2017 | $1,627 | $13,781 | $0 | $0 |
| 2016 | $1,536 | $11,980 | $2,220 | $9,760 |
| 2015 | $1,336 | $11,517 | $1,500 | $10,017 |
| 2014 | $1,398 | $11,774 | $1,500 | $10,274 |
Agents Affiliated with this Home
-
E
Seller's Agent in 2016
Elizabeth Brigham
Vawter Real Estate Inc
-
Pam Thompson

Seller Co-Listing Agent in 2016
Pam Thompson
Aria Real Estate Group LLC
(405) 205-8478
3 in this area
46 Total Sales
-
P. Renee Musgrove

Buyer's Agent in 2016
P. Renee Musgrove
405 Real Estate Group LLC
(405) 229-4062
22 Total Sales
Map
Source: MLSOK
MLS Number: 725531
APN: R0019408
- 1529 Aspen Dr
- 1008 Silver Maple
- 1912 SE 18th St
- 1413 SE 10th St
- 720 Cottonwood Dr
- 1101 S English St
- 2105 SE 8th St
- 2113 SE 8th St
- 2513 SE 13th St
- 2501 SE 12th St
- 2508 SE 10th Ct
- 1321 Brice Dr
- 708 Ashwood Ln
- 828 SE 14th St
- 613 S Avery St
- 1105 Kelsi Dr
- 2105 SE 3rd St
- 1013 Tim St
- 1009 Tim St
- 708 Cross Timbers Dr
- 1701 SE 14th St
- 1705 SE 14th St
- 1700 SE 13th St
- 1709 SE 14th St
- 1704 SE 13th St
- 1409 Aspen Dr
- 1708 SE 13th St
- 1405 Aspen Dr
- 1401 Aspen Dr
- 1700 SE 14th St
- 1713 SE 14th St
- 1704 SE 14th St
- 1321 Aspen Dr
- 1501 Aspen Dr
- 1712 SE 13th St
- 1708 SE 14th St
- 1717 SE 14th St
- 1705 SE 13th St
- 1701 SE 13th St
- 1712 SE 14th St
