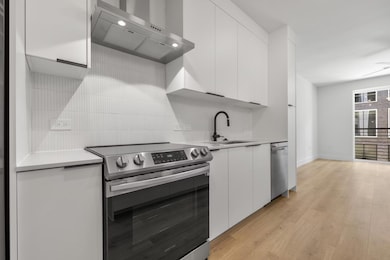
Parkside at Mueller 1701 Simond Ave Unit 208 Austin, TX 78723
Mueller NeighborhoodEstimated payment $3,349/month
Highlights
- Concierge
- Clubhouse
- Main Floor Primary Bedroom
- Maplewood Elementary School Rated A-
- Wood Flooring
- 3-minute walk to Mueller Lake Park
About This Home
Parkside at Mueller is the newest mid-rise addition to the neighborhood, ideally situated just 4 miles from both Downtown Austin and the University of Texas. This 1-bedroom, 1-bathroom unit offers 808 sq ft of living space and features a Juliet balcony. It comes equipped with a full-size washer and dryer for added convenience. Residents at Parkside enjoy a range of amenities, including co-working areas, a resort-style pool with cabanas and an outdoor kitchen, a fitness studio, a clubhouse, and a rooftop deck boasting stunning views of Mueller Lake Park and the Austin skyline. Enjoy the perfect blend of urban living with nearby access to dining, entertainment, and outdoor recreation!
Listing Agent
MODUS Real Estate Brokerage Phone: (512) 920-5653 License #0659100 Listed on: 07/16/2025
Property Details
Home Type
- Condominium
Est. Annual Taxes
- $9,094
Year Built
- Built in 2023
Lot Details
- East Facing Home
HOA Fees
- $540 Monthly HOA Fees
Parking
- 1 Car Garage
- Secured Garage or Parking
- Community Parking Structure
Home Design
- Slab Foundation
- Frame Construction
- Membrane Roofing
- Stucco
Interior Spaces
- 808 Sq Ft Home
- 1-Story Property
- Ceiling Fan
- Double Pane Windows
- Wood Flooring
Kitchen
- Open to Family Room
- Eat-In Kitchen
- Breakfast Bar
- Microwave
- Freezer
- Dishwasher
- Kitchen Island
- Laminate Countertops
Bedrooms and Bathrooms
- 1 Primary Bedroom on Main
- Walk-In Closet
- 1 Full Bathroom
Laundry
- Dryer
- Washer
Home Security
Outdoor Features
- Uncovered Courtyard
- Outdoor Grill
Schools
- Blanton Elementary School
- Lamar Middle School
- Northeast Early College High School
Utilities
- Central Heating and Cooling System
- Cable TV Available
Listing and Financial Details
- Assessor Parcel Number 02171316180000
Community Details
Overview
- Association fees include common area maintenance
- Parkside At Mueller Association
- Parkside/Mueller Condos Subdivision
Amenities
- Concierge
- Community Barbecue Grill
- Meeting Room
- Office
- Package Room
Recreation
Security
- Card or Code Access
- Carbon Monoxide Detectors
- Fire and Smoke Detector
- Fire Sprinkler System
- Fire Escape
Map
About Parkside at Mueller
Home Values in the Area
Average Home Value in this Area
Property History
| Date | Event | Price | List to Sale | Price per Sq Ft |
|---|---|---|---|---|
| 01/12/2026 01/12/26 | Price Changed | $395,000 | -2.5% | $489 / Sq Ft |
| 10/21/2025 10/21/25 | Price Changed | $405,000 | -2.4% | $501 / Sq Ft |
| 07/16/2025 07/16/25 | For Sale | $415,000 | -- | $514 / Sq Ft |
Purchase History
| Date | Type | Sale Price | Title Company |
|---|---|---|---|
| Special Warranty Deed | -- | None Listed On Document |
Mortgage History
| Date | Status | Loan Amount | Loan Type |
|---|---|---|---|
| Open | $351,500 | New Conventional |
About the Listing Agent

Lawrence Pritchett is the Managing Broker and owner of MODUS Real Estate, a brokerage based in Austin, Texas, known for its agent-first culture, collaboration and new development focus. With over a decade of experience, Lawrence has focused his career as being a trusted strategic leader to his agents and advisor to his clients by blending deep market insight with an unwavering commitment to client success.
Since launching MODUS in Texas, Lawrence has led the firm’s expansion into new
Lawrence's Other Listings
Source: Unlock MLS (Austin Board of REALTORS®)
MLS Number: 2917329
APN: 986711
- 1701 Simond Ave Unit 302
- 1701 Simond Ave Unit 524
- 1701 Simond Ave Unit 201
- 1701 Simond Ave Unit 305
- 1701 Simond Ave Unit 513
- 1701 Simond Ave Unit 312
- 1701 Simond Ave Unit 206
- 1701 Simond Ave Unit 223
- 1701 Simond Ave Unit 636
- 1701 Simond Ave Unit 611
- 1400 Robert Browning St
- 4324 Airport Blvd Unit B
- 4715 Ruiz St
- 2001 Zach Scott St
- 4200 Wilshire Pkwy
- 4124 Scales St
- 4020 Airport Blvd Unit 9
- 4129 Lawless St
- 4529 Berkman Dr
- 4228 Berkman Dr
- 1701 Simond Ave Unit 531
- 1701 Simond Ave Unit 438
- 1701 Simond Ave Unit 301
- 4600 Mueller Blvd
- 4646 Mueller Blvd
- 1320 Robert Browning St Unit 109
- 1911 Philomena St
- 1900 Simond Ave Unit FL3-ID60
- 1900 Simond Ave Unit FL1-ID33
- 2300 Aldrich St
- 2401 Aldrich St
- 4818 Berkman Dr
- 4411 Airport Blvd
- 1205 Fairwood Rd
- 2016 Mccloskey St Unit 2
- 4406 Airport Blvd
- 4228 Berkman Dr
- 2008 Emma Long St
- 2604 Aldrich St
- 4611 N Interstate 35 Frontage Rd






