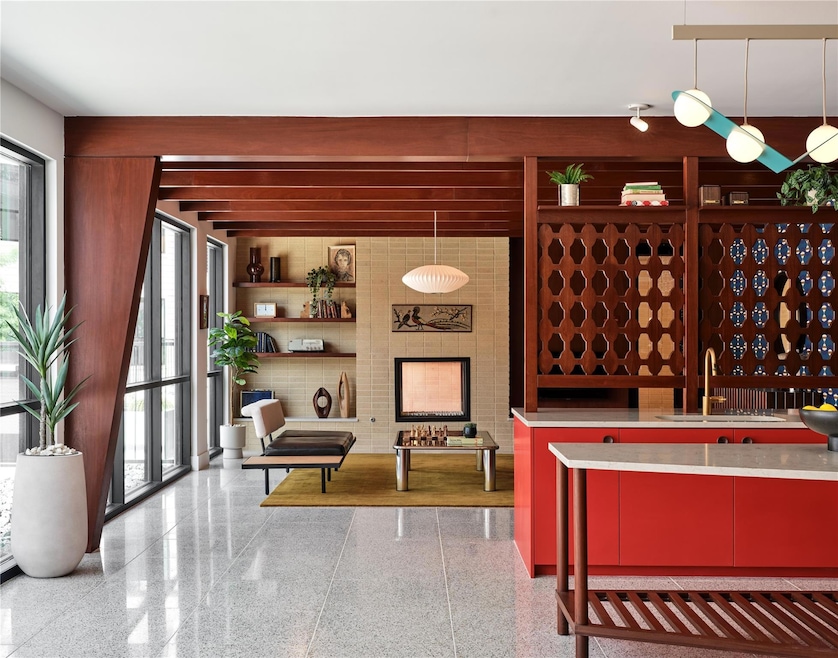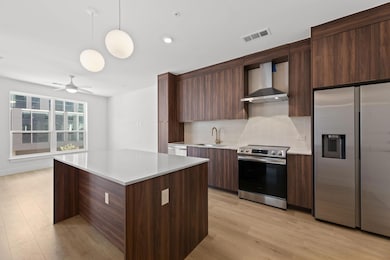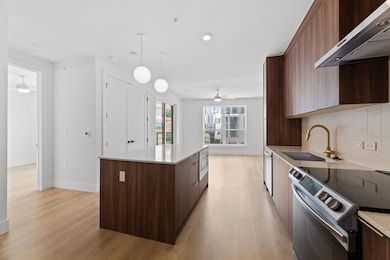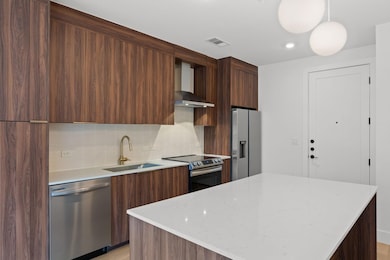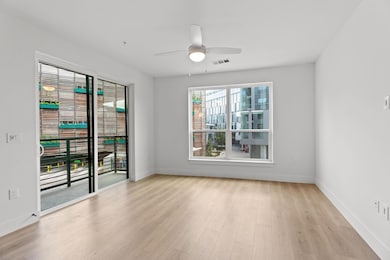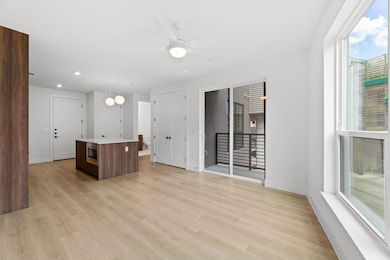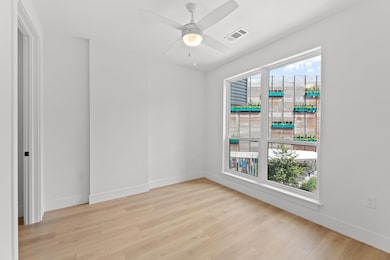
Parkside at Mueller 1701 Simond Ave Unit 229 Austin, TX 78723
Mueller NeighborhoodEstimated payment $3,016/month
Highlights
- New Construction
- Rooftop Deck
- Clubhouse
- Maplewood Elementary School Rated A-
- Gated Community
- 3-minute walk to Mueller Lake Park
About This Home
Welcome to the brand new Parkside at Mueller Condos! This area was once Austin's first airport, and now this neighborhood is flying high as one of Austin's most desirable areas where you can live, work, and play. Situated right next to Mueller Lake Park and in the heart of the Aldrich District, you'll have countless dining and entertainment options right at your doorstep. This 1 bedroom 1 bath features 673 SQ FT of living space. Coming into the kitchen and you're greeted by the oversized island with elegant Carrara marble-style quartz countertops and rich walnut-colored cabinetry accented with timeless brass handles and hardware. A full Samsung appliance package awaits your culinary adventures, while the open floorplan creates a welcoming space for entertaining. Oversized windows in the living room and bedroom fill the space with abundant natural light.There are an array of amenities for residents to enjoy. Stay active with a workout at the fitness center with Peloton Bikes, or lounge in the Clubhouse. Grab a cabana at the resort style pool while you grill at the outdoor kitchen. Then wrap up by the firepit on the rooftop terrace featuring breathtaking views of Mueller Lake and downtown Austin! Are you ready to call Parkside at Mueller home! Two Special Incentives: Enjoy a closing credit to pay for one year of HOA dues and ONLY FOR THE MONTH OF MAY $5K FLEX CASH to use as a rate buy down or closing credit. Plus, both primary and secondary homebuyers can benefit from a lender-paid interest rate buy-down through our Preferred Lenders.
Listing Agent
Compass RE Texas, LLC Brokerage Phone: (512) 586-4797 License #0642022 Listed on: 09/25/2024

Property Details
Home Type
- Condominium
Year Built
- Built in 2024 | New Construction
HOA Fees
- $460 Monthly HOA Fees
Parking
- 1 Car Garage
- Reserved Parking
- Community Parking Structure
Home Design
- Slab Foundation
- Frame Construction
- Membrane Roofing
- Stucco
Interior Spaces
- 673 Sq Ft Home
- 1-Story Property
- Ceiling Fan
- Double Pane Windows
Kitchen
- Open to Family Room
- Eat-In Kitchen
- Breakfast Bar
- Electric Range
- Microwave
- Dishwasher
- Kitchen Island
- Quartz Countertops
- Disposal
Flooring
- Laminate
- Tile
Bedrooms and Bathrooms
- 1 Primary Bedroom on Main
- Walk-In Closet
- 1 Full Bathroom
- Double Vanity
Laundry
- Dryer
- Washer
Home Security
Outdoor Features
- Patio
Schools
- Blanton Elementary School
- Lamar Middle School
- Northeast Early College High School
Utilities
- Central Air
- Heating Available
- High Speed Internet
Additional Features
- Energy-Efficient Insulation
- North Facing Home
Listing and Financial Details
- Assessor Parcel Number 1701 Simond Ave #229
Community Details
Overview
- Association fees include common area maintenance, trash
- Parkside At Mueller Association
- Built by Pearlstone Partners
- Mueller Subdivision
Amenities
- Rooftop Deck
- Community Barbecue Grill
- Common Area
- Meeting Room
- Community Mailbox
Recreation
Security
- Controlled Access
- Gated Community
- Fire and Smoke Detector
Map
About Parkside at Mueller
Home Values in the Area
Average Home Value in this Area
Property History
| Date | Event | Price | Change | Sq Ft Price |
|---|---|---|---|---|
| 06/23/2025 06/23/25 | For Sale | $389,000 | 0.0% | $578 / Sq Ft |
| 05/29/2025 05/29/25 | Off Market | -- | -- | -- |
| 12/09/2024 12/09/24 | Price Changed | $389,000 | -2.5% | $578 / Sq Ft |
| 09/25/2024 09/25/24 | For Sale | $399,000 | -- | $593 / Sq Ft |
Similar Homes in Austin, TX
Source: Unlock MLS (Austin Board of REALTORS®)
MLS Number: 8139340
- 1701 Simond Ave Unit 426
- 1701 Simond Ave Unit 546
- 1701 Simond Ave Unit 229
- 1320 Robert Browning St Unit 409
- 1400 Robert Browning St
- 2009 Mc Bee St
- 2116 Philomena St
- 1932 Littlefield St
- 4124 Scales St
- 4330 Parkwood Rd
- 1913 Littlefield St
- 4128 Lawless St
- 2204 Robert Browning St
- 4020 Airport Blvd Unit 9
- 4216 Threadgill St
- 1407 Wilshire Blvd
- 2304 Mcbee St
- 1412 Kirkwood Rd
- 4103 Bradwood Rd
- 4108 Berkman Dr
