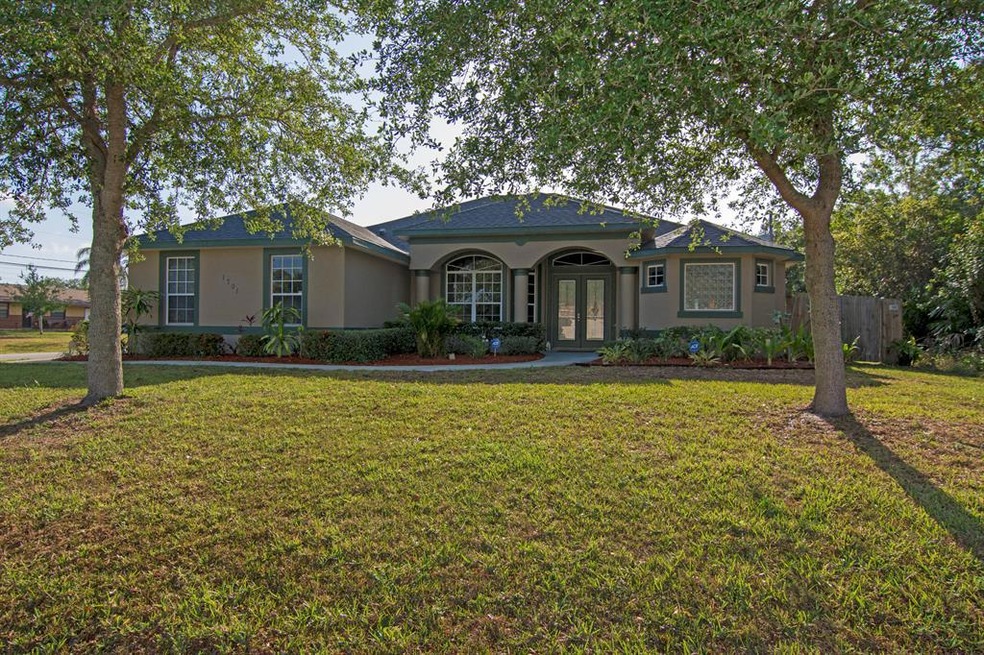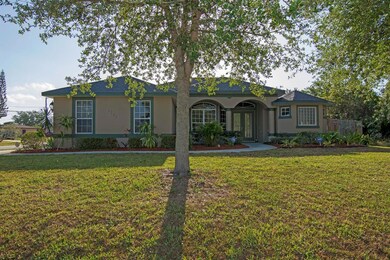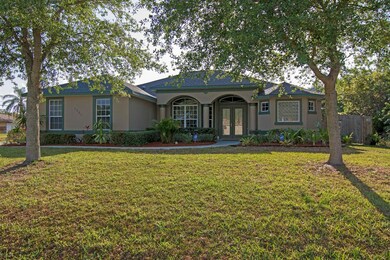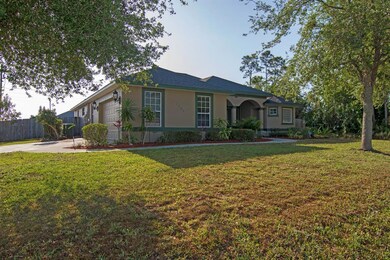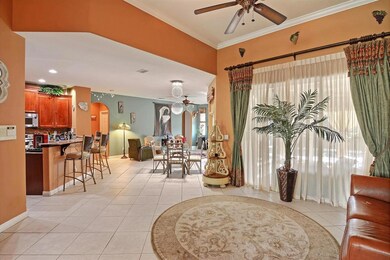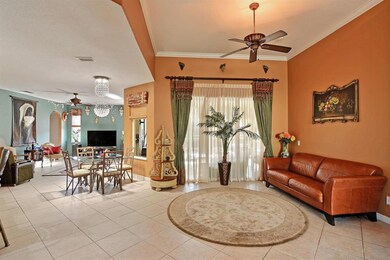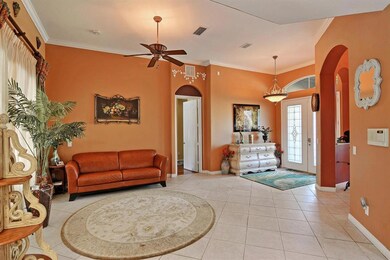
1701 SW Garnet St Port Saint Lucie, FL 34953
Palm Trails NeighborhoodEstimated Value: $492,000 - $558,000
Highlights
- Saltwater Pool
- Roman Tub
- Pool View
- Vaulted Ceiling
- Corner Lot
- Breakfast Area or Nook
About This Home
As of December 2018Luxury home with no the HOA fees! Corner lot, near shopping, restaurants and Centennial High School. Walk up the sidewalk to the beautiful glass front door. This home features many high-end finishes. The kitchen is spacious, with beautiful wood cabinets and granite. It opens to the family room with view of the saltwater pool. The split floor plan features a master suite with a bathroom that you'll love. The other 2 bedrooms are good size with their own bath. One of the guest baths is also a cabana bath. This home has smart features including a nest thermostat and smoke alarm system and security system (monitoring extra). Screened and partially covered lanai and pool is a great way to relax after a long day. Close to I95 for your commute to work! Make an appointment to see it today!
Last Listed By
Sandra Creyaufmiller
Inactive member License #3376035 Listed on: 04/18/2018
Home Details
Home Type
- Single Family
Est. Annual Taxes
- $3,438
Year Built
- Built in 2005
Lot Details
- 0.26 Acre Lot
- Fenced
- Corner Lot
- Sprinkler System
- Property is zoned RS-2
Parking
- 2 Car Attached Garage
- Garage Door Opener
Home Design
- Shingle Roof
- Composition Roof
Interior Spaces
- 2,297 Sq Ft Home
- 1-Story Property
- Vaulted Ceiling
- Ceiling Fan
- Blinds
- Bay Window
- Family Room
- Formal Dining Room
- Pool Views
Kitchen
- Breakfast Area or Nook
- Breakfast Bar
- Electric Range
- Microwave
- Dishwasher
Flooring
- Laminate
- Ceramic Tile
Bedrooms and Bathrooms
- 3 Bedrooms
- Split Bedroom Floorplan
- Walk-In Closet
- 3 Full Bathrooms
- Roman Tub
Laundry
- Laundry Room
- Dryer
- Laundry Tub
Home Security
- Home Security System
- Intercom
- Fire and Smoke Detector
Pool
- Saltwater Pool
- Screen Enclosure
Outdoor Features
- Patio
- Enclosed Glass Porch
Utilities
- Cooling Available
- Heating Available
- Electric Water Heater
- Cable TV Available
Community Details
- Port St Lucie Section 8 Subdivision
Listing and Financial Details
- Assessor Parcel Number 342053500130006
Ownership History
Purchase Details
Home Financials for this Owner
Home Financials are based on the most recent Mortgage that was taken out on this home.Purchase Details
Home Financials for this Owner
Home Financials are based on the most recent Mortgage that was taken out on this home.Purchase Details
Home Financials for this Owner
Home Financials are based on the most recent Mortgage that was taken out on this home.Similar Homes in the area
Home Values in the Area
Average Home Value in this Area
Purchase History
| Date | Buyer | Sale Price | Title Company |
|---|---|---|---|
| Alexandre Joel D | $330,000 | Fidelity Natl Title Of Flori | |
| Narodetsky Igor | $93,300 | None Available | |
| Narodetsky Igor | $52,900 | First American Title Ins Co |
Mortgage History
| Date | Status | Borrower | Loan Amount |
|---|---|---|---|
| Open | Alexandre Joel D | $160,000 | |
| Previous Owner | Narodetsky Igor | $285,450 | |
| Previous Owner | Narodetsky Igor | $279,750 | |
| Previous Owner | Narodetsky Julia | $50,000 | |
| Previous Owner | Narodetsky Igor | $254,200 |
Property History
| Date | Event | Price | Change | Sq Ft Price |
|---|---|---|---|---|
| 12/17/2018 12/17/18 | Sold | $330,000 | -22.4% | $144 / Sq Ft |
| 11/17/2018 11/17/18 | Pending | -- | -- | -- |
| 04/18/2018 04/18/18 | For Sale | $425,000 | -- | $185 / Sq Ft |
Tax History Compared to Growth
Tax History
| Year | Tax Paid | Tax Assessment Tax Assessment Total Assessment is a certain percentage of the fair market value that is determined by local assessors to be the total taxable value of land and additions on the property. | Land | Improvement |
|---|---|---|---|---|
| 2024 | $6,204 | $297,613 | -- | -- |
| 2023 | $6,204 | $288,945 | $0 | $0 |
| 2022 | $6,012 | $280,530 | $0 | $0 |
| 2021 | $5,970 | $272,360 | $0 | $0 |
| 2020 | $6,254 | $268,600 | $51,900 | $216,700 |
| 2019 | $6,501 | $274,100 | $45,500 | $228,600 |
| 2018 | $3,475 | $157,722 | $0 | $0 |
| 2017 | $3,438 | $219,300 | $29,900 | $189,400 |
| 2016 | $3,393 | $218,900 | $26,500 | $192,400 |
| 2015 | $3,426 | $178,600 | $16,700 | $161,900 |
| 2014 | $3,261 | $149,058 | $0 | $0 |
Agents Affiliated with this Home
-
S
Seller's Agent in 2018
Sandra Creyaufmiller
Inactive member
-
D
Buyer's Agent in 2018
David Lepine
Inactive member
Map
Source: BeachesMLS
MLS Number: R10424181
APN: 34-20-535-0013-0006
- 1198 SW Bellevue Ave
- 1174 SW Bellevue Ave
- 1732 SW Alegre St
- 1801 SW Bismarck St
- 1057 SW Bellevue Ave
- 1117 SW Sudder Ave
- 1701 SW Cloverleaf St
- 1086 SW Goodman Ave
- 1170 SW Del Rio Blvd
- 1721 SW Dove Ln
- 1731 SW Anderson St
- 1791 SW Anderson St
- 1438 SW Goodman Ave
- 1908 SW Americana St
- 1438 SW Del Rio Blvd
- 1772 SW Advana St
- 1907 SW Beauregard St
- 1268 SW Briarwood Dr
- 1272 SW Briarwood Dr
- 1142 SW Abbey Ave
- 1701 SW Garnet St
- 1711 SW Garnet St
- 1702 SW Cashmere Blvd
- 1716 SW Cashmere Blvd
- 1721 SW Garnet St
- 1150 SW Jacqueline Ave
- 1129 SW Jacqueline Ave
- 1115 SW Jacqueline Ave
- 1143 SW Jacqueline Ave
- 1730 SW Cashmere Blvd
- 1712 SW Garnet St
- 1101 SW Jacqueline Ave
- 1731 SW Garnet St
- 1174 SW Jacqueline Ave
- 1157 SW Jacqueline Ave
- 1722 SW Garnet St
- 1744 SW Cashmere Blvd
- 1741 SW Cashmere Blvd
- 1198 SW Jacqueline Ave
- 1171 SW Jacqueline Ave
