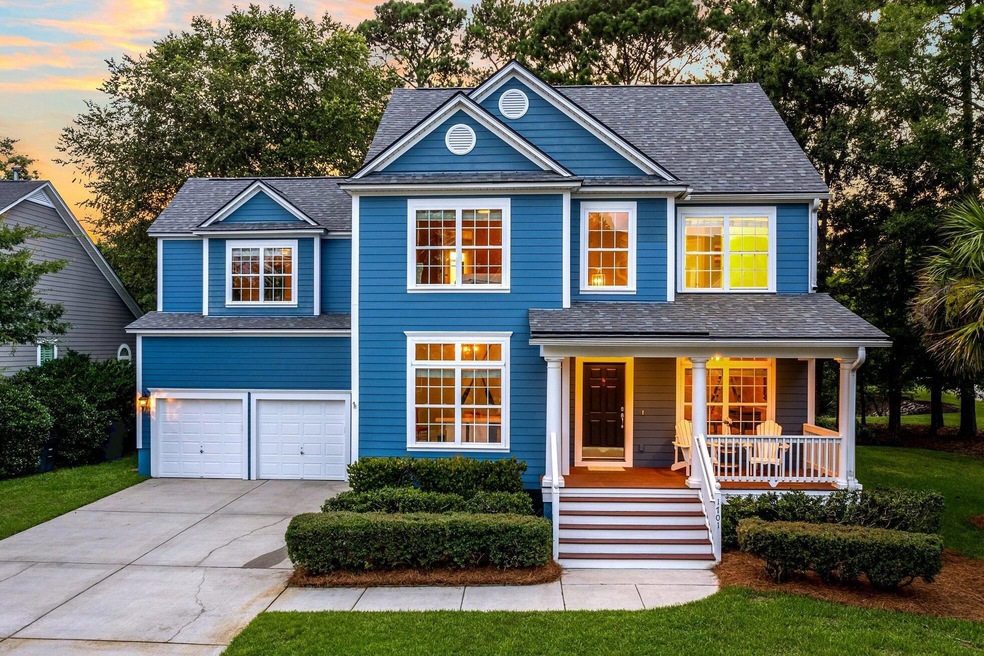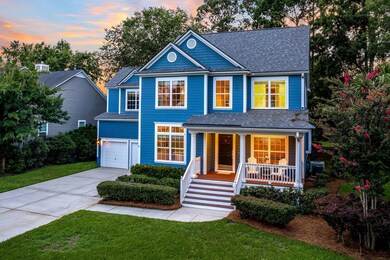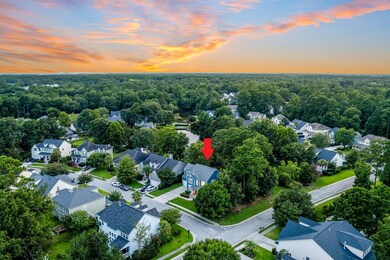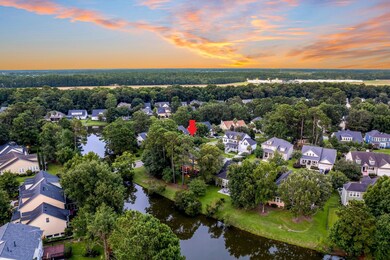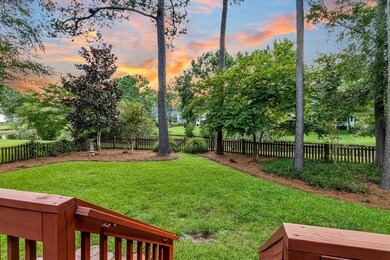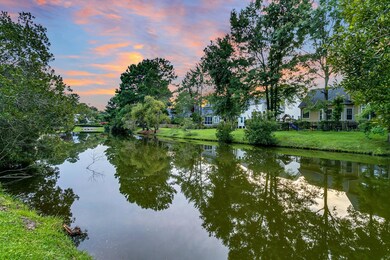
1701 Tolbert Way Mount Pleasant, SC 29466
Park West NeighborhoodHighlights
- Fitness Center
- Clubhouse
- Pond
- Charles Pinckney Elementary School Rated A
- Deck
- Traditional Architecture
About This Home
As of August 2024Uniquely located on a semi-private lot with abundant natural interior light all day and views of a picturesque pond from the cozy screened porch, the attached deck, kitchen, family room and bedrooms. Recent improvements include refinished hardwood floor (2024), exterior paint (2018/24), roof (2023), HVAC (2020/22). Some special features include: office with built-ins, formal dining room, open floor plan, stainless steel kitchen appliances, gas cooktop, and lots of windows. This home is blessed with large closets and multiple beautiful outdoor settings. Park West is a golf cart friendly neighborhood with a clubhouse, tennis courts, playground, two pools, fishing dock, biking/walking trails, schools, dining, shopping and a sports complex. Be sure to check out the interactive virtual tour.- Painted exterior in 2018 and re-painted front in 2024
- Replaced roof in 2023
- Replaced HVAC units in 2020 and 2022
- Refinished first level hardwood flooring and stair treads in 2024
- Engineered white oak wood flooring on second level
- Stainless steel kitchen appliances, including refrigerator and 4-burner gas range
- Granite kitchen counter tops and 42-inch upper cabinets with crown moulding
- KitchenAide dishwasher
- New deck stairs and painted decks front and back
- Washer and dryer are offered to convey
- Tons of natural light throughout the house from sunrise to sunset
- Corner lot with large wooded right-side setback
- Premium pond lot with views of the mature and natural setting from the screened porch, deck, kitchen, family room and back bedrooms
- Formal dining room
- Office with built-in cabinetry
- Kitchen is open to family room with its gas fireplace and built-in side cabinetry
- Large primary bedroom with pond view, walk-in closet and dual vanity sink
- Remodeled primary bathroom with frameless glass door step-in shower, river rock flooring and a garden tub with tile surround
- Screened porch with pond view
- Attached deck with pond view
- Fully fenced back yard
- Ceiling fan/lights in every bedroom
- Rain gutters
- Extra-long Driveway
Last Agent to Sell the Property
Carolina One Real Estate License #51120 Listed on: 08/02/2024

Home Details
Home Type
- Single Family
Est. Annual Taxes
- $1,847
Year Built
- Built in 2004
Lot Details
- 8,712 Sq Ft Lot
- Wood Fence
HOA Fees
- $88 Monthly HOA Fees
Parking
- 2 Car Garage
- Garage Door Opener
Home Design
- Traditional Architecture
- Architectural Shingle Roof
- Cement Siding
Interior Spaces
- 2,682 Sq Ft Home
- 2-Story Property
- Smooth Ceilings
- High Ceiling
- Ceiling Fan
- Gas Log Fireplace
- Window Treatments
- Entrance Foyer
- Family Room with Fireplace
- Formal Dining Room
- Home Office
- Wood Flooring
- Crawl Space
Kitchen
- Eat-In Kitchen
- Dishwasher
- Kitchen Island
Bedrooms and Bathrooms
- 4 Bedrooms
- Walk-In Closet
- Garden Bath
Laundry
- Dryer
- Washer
Outdoor Features
- Pond
- Deck
- Screened Patio
- Front Porch
Schools
- Laurel Hill Primary Elementary School
- Cario Middle School
- Wando High School
Utilities
- Forced Air Heating and Cooling System
- Heating System Uses Natural Gas
- Heat Pump System
Community Details
Overview
- Park West Subdivision
Amenities
- Clubhouse
Recreation
- Tennis Courts
- Fitness Center
- Community Pool
- Park
- Trails
Ownership History
Purchase Details
Home Financials for this Owner
Home Financials are based on the most recent Mortgage that was taken out on this home.Purchase Details
Home Financials for this Owner
Home Financials are based on the most recent Mortgage that was taken out on this home.Purchase Details
Purchase Details
Similar Homes in Mount Pleasant, SC
Home Values in the Area
Average Home Value in this Area
Purchase History
| Date | Type | Sale Price | Title Company |
|---|---|---|---|
| Deed | $857,500 | None Listed On Document | |
| Deed | $857,500 | None Listed On Document | |
| Deed | $857,500 | None Listed On Document | |
| Deed | $452,500 | -- | |
| Deed | $440,000 | None Available | |
| Limited Warranty Deed | $327,621 | -- |
Mortgage History
| Date | Status | Loan Amount | Loan Type |
|---|---|---|---|
| Previous Owner | $242,000 | New Conventional | |
| Previous Owner | $441,581 | VA | |
| Previous Owner | $448,000 | VA | |
| Previous Owner | $445,500 | VA |
Property History
| Date | Event | Price | Change | Sq Ft Price |
|---|---|---|---|---|
| 08/30/2024 08/30/24 | Sold | $857,500 | -1.3% | $320 / Sq Ft |
| 08/02/2024 08/02/24 | For Sale | $869,000 | -- | $324 / Sq Ft |
Tax History Compared to Growth
Tax History
| Year | Tax Paid | Tax Assessment Tax Assessment Total Assessment is a certain percentage of the fair market value that is determined by local assessors to be the total taxable value of land and additions on the property. | Land | Improvement |
|---|---|---|---|---|
| 2023 | $1,925 | $19,000 | $0 | $0 |
| 2022 | $1,764 | $19,000 | $0 | $0 |
| 2021 | $1,939 | $19,000 | $0 | $0 |
| 2020 | $2,005 | $19,000 | $0 | $0 |
| 2019 | $1,969 | $18,800 | $0 | $0 |
| 2017 | $1,941 | $18,800 | $0 | $0 |
| 2016 | $1,847 | $18,800 | $0 | $0 |
| 2015 | $1,932 | $18,800 | $0 | $0 |
| 2014 | $1,403 | $0 | $0 | $0 |
| 2011 | -- | $0 | $0 | $0 |
Agents Affiliated with this Home
-
Steve Kaul

Seller's Agent in 2024
Steve Kaul
Carolina One Real Estate
(843) 817-5547
9 in this area
63 Total Sales
-
Jese Decristofaro

Buyer's Agent in 2024
Jese Decristofaro
The Boulevard Company
(843) 607-3229
4 in this area
58 Total Sales
Map
Source: CHS Regional MLS
MLS Number: 24019795
APN: 594-12-00-660
- 1809 Two Cedar Way
- 3336 Toomer Kiln Cir
- 1828 S James Gregarie Rd
- 3474 Toomer Kiln Cir
- 3574 Toomer Kiln Cir
- 1777 Tennyson Row Unit 4
- 1736 James Basford Place
- 1781 Tennyson Row Unit 6
- 1733 James Basford Place
- 3400 Henrietta Hartford Rd
- 1749 James Basford Place
- 3600 Henrietta Hartford Rd
- 2012 Hammond Dr
- 2004 Hammond Dr
- 1629 Jorrington St
- 2064 Promenade Ct
- 3424 Henrietta Hartford Rd
- 1428 Bloomingdale Ln
- 1409 Bloomingdale Ln
- 1945 Hubbell Dr
