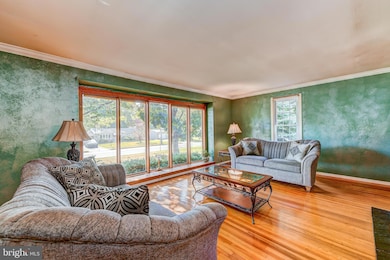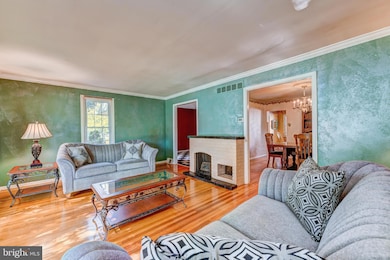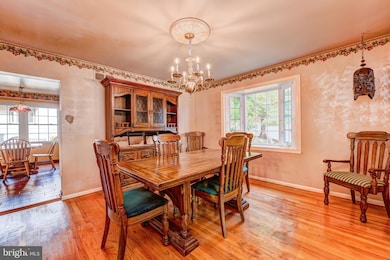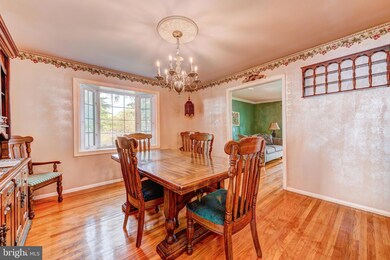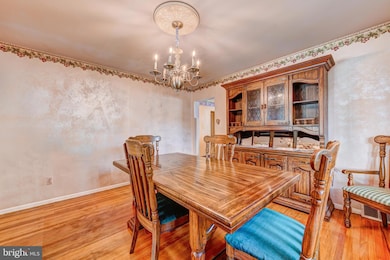
1701 Triumphe Way Warrington, PA 18976
Warrington NeighborhoodHighlights
- Colonial Architecture
- Wood Flooring
- Corner Lot
- Tamanend Middle School Rated A-
- 2 Fireplaces
- Workshop
About This Home
As of February 2025Welcome to this spacious move-in ready 4-bedroom, 2.5-bathroom colonial home, located within a very desirable neighborhood in the Central Bucks School District. This home has been lovingly-maintained, offering plenty of space and the opportunity to add personal touches to make it your own.
Inside, you'll be greeted by gleaming hardwood floors that flow throughout the home, enhancing its timeless appeal. The main level features a warm and inviting living area, that seamlessly connects to the spacious dining room - perfect for family gatherings and entertaining guests. The kitchen features granite countertops, updated appliances, ample cabinetry and a casual dining space. Just off the kitchen, you’ll find a convenient powder room plus a main floor laundry room, adding to the home’s functional layout. The cozy family room features a gas fireplace, built-in shelving, and provides access to the enclosed sunroom - a serene space where you can enjoy your morning coffee or unwind after a long day.
Upstairs, you'll find four generously sized bedrooms, including a primary suite with a private bath and separate vanity area, a walk-in closet and a bonus nook, perfect for crafting or a small office space. The secondary bedrooms all feature hardwood flooring and share a tiled bathroom with tub/shower and double sink. Two of the secondary bedrooms feature ceiling fans and double closets.
Downstairs, the finished basement offers a versatile space for a home office, gym, or media room - ideal for today's lifestyle needs. There is also an existing bar area, plus an unfinished section with a workshop and loads of additional storage. Enjoy peace of mind for years to come, with the recently-replaced HVAC system. Providing even more storage, the spacious two-car garage offers convenient parking and inside access. The backyard is fully-fenced and private, including a paver patio, raised deck and pond, perfect for relaxing or hosting barbecues.
With its ideal location, this home is just minutes from top-rated schools, parks and trails, plus excellent shopping and dining, including Valley Square, Wegmans and nearby Doylestown Boro. Don’t miss the opportunity to make this your forever home!
Home Details
Home Type
- Single Family
Est. Annual Taxes
- $7,066
Year Built
- Built in 1971
Lot Details
- 0.37 Acre Lot
- Lot Dimensions are 118.00 x 148.00
- Property is Fully Fenced
- Privacy Fence
- Vinyl Fence
- Corner Lot
- Level Lot
- Open Lot
- Back, Front, and Side Yard
- Property is in very good condition
- Property is zoned R2
Parking
- 2 Car Attached Garage
- 2 Driveway Spaces
- Side Facing Garage
- Garage Door Opener
Home Design
- Colonial Architecture
- French Architecture
- Brick Exterior Construction
- Brick Foundation
- Pitched Roof
- Shingle Roof
- Vinyl Siding
Interior Spaces
- 2,994 Sq Ft Home
- Property has 2 Levels
- Bar
- Ceiling Fan
- 2 Fireplaces
- Brick Fireplace
- Gas Fireplace
- Bay Window
- Family Room Off Kitchen
- Living Room
- Formal Dining Room
Kitchen
- Eat-In Kitchen
- Gas Oven or Range
- Built-In Microwave
- Dishwasher
- Stainless Steel Appliances
- Upgraded Countertops
- Disposal
Flooring
- Wood
- Carpet
- Ceramic Tile
- Vinyl
Bedrooms and Bathrooms
- 4 Bedrooms
- En-Suite Primary Bedroom
- En-Suite Bathroom
- Walk-In Closet
- Bathtub with Shower
- Walk-in Shower
Laundry
- Laundry on main level
- Dryer
- Washer
Finished Basement
- Basement Fills Entire Space Under The House
- Workshop
Outdoor Features
- Enclosed patio or porch
Schools
- Barclay Elementary School
- Tamanend Middle School
- Central Bucks High School South
Utilities
- Forced Air Heating and Cooling System
- Underground Utilities
- Natural Gas Water Heater
- Cable TV Available
Community Details
- No Home Owners Association
- Aloe Vil Subdivision
Listing and Financial Details
- Tax Lot 165
- Assessor Parcel Number 50-036-165
Map
Home Values in the Area
Average Home Value in this Area
Property History
| Date | Event | Price | Change | Sq Ft Price |
|---|---|---|---|---|
| 02/06/2025 02/06/25 | Sold | $560,000 | -2.6% | $187 / Sq Ft |
| 02/01/2025 02/01/25 | For Sale | $575,000 | 0.0% | $192 / Sq Ft |
| 09/29/2024 09/29/24 | Pending | -- | -- | -- |
| 09/12/2024 09/12/24 | For Sale | $575,000 | -- | $192 / Sq Ft |
Tax History
| Year | Tax Paid | Tax Assessment Tax Assessment Total Assessment is a certain percentage of the fair market value that is determined by local assessors to be the total taxable value of land and additions on the property. | Land | Improvement |
|---|---|---|---|---|
| 2024 | $6,882 | $37,280 | $8,440 | $28,840 |
| 2023 | $6,372 | $37,280 | $8,440 | $28,840 |
| 2022 | $6,246 | $37,280 | $8,440 | $28,840 |
| 2021 | $6,176 | $37,280 | $8,440 | $28,840 |
| 2020 | $6,176 | $37,280 | $8,440 | $28,840 |
| 2019 | $6,139 | $37,280 | $8,440 | $28,840 |
| 2018 | $6,071 | $37,280 | $8,440 | $28,840 |
| 2017 | $5,989 | $37,280 | $8,440 | $28,840 |
| 2016 | $5,970 | $37,280 | $8,440 | $28,840 |
| 2015 | -- | $37,280 | $8,440 | $28,840 |
| 2014 | -- | $37,280 | $8,440 | $28,840 |
Mortgage History
| Date | Status | Loan Amount | Loan Type |
|---|---|---|---|
| Open | $448,000 | New Conventional | |
| Previous Owner | $192,620 | Credit Line Revolving | |
| Previous Owner | $120,000 | No Value Available |
Deed History
| Date | Type | Sale Price | Title Company |
|---|---|---|---|
| Deed | $560,000 | Keystone Title | |
| Deed | $255,000 | Commonwealth Land Title Ins | |
| Deed | $105,000 | -- |
Similar Homes in the area
Source: Bright MLS
MLS Number: PABU2079048
APN: 50-036-165
- 825 Roger Rd
- 749 Ivers Ln
- 970 Valley Rd
- 1833 Carriage Way
- 1575 W Street Rd Unit 627
- 1839 Carriage Way
- 721 Neshaminy Ave
- 1729 Palomino Dr
- 1023 Carousel Dr
- 1571 Carousel Dr
- 2102 Meridian Blvd Unit 2102
- 1909 Palomino Dr
- 6104 Meridian Blvd
- 6217 Meridian Blvd
- 1211 Meridian Blvd Unit 1211
- 1538 Windmill Rd
- 1810 Gait Cir
- 22 Basswood Ct Unit 22
- 202 Hackberry Ct
- 1994 Falabella Cir


