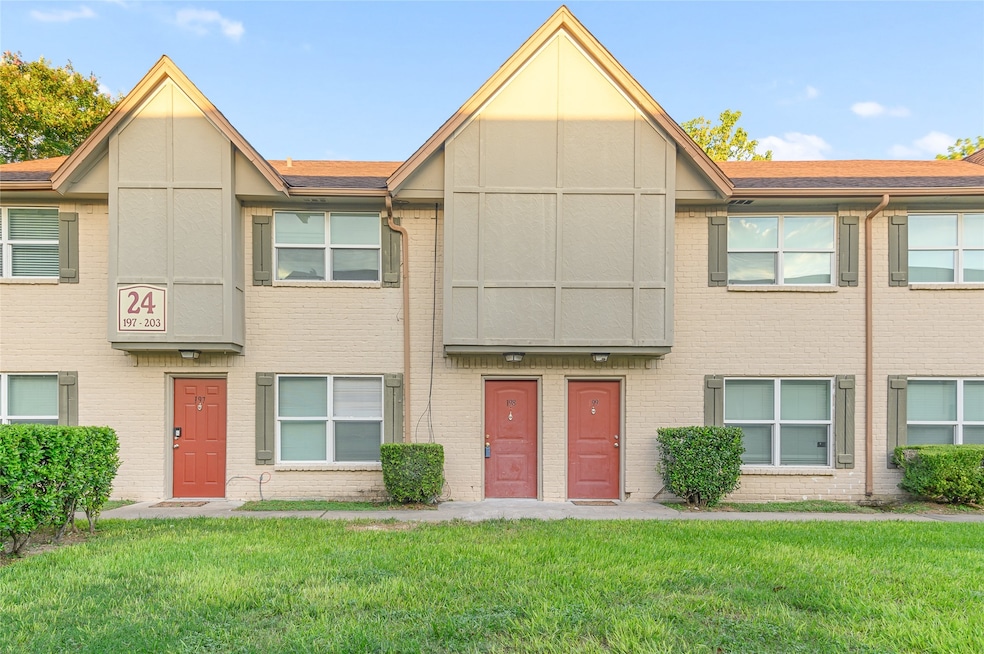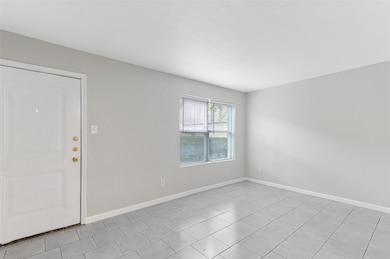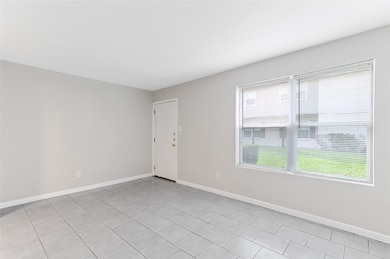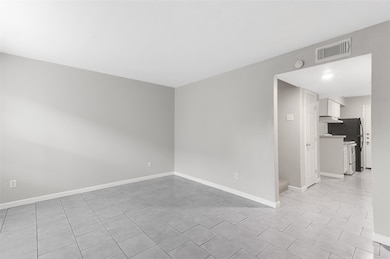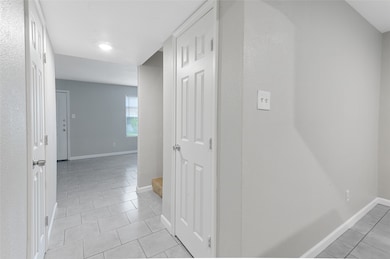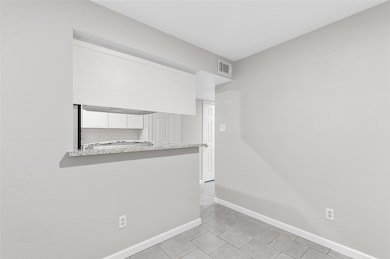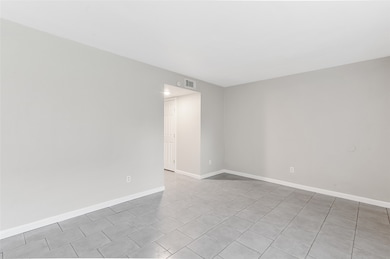1701 Upland Dr Unit 198 Houston, TX 77043
Spring Branch West Neighborhood
2
Beds
2.5
Baths
1,054
Sq Ft
1972
Built
Highlights
- Community Pool
- Central Heating and Cooling System
- Utility Room
- Stratford High School Rated A
About This Home
This charming 2-Bedroom, 2 1/2-Bath townhome in Knights Landing offers granite countertops, spacious rooms with ample closet space, and updated bathrooms. Enjoy a cozy patio for relaxation and walkable access to community amenities. A fantastic opportunity for comfortable and convenient living! Owner does not accept Section 8. No smoking permitted.
Townhouse Details
Home Type
- Townhome
Est. Annual Taxes
- $1,331
Year Built
- Built in 1972
Interior Spaces
- 1,054 Sq Ft Home
- 2-Story Property
- Window Treatments
- Utility Room
Kitchen
- Electric Oven
- Electric Range
- Dishwasher
- Disposal
Bedrooms and Bathrooms
- 2 Bedrooms
Home Security
Schools
- Sherwood Elementary School
- Spring Forest Middle School
- Stratford High School
Utilities
- Central Heating and Cooling System
Listing and Financial Details
- Property Available on 6/9/25
- 12 Month Lease Term
Community Details
Overview
- First Class Realty Association
- Knights Landing Subdivision
Recreation
- Community Pool
Pet Policy
- Pets Allowed
- Pet Deposit Required
Security
- Fire and Smoke Detector
Map
Source: Houston Association of REALTORS®
MLS Number: 49606214
APN: 1155990250002
Nearby Homes
- 1701 Upland Dr Unit 184
- 1701 Upland Dr Unit 192
- 1753 Upland Lakes
- 1811 Upland Lakes
- 1705 Upland Lakes
- 10924 Wrenwood Park
- 10916 Wrenwood Park
- 1701 Wrenwood Lakes
- 11057 Chatterton Dr
- 11059 Chatterton Dr
- 11069 Chatterton Dr
- 1705 Wycliffe Dr Unit B
- 11053 Chatterton Dr
- 1613 Wycliffe Dr
- 1616 Wrenwood Lakes
- 10933 Upland Park
- 11016 Crescent Light Way
- 1523 Canter Bayou Way
- 1329 Buescher Dr
- 11028 Avenu Malkenu Ave
- 1701 Upland Dr Unit 184
- 1701 Upland Dr Unit 216
- 1701 Upland Dr
- 11918 Clay Rd Unit 928
- 11918 Clay Rd Unit 217
- 11918 Clay Rd Unit 226
- 11918 Clay Rd Unit 1221
- 11918 Clay Rd Unit 936
- 11002 Crescent Light Way
- 1329 Buescher Dr
- 11028 Avenu Malkenu Ave
- 1839 Sherwood Forest St Unit 1839
- 1841 Sherwood Forest St Unit 1841
- 11002 Upland Forest Dr
- 11021 Mikula Dr
- 11005 Upland River Dr
- 1206 Sloane Manor Trace
- 1423 Upland Orchard Dr
- 10972 Hewitt Cliff Ln
- 1924 Upland Dr
