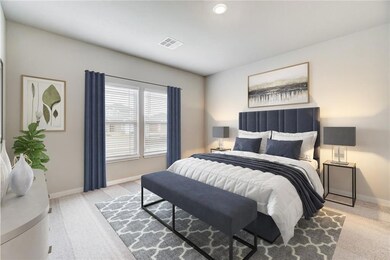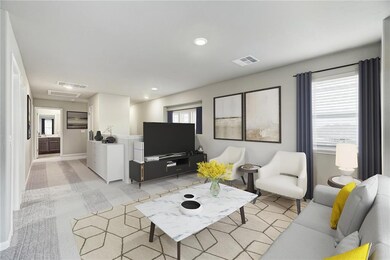
1701 Vermilion Ln El Reno, OK 73036
Estimated Value: $280,000 - $334,000
Highlights
- Traditional Architecture
- Covered patio or porch
- Interior Lot
- Game Room
- 2 Car Attached Garage
- Home Security System
About This Home
As of June 2023Come see why this two-story, four-bedroom, two-and-a-half bath home is stunning inside and out. On the main floor, enjoy an incredible open-concept layout with natural light, making this space feel airy and bright. The chef-ready kitchen includes energy-efficient Whirlpool® appliances, granite countertops, oversized wood cabinetry and a large center island. The secluded master bedroom showcases a stunning en-suite bathroom with a beautiful dual-sink vanity, extended shower and a huge walk-in closet. Upstairs, enjoy the added space of a game room and three generously sized bedrooms. In addition, this home comes with designer-selected upgrades included at no extra cost. These include luxury vinyl-plank flooring, a Wi-Fi-enabled garage door opener a programmable thermostat and more!
Home Details
Home Type
- Single Family
Est. Annual Taxes
- $22
Year Built
- Built in 2022
Lot Details
- 5,998 Sq Ft Lot
- Wood Fence
- Interior Lot
HOA Fees
- $13 Monthly HOA Fees
Parking
- 2 Car Attached Garage
- Driveway
Home Design
- Traditional Architecture
- Pillar, Post or Pier Foundation
- Brick Frame
- Composition Roof
Interior Spaces
- 2,213 Sq Ft Home
- 2-Story Property
- Ceiling Fan
- Window Treatments
- Game Room
- Attic Vents
- Laundry Room
Kitchen
- Gas Oven
- Gas Range
- Microwave
- Dishwasher
- Disposal
Flooring
- Carpet
- Laminate
Bedrooms and Bathrooms
- 4 Bedrooms
Home Security
- Home Security System
- Fire and Smoke Detector
Schools
- Hillcrest Elementary School
- Etta Dale JHS Middle School
- El Reno High School
Additional Features
- Covered patio or porch
- Central Heating and Cooling System
Community Details
- Association fees include maintenance common areas
- Mandatory home owners association
Listing and Financial Details
- Legal Lot and Block 15 / 11
Similar Homes in the area
Home Values in the Area
Average Home Value in this Area
Property History
| Date | Event | Price | Change | Sq Ft Price |
|---|---|---|---|---|
| 06/30/2023 06/30/23 | Sold | $292,900 | 0.0% | $132 / Sq Ft |
| 06/01/2023 06/01/23 | Pending | -- | -- | -- |
| 06/01/2023 06/01/23 | For Sale | $292,900 | -- | $132 / Sq Ft |
Tax History Compared to Growth
Tax History
| Year | Tax Paid | Tax Assessment Tax Assessment Total Assessment is a certain percentage of the fair market value that is determined by local assessors to be the total taxable value of land and additions on the property. | Land | Improvement |
|---|---|---|---|---|
| 2024 | $22 | $34,994 | $6,360 | $28,634 |
| 2023 | $22 | $205 | $205 | $0 |
| 2022 | $22 | $205 | $205 | $0 |
| 2021 | $23 | $205 | $205 | $0 |
Agents Affiliated with this Home
-
Ronald Fulton
R
Seller's Agent in 2023
Ronald Fulton
LGI Realty - Oklahoma, LLC
(817) 239-2994
119 in this area
297 Total Sales
Map
Source: MLSOK
MLS Number: 1064349
APN: 090143838
- 1801 Golf Course Dr
- 2025 Scarlet Cir
- 1512 W Oak St
- 1505 W Shuttee St
- 2001 Crimson Creek Dr
- 1312 W Shuttee St
- 1216 W Ash St
- 1213 W Pine St
- 1240 Penny Ln
- 1220 Strawberry Fields
- 1523 Strawberry Fields
- 1519 Strawberry Fields
- 1517 Strawberry
- 1515 Strawberry Fields
- 1865 Jack Rabbit Ln
- 1840 Schooner Rd
- 1712 Settlers Crossing Blvd
- 217 S Moore Ave
- 116 N Mahan Ave
- 1848 Cypress Ln
- 1700 Vermilion Ln
- 1713 Vermilion Ln
- 1701 Vermilion Ln
- 1705 Vermilion Ln
- 1704 Vermilion Ln
- 1712 Vermilion Ln
- 1709 Vermilion Ln
- 2409 Scarlet Ln
- 2405 Scarlet Ln
- 1704 Golf Course Dr
- 1708 Golf Course Dr
- 1701 Golf Course Dr
- 2205 Scarlet Ln
- 2213 Scarlet Ln
- 1700 Golf Course Dr
- 1711 Golf Course Dr
- 1712 Golf Course Dr
- 1713 Golf Course Dr
- 1612 Golf Course Dr
- 1800 Golf Course Dr






