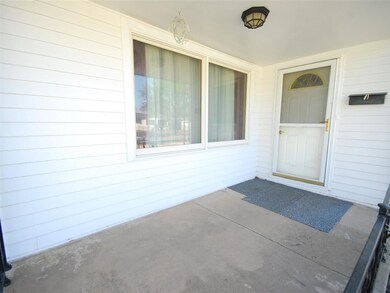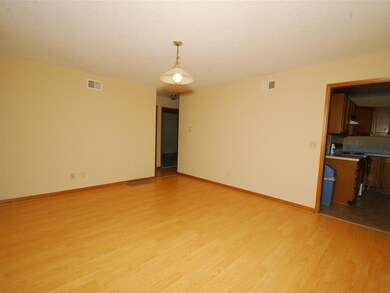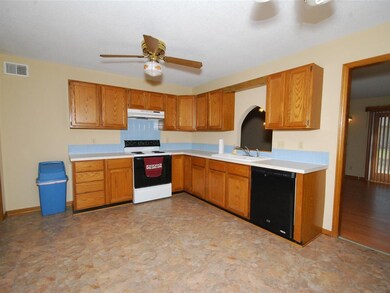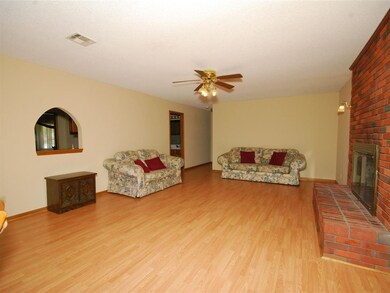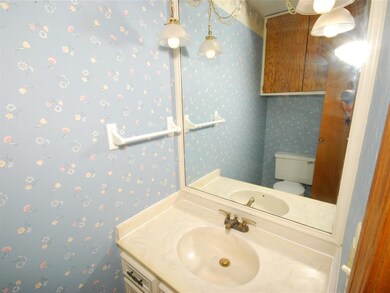
1701 W 30th St S Wichita, KS 67217
Southwest Wichita NeighborhoodHighlights
- Ranch Style House
- Family Room Off Kitchen
- Laundry Room
- Corner Lot
- Patio
- Forced Air Heating and Cooling System
About This Home
As of October 2021Super clean ranch & mov-in ready! New ext/int paint, newer windows, updated kitchen. 1943 sq.ft. all main floor! Great addition with 31x15 family room and master bedroom. 2.5 baths. Corner lot with patio and shed.
Last Agent to Sell the Property
Annette Oleson
EXP Realty, LLC License #SP00050611 Listed on: 04/06/2015

Home Details
Home Type
- Single Family
Est. Annual Taxes
- $1,020
Year Built
- Built in 1956
Lot Details
- 9,527 Sq Ft Lot
- Corner Lot
Home Design
- Ranch Style House
- Frame Construction
- Composition Roof
Interior Spaces
- 1,943 Sq Ft Home
- Ceiling Fan
- Wood Burning Fireplace
- Self Contained Fireplace Unit Or Insert
- Attached Fireplace Door
- Window Treatments
- Family Room with Fireplace
- Family Room Off Kitchen
- Laminate Flooring
- Basement Cellar
Kitchen
- Oven or Range
- Electric Cooktop
- Range Hood
- Dishwasher
- Disposal
Bedrooms and Bathrooms
- 4 Bedrooms
- Split Bedroom Floorplan
Laundry
- Laundry Room
- Laundry on main level
- 220 Volts In Laundry
Outdoor Features
- Patio
- Outbuilding
- Rain Gutters
Schools
- Kelly Elementary School
- Truesdell Middle School
- South High School
Utilities
- Forced Air Heating and Cooling System
- Cooling System Powered By Gas
- Heating System Uses Gas
Community Details
- Matlock Gene Douglas Subdivision
Listing and Financial Details
- Assessor Parcel Number 20173-213-06-0-43-05-001.00
Ownership History
Purchase Details
Home Financials for this Owner
Home Financials are based on the most recent Mortgage that was taken out on this home.Purchase Details
Home Financials for this Owner
Home Financials are based on the most recent Mortgage that was taken out on this home.Purchase Details
Home Financials for this Owner
Home Financials are based on the most recent Mortgage that was taken out on this home.Purchase Details
Similar Homes in Wichita, KS
Home Values in the Area
Average Home Value in this Area
Purchase History
| Date | Type | Sale Price | Title Company |
|---|---|---|---|
| Warranty Deed | -- | Security 1St Title | |
| Warranty Deed | -- | Security 1St Title | |
| Warranty Deed | -- | Security 1St Title Llc | |
| Administrators Deed | $83,000 | Security 1St Title | |
| Warranty Deed | -- | None Available |
Mortgage History
| Date | Status | Loan Amount | Loan Type |
|---|---|---|---|
| Open | $14,610 | FHA | |
| Open | $136,482 | FHA | |
| Closed | $136,482 | FHA | |
| Previous Owner | $86,330 | New Conventional | |
| Previous Owner | $81,496 | FHA |
Property History
| Date | Event | Price | Change | Sq Ft Price |
|---|---|---|---|---|
| 10/29/2021 10/29/21 | Sold | -- | -- | -- |
| 09/18/2021 09/18/21 | Pending | -- | -- | -- |
| 09/18/2021 09/18/21 | Price Changed | $143,000 | +5.9% | $74 / Sq Ft |
| 09/17/2021 09/17/21 | For Sale | $135,000 | +51.7% | $69 / Sq Ft |
| 01/25/2019 01/25/19 | Sold | -- | -- | -- |
| 01/01/2019 01/01/19 | Pending | -- | -- | -- |
| 12/27/2018 12/27/18 | For Sale | $89,000 | 0.0% | $46 / Sq Ft |
| 12/20/2018 12/20/18 | Pending | -- | -- | -- |
| 11/28/2018 11/28/18 | Price Changed | $89,000 | -5.3% | $46 / Sq Ft |
| 09/26/2018 09/26/18 | For Sale | $94,000 | 0.0% | $48 / Sq Ft |
| 09/13/2018 09/13/18 | Pending | -- | -- | -- |
| 08/14/2018 08/14/18 | Price Changed | $94,000 | -2.6% | $48 / Sq Ft |
| 08/01/2018 08/01/18 | Price Changed | $96,500 | -2.5% | $50 / Sq Ft |
| 07/12/2018 07/12/18 | For Sale | $99,000 | +19.3% | $51 / Sq Ft |
| 06/02/2015 06/02/15 | Sold | -- | -- | -- |
| 04/21/2015 04/21/15 | Pending | -- | -- | -- |
| 04/06/2015 04/06/15 | For Sale | $83,000 | -- | $43 / Sq Ft |
Tax History Compared to Growth
Tax History
| Year | Tax Paid | Tax Assessment Tax Assessment Total Assessment is a certain percentage of the fair market value that is determined by local assessors to be the total taxable value of land and additions on the property. | Land | Improvement |
|---|---|---|---|---|
| 2025 | $1,659 | $16,802 | $2,427 | $14,375 |
| 2023 | $1,659 | $15,410 | $1,610 | $13,800 |
| 2022 | $1,222 | $10,833 | $1,518 | $9,315 |
| 2021 | $1,156 | $10,214 | $1,518 | $8,696 |
| 2020 | $1,156 | $10,214 | $1,518 | $8,696 |
| 2019 | $1,291 | $11,328 | $1,518 | $9,810 |
| 2018 | $1,235 | $10,788 | $1,300 | $9,488 |
| 2017 | $1,167 | $0 | $0 | $0 |
| 2016 | $1,165 | $0 | $0 | $0 |
| 2015 | $1,156 | $0 | $0 | $0 |
| 2014 | $1,026 | $0 | $0 | $0 |
Agents Affiliated with this Home
-

Seller's Agent in 2021
Eric Locke
Real Broker, LLC
(316) 640-9274
8 in this area
575 Total Sales
-

Buyer's Agent in 2021
Josh Roy
Keller Williams Hometown Partners
(316) 799-8615
62 in this area
1,914 Total Sales
-

Buyer Co-Listing Agent in 2021
Jayna Reece
Keller Williams Hometown Partners
(316) 371-1640
3 in this area
157 Total Sales
-

Seller's Agent in 2019
Rebecca Hatch
Keller Williams Signature Partners, LLC
(316) 651-6756
1 in this area
14 Total Sales
-
A
Seller's Agent in 2015
Annette Oleson
EXP Realty, LLC
-

Buyer's Agent in 2015
Dan Madrigal
Berkshire Hathaway PenFed Realty
(316) 990-0184
7 in this area
374 Total Sales
Map
Source: South Central Kansas MLS
MLS Number: 502490
APN: 213-06-0-43-05-001.00
- 1617 W 30th St S
- 3227 S Millwood Ave
- 3052 S Euclid Ave
- 3102 S Martinson Ave
- 3051 S Euclid Ave
- 1209 W Marlboro St
- 1222 W 29th St S
- 2940 S Bennett Ave
- 3419 S Glenn Ave
- 2201 W 31st St S
- 3213 S Everett St
- 2735 S Martinson Ave
- 2751 S Bennett Ave
- 1310 W Casado St
- 2410 W Sunnybrook St
- 3569 S Elizabeth Ave
- 2735 S Seneca St
- 3523 S Hiram Ave
- 1202 W Casado St
- 1114 W Casado St

