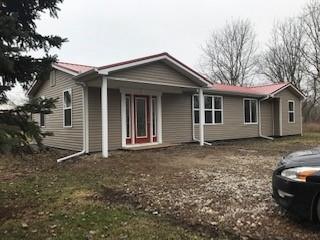
$117,000
- 2 Beds
- 1 Bath
- 832 Sq Ft
- 816 Tracy St
- Owosso, MI
**Multiple Offers!! Highest & Best offers due Sunday 6-29 at 5pm!** Beautifully updated ranch! Newer electrical, plumbing, kitchen & bath! Spacious living room, and main floor laundry! Vinyl windows & siding! Large partially fenced yard! Detached garage!
Jacob Newman The Home Office Realty LLC
