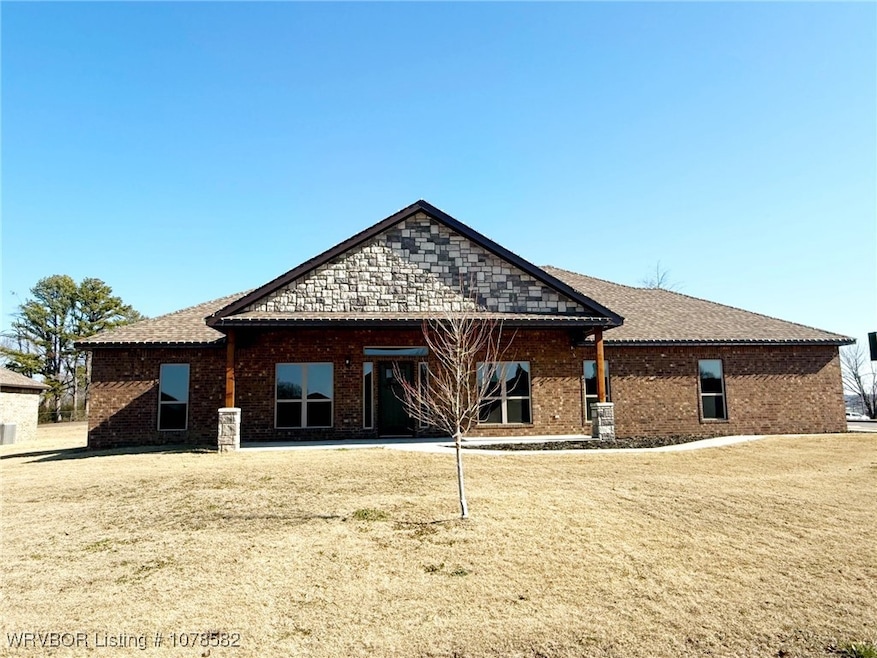
1701 W Tatham Ave Sallisaw, OK 74955
Estimated payment $2,191/month
Total Views
12,319
4
Beds
2
Baths
2,400
Sq Ft
$163
Price per Sq Ft
Highlights
- Deck
- Contemporary Architecture
- Attic
- Liberty Elementary School Rated A-
- Cathedral Ceiling
- Corner Lot
About This Home
SELLER WILL PAY $10,000 OF BUYER'S CLOSING COSTS WITH AN ACCEPTABLE OFFER!!!! This gorgeous custom built brick/stone home sits on a corner lot in the popular neighborhood of Richland Estates. It features 4 bedrooms and 2 full baths. Walk in closets. Primary bath has soaking tub and walk-in shower. Large laundry room. Laminate flooring, upscale tile, carpet in bedrooms. Attached 3 car garage. Also includes a safe room. Large back yard. This home is top of the line! Move-in ready!
Home Details
Home Type
- Single Family
Est. Annual Taxes
- $315
Year Built
- Built in 2024
Lot Details
- 0.39 Acre Lot
- Property fronts a highway
- Landscaped
- Corner Lot
- Open Lot
- Cleared Lot
Home Design
- Contemporary Architecture
- Traditional Architecture
- Brick or Stone Mason
- Slab Foundation
- Shingle Roof
- Architectural Shingle Roof
- Stone
Interior Spaces
- 2,400 Sq Ft Home
- 2-Story Property
- Wired For Sound
- Built-In Features
- Cathedral Ceiling
- Ceiling Fan
- Blinds
- Family Room with Fireplace
- Storage
- Washer and Electric Dryer Hookup
- Fire and Smoke Detector
- Attic
Kitchen
- Convection Oven
- Range
- Microwave
- Plumbed For Ice Maker
- Dishwasher
- Granite Countertops
- Disposal
Flooring
- Carpet
- Laminate
- Ceramic Tile
Bedrooms and Bathrooms
- 4 Bedrooms
- Walk-In Closet
- 2 Full Bathrooms
Finished Basement
- Walk-Out Basement
- Basement Fills Entire Space Under The House
Parking
- Attached Garage
- Garage Door Opener
- Driveway
Eco-Friendly Details
- ENERGY STAR Qualified Appliances
Outdoor Features
- Deck
- Covered patio or porch
- Storm Cellar or Shelter
Location
- Property near a hospital
- Property is near schools
Schools
- Sallisaw Elementary And Middle School
- Sallisaw High School
Utilities
- Central Heating and Cooling System
- Electric Water Heater
- Cable TV Available
Listing and Financial Details
- Tax Lot 9
- Assessor Parcel Number 0204-00-000-009-0-000-00
Community Details
Overview
- Richland Estates Iii Subdivision
- The community has rules related to covenants, conditions, and restrictions
Amenities
- Shops
Map
Create a Home Valuation Report for This Property
The Home Valuation Report is an in-depth analysis detailing your home's value as well as a comparison with similar homes in the area
Home Values in the Area
Average Home Value in this Area
Property History
| Date | Event | Price | Change | Sq Ft Price |
|---|---|---|---|---|
| 02/28/2025 02/28/25 | Price Changed | $392,000 | +1.2% | $163 / Sq Ft |
| 01/27/2025 01/27/25 | For Sale | $387,500 | -- | $161 / Sq Ft |
Source: Western River Valley Board of REALTORS®
Similar Homes in Sallisaw, OK
Source: Western River Valley Board of REALTORS®
MLS Number: 1078582
Nearby Homes
- 2060 W Breckenridge Ave
- 2010 Aspen
- 1117 W Creek Ave
- 465406 U S Highway 64
- 469497 E 975th Rd
- 607 S Ash St
- 814 W Chickasaw Ave
- 201 N Washington St
- 891 W Choctaw Ave
- 420 W Drury Ln
- 709 S Cedar St
- 708 S Main St
- 3005 W Redwood Ave
- 602 W Chickasaw Ave
- 0 Maple St Unit 2506178
- 0000 N J T Stites St
- 404 N Washington St
- 701 N Rogers St
- 610 N Hickory St
- 711 W Denton Ave
- 323 SE 2nd St
- 29920 Main St
- 109 N 3rd St
- 500 Gillette Ave
- 101 N 11th St
- 322 S 12th St
- 1411 Rogers Ave
- 1612 S P St
- 1022 N 15th St
- 924 Quincy St
- 1500 Boston St
- 723 N 19th St Unit 5
- 723 N 19th St Unit 3
- 723 N 19th St Unit 2
- 723 N 19th St Unit 1
- 2231 Park Ave
- 1000 S Utica St
- 2105 S O St
- 1624 S Fresno St
- 2200 Dodson Ave






