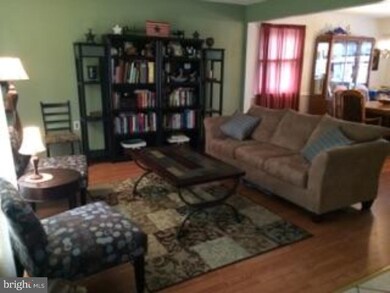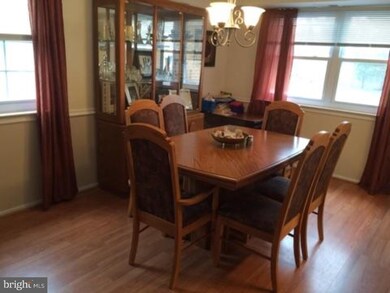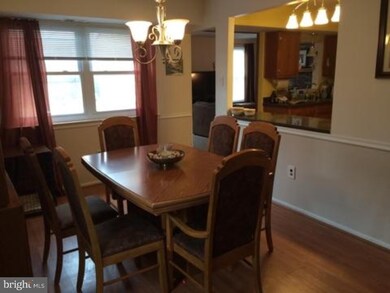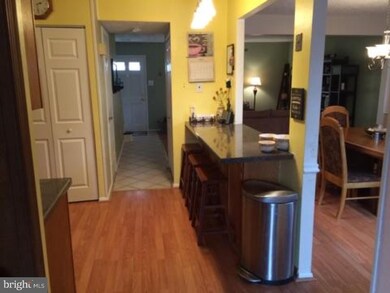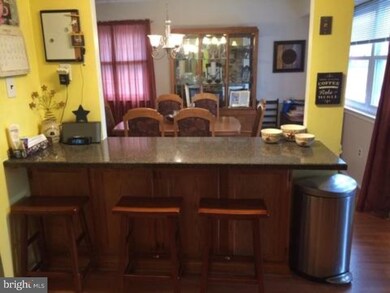
1701 Williamsburg Place Clementon, NJ 08021
Estimated Value: $274,000 - $318,000
Highlights
- No HOA
- Eat-In Kitchen
- Laundry Room
- 1 Car Attached Garage
- Living Room
- En-Suite Primary Bedroom
About This Home
As of April 2016This beautiful two story 1796 sq.ft.Townhome end unit features,3 Bedrooms,2.5 updated Baths,Formal Living Room and Dining Room w/chair rail,eat in Kitchen,w/pantry breakfast bar self clean gas range,dishwasher,disposal,microwave,Family room has new carpet in 2014 ans a ventless remote control gas fireplace,ceramic tile in Foyer & all baths, there is also a gas dryer hookup along with an electrical 220 line,enormous 23x14 Master Bedroom w/Master Bath,sitting area& walk-in closet,2 other large Bedrooms,beautiful cherry wood look laminate floor upstairs,high efficiency gas heat and central air,new 2010 gas hot water heater,2010 newer triple pane low E glass windows,new 2011 circuit breaker 120 amp electrical box,roof replaced 2006 w/skuttle humidifier for furnace, new garage door with opener. This wonderful Home is situated on an oversized corner lot,all newer light fixtures t/o,6 panel doors & more. All of this and no association fee. This one will not last!
Last Agent to Sell the Property
Kevin Spoleti
RE/MAX Preferred - Mullica Hill License #TREND:CSPOLEKE Listed on: 02/10/2016
Townhouse Details
Home Type
- Townhome
Est. Annual Taxes
- $4,783
Year Built
- Built in 1973
Lot Details
- 8,064 Sq Ft Lot
- Lot Dimensions are 63x128
- Property is in good condition
Parking
- 1 Car Attached Garage
- Driveway
- On-Street Parking
Home Design
- Brick Exterior Construction
- Aluminum Siding
Interior Spaces
- 1,796 Sq Ft Home
- Property has 2 Levels
- Brick Fireplace
- Gas Fireplace
- Family Room
- Living Room
- Dining Room
- Eat-In Kitchen
Flooring
- Wall to Wall Carpet
- Vinyl
Bedrooms and Bathrooms
- 3 Bedrooms
- En-Suite Primary Bedroom
- En-Suite Bathroom
Laundry
- Laundry Room
- Laundry on main level
Utilities
- Forced Air Heating and Cooling System
- Heating System Uses Gas
- Natural Gas Water Heater
Community Details
- No Home Owners Association
- Cherrywood Subdivision
Listing and Financial Details
- Tax Lot 00008
- Assessor Parcel Number 15-13502-00008
Ownership History
Purchase Details
Home Financials for this Owner
Home Financials are based on the most recent Mortgage that was taken out on this home.Purchase Details
Home Financials for this Owner
Home Financials are based on the most recent Mortgage that was taken out on this home.Purchase Details
Home Financials for this Owner
Home Financials are based on the most recent Mortgage that was taken out on this home.Purchase Details
Home Financials for this Owner
Home Financials are based on the most recent Mortgage that was taken out on this home.Similar Homes in Clementon, NJ
Home Values in the Area
Average Home Value in this Area
Purchase History
| Date | Buyer | Sale Price | Title Company |
|---|---|---|---|
| Gordon Harold | $135,000 | Core Title | |
| Lysk Andrew | $112,000 | Core Title | |
| Bennett James A | $144,000 | -- | |
| O'Brien Francis P | $84,900 | -- |
Mortgage History
| Date | Status | Borrower | Loan Amount |
|---|---|---|---|
| Open | Gordon Harold | $137,902 | |
| Previous Owner | Lysk Andrew | $109,971 | |
| Previous Owner | Bennett James A | $122,400 | |
| Previous Owner | O'Brien Francis P | $80,665 |
Property History
| Date | Event | Price | Change | Sq Ft Price |
|---|---|---|---|---|
| 04/29/2016 04/29/16 | Sold | $135,000 | +1.9% | $75 / Sq Ft |
| 02/23/2016 02/23/16 | Pending | -- | -- | -- |
| 02/10/2016 02/10/16 | For Sale | $132,500 | +18.3% | $74 / Sq Ft |
| 01/30/2013 01/30/13 | Sold | $112,000 | +0.1% | $62 / Sq Ft |
| 11/01/2012 11/01/12 | For Sale | $111,900 | -- | $62 / Sq Ft |
Tax History Compared to Growth
Tax History
| Year | Tax Paid | Tax Assessment Tax Assessment Total Assessment is a certain percentage of the fair market value that is determined by local assessors to be the total taxable value of land and additions on the property. | Land | Improvement |
|---|---|---|---|---|
| 2024 | $5,742 | $138,300 | $38,600 | $99,700 |
| 2023 | $5,742 | $138,300 | $38,600 | $99,700 |
| 2022 | $5,706 | $138,300 | $38,600 | $99,700 |
| 2021 | $5,580 | $138,300 | $38,600 | $99,700 |
| 2020 | $5,576 | $138,300 | $38,600 | $99,700 |
| 2019 | $5,461 | $138,300 | $38,600 | $99,700 |
| 2018 | $5,441 | $138,300 | $38,600 | $99,700 |
| 2017 | $5,265 | $138,300 | $38,600 | $99,700 |
| 2016 | $5,152 | $138,300 | $38,600 | $99,700 |
| 2015 | $4,784 | $138,300 | $38,600 | $99,700 |
| 2014 | $4,752 | $138,300 | $38,600 | $99,700 |
Agents Affiliated with this Home
-

Seller's Agent in 2016
Kevin Spoleti
RE/MAX
-
Bob Kalatschinow

Buyer's Agent in 2016
Bob Kalatschinow
Tesla Realty Group LLC
(609) 451-0369
1 in this area
24 Total Sales
-
Barbara Mckale

Seller's Agent in 2013
Barbara Mckale
BHHS Fox & Roach
(609) 220-2711
101 Total Sales
Map
Source: Bright MLS
MLS Number: 1002383440
APN: 15-13502-0000-00008
- 15 Oriole Place
- 57 Sunset Dr
- 2 Cardinal Dr
- 11 Summit Ct
- 1713 Willow Place
- 14 Blue Jay Dr
- 112 Brookdale Place
- 904 Emerson Ct
- 782 Erial Rd
- 522 Highland Estates
- 510 Highland Estates
- 1145 Little Gloucester Rd
- 1 Little Pond Dr
- 3 Little Pond Dr
- 5 Little Pond Dr
- 28 Hidden Dr
- 9 Hidden Dr
- 15 Braemar Ave
- 2 Little Pond Dr
- 7 Little Pond Dr
- 1701 Williamsburg Place
- 1705 Williamsburg Place
- 612 Winding Way
- 610 Winding Way
- 614 Winding Way
- 608 Winding Way
- 1707 Williamsburg Place
- 606 Winding Way
- 1700 Brentwood Place
- 1702 Brentwood Place
- 1704 Brentwood Place
- 1709 Williamsburg Place
- 604 Winding Way
- 1706 Brentwood Place
- 1702 Williamsburg Place
- 1711 Williamsburg Place
- 1708 Brentwood Place
- 1704 Williamsburg Place
- 602 Winding Way
- 1706 Williamsburg Place

