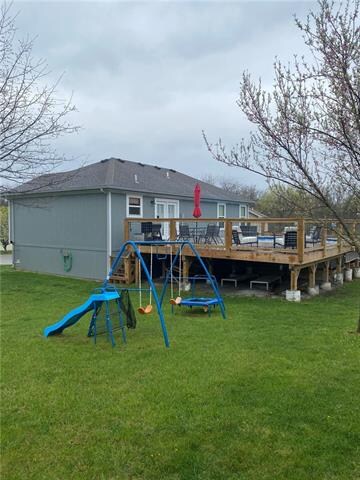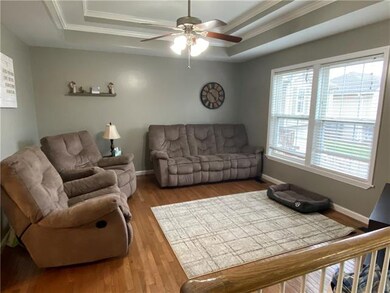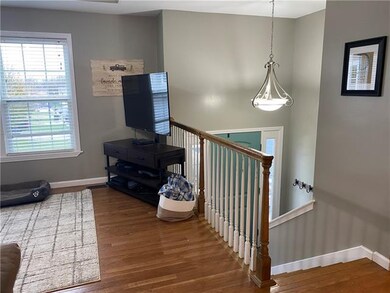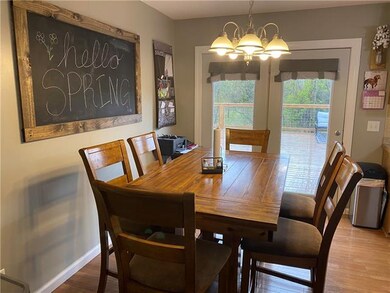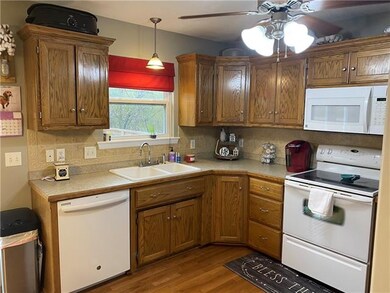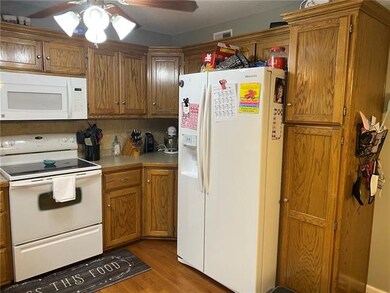
1701 Winding Creek Ln Cameron, MO 64429
About This Home
As of May 2023This fabulous split level home is located in a family friendly neighborhood! It offers hardwood floors, nice sized kitchen with tiled back-splash, a pantry & plenty of counter space. The master bedroom includes a large walk-in closet. The home features a whole home humidifier, large utility room & pellet stove in the lower level. Outdoor space includes a large wood deck surrounding a 21 ft above-ground pool with electric heater for extended pool time! Nestled at the end of a cul-de-sac, this cozy home is the home perfect for young families!
Last Agent to Sell the Property
RE/MAX Town and Country License #2019016261 Listed on: 04/14/2021

Home Details
Home Type
Single Family
Est. Annual Taxes
$1,683
Year Built
2006
Lot Details
0
Parking
2
Listing Details
- Property Type: Residential
- Property Sub Type: Single Family
- Age Description: 11-15 Years
- Legal Description: To govern at closing
- Year Built: 2006
- Above Grade Finished Sq Ft: 1216.00
- Architectural Style: Traditional
- Dining Area Features: Eat-In Kitchen, Kit/Dining Combo
- Exclude From Reports: No
- Floor Plan Features: Split Entry
- Internet Address Display: Yes
- Internet Automated Valuation Dis: No
- Internet Consumer Comment: No
- Internet Entire Listing Display: Yes
- List Agent Full Name: Toni Cox
- List Office Mls Id: RMX 85
- List Office Name: RE/MAX Town and Country
- List Office Phone: 660-663-5757
- Living Area: 1516.00
- Maintenance Provided: No
- Mls Status: Sold
- Other Room Features: Fam Rm Gar Level, Formal Living Room, Main Floor Master
- Special Documents Required: No
- Value Range Pricing: No
- Special Features: None
Interior Features
- Interior Amenities: Ceiling Fan(s)
- Fireplace Features: Basement, Other
- Basement: Finished, Partial
- Appliances: Dishwasher, Disposal, Microwave, Refrigerator, Rng/Oven- Electric
- Basement: Yes
- Below Grade Sq Ft: 300.00
- Fireplace: No
- Laundry Features: In The Basement, Laundry Room
Beds/Baths
- Full Bathrooms: 2
- Half Bathrooms: 1
- Bedrooms: 3
Exterior Features
- Exclusions: No
- Roof: Composition
- Construction Materials: Wood Siding
- Patio And Porch Features: Deck
- Pool Features: Above Ground
Garage/Parking
- Garage Spaces: 2
- Garage: Yes
- Parking Features: Attached, Garage Faces Front
Utilities
- Cooling: Central Electric
- Heating: Central Electric, Other
- Sewer: City/Public
- Telecommunications: Fiber - Available
- Cooling: Yes
- Water Source: City/Public
Condo/Co-op/Association
- Association Fee Frequency: None
Schools
- School District: Cameron R-I
- Elementary School: Parkview
- Middle School: Cameron
- High School: Cameron
- Middle/Junior School: Cameron
Lot Info
- In Floodplain: No
- Lot Features: City Limits, Cul-De-Sac
- Lot Size Area: 10759.00
- Lot Size Area Units: Square Feet
- Lot Size Sq Ft: 10759.00
- Parcel Number: 01-06.0-24-001-001-004.046
- Property Attached: No
- Subdivision Name: Valley Brook
Tax Info
- Tax Abatement: No
MLS Schools
- Elementary School: Parkview
- School District: Cameron R-I
- High School: Cameron
Ownership History
Purchase Details
Home Financials for this Owner
Home Financials are based on the most recent Mortgage that was taken out on this home.Purchase Details
Home Financials for this Owner
Home Financials are based on the most recent Mortgage that was taken out on this home.Purchase Details
Home Financials for this Owner
Home Financials are based on the most recent Mortgage that was taken out on this home.Similar Homes in Cameron, MO
Home Values in the Area
Average Home Value in this Area
Purchase History
| Date | Type | Sale Price | Title Company |
|---|---|---|---|
| Warranty Deed | -- | Stewart Title | |
| Grant Deed | $203,062 | Cameron Title Co | |
| Deed | -- | -- |
Mortgage History
| Date | Status | Loan Amount | Loan Type |
|---|---|---|---|
| Open | $100,000 | New Conventional | |
| Closed | $50,000 | Credit Line Revolving | |
| Previous Owner | $162,450 | Construction |
Property History
| Date | Event | Price | Change | Sq Ft Price |
|---|---|---|---|---|
| 05/01/2023 05/01/23 | Sold | -- | -- | -- |
| 03/15/2023 03/15/23 | Pending | -- | -- | -- |
| 01/03/2023 01/03/23 | For Sale | $275,000 | 0.0% | $181 / Sq Ft |
| 12/31/2022 12/31/22 | Off Market | -- | -- | -- |
| 11/14/2022 11/14/22 | For Sale | $275,000 | 0.0% | $181 / Sq Ft |
| 08/25/2022 08/25/22 | Off Market | -- | -- | -- |
| 08/05/2022 08/05/22 | For Sale | $275,000 | 0.0% | $181 / Sq Ft |
| 07/10/2022 07/10/22 | Off Market | -- | -- | -- |
| 07/05/2022 07/05/22 | For Sale | $275,000 | +34.1% | $181 / Sq Ft |
| 05/25/2021 05/25/21 | Sold | -- | -- | -- |
| 04/17/2021 04/17/21 | Pending | -- | -- | -- |
| 04/15/2021 04/15/21 | For Sale | $205,000 | 0.0% | $135 / Sq Ft |
| 04/15/2021 04/15/21 | Off Market | -- | -- | -- |
| 04/14/2021 04/14/21 | For Sale | $205,000 | +22.8% | $135 / Sq Ft |
| 07/23/2020 07/23/20 | Sold | -- | -- | -- |
| 06/19/2020 06/19/20 | Pending | -- | -- | -- |
| 06/17/2020 06/17/20 | Price Changed | $167,000 | 0.0% | $137 / Sq Ft |
| 06/17/2020 06/17/20 | For Sale | $167,000 | -0.9% | $137 / Sq Ft |
| 04/21/2020 04/21/20 | Pending | -- | -- | -- |
| 03/03/2020 03/03/20 | For Sale | $168,500 | +29.7% | $139 / Sq Ft |
| 05/15/2013 05/15/13 | Sold | -- | -- | -- |
| 04/13/2013 04/13/13 | Pending | -- | -- | -- |
| 02/11/2013 02/11/13 | For Sale | $129,900 | -- | -- |
Tax History Compared to Growth
Tax History
| Year | Tax Paid | Tax Assessment Tax Assessment Total Assessment is a certain percentage of the fair market value that is determined by local assessors to be the total taxable value of land and additions on the property. | Land | Improvement |
|---|---|---|---|---|
| 2023 | $1,683 | $25,529 | $1,275 | $24,254 |
| 2022 | $1,525 | $23,325 | $1,275 | $22,050 |
| 2021 | $1,518 | $23,325 | $1,275 | $22,050 |
| 2020 | $1,400 | $21,204 | $1,159 | $20,045 |
| 2019 | $1,389 | $21,204 | $1,159 | $20,045 |
| 2018 | $1,124 | $21,204 | $1,159 | $20,045 |
| 2017 | $1,121 | $21,204 | $1,159 | $20,045 |
| 2016 | $1,123 | $21,204 | $1,159 | $20,045 |
| 2013 | -- | $21,200 | $0 | $0 |
Agents Affiliated with this Home
-
M
Seller's Agent in 2023
Mark Bremer
Sellstate Heartland Realty
-
C
Buyer's Agent in 2023
Crickett O Day
UNITED COUNTRY PROPERTY SOLUTI
(816) 387-4039
19 Total Sales
-

Seller's Agent in 2021
Toni Cox
RE/MAX Town and Country
(660) 663-7918
52 Total Sales
-

Buyer's Agent in 2021
Bill Jennings
Chartwell Realty LLC
(816) 505-3338
69 Total Sales
-

Seller's Agent in 2020
Cassie Nixdorf
Turn Key Realty LLC
35 Total Sales
-
M
Seller's Agent in 2013
Mark Garges
Berkshire Hathaway HomeService
Map
Source: Heartland MLS
MLS Number: 2315436
APN: 01-06.0-24-001-001-004.046
- 1703 Bluestem Cir
- 1307 Sam Den Cir
- 1402 Glenda Terrace
- 1206 Sam Den Cir
- 910 E Prospect St
- 305 Crimson Ct
- 103 S Center St
- 728 E 3rd St
- 804 E 4th St
- 606 E 3rd St
- 321 E 5th St
- 314 E 2nd St
- 411 Clinton Dr
- 0 Packard Ln Unit 10972195
- 325 S Walnut St
- 000 N Highway 69
- 412 N Main St
- TBD NE Packard Ln
- 601 S Walnut St
- 718 N Main St

