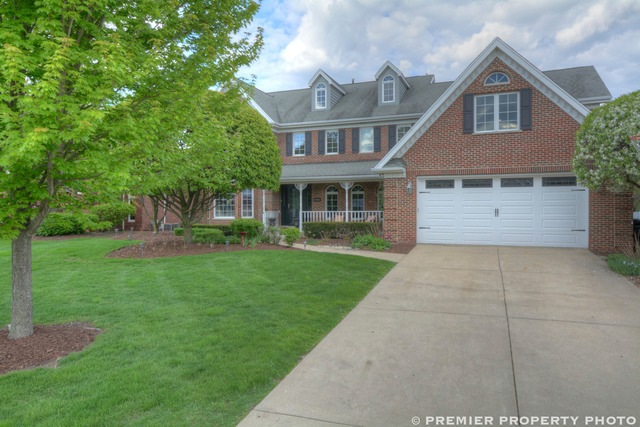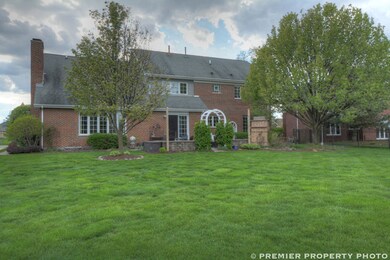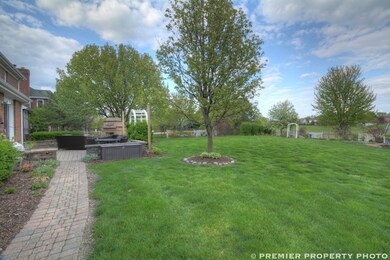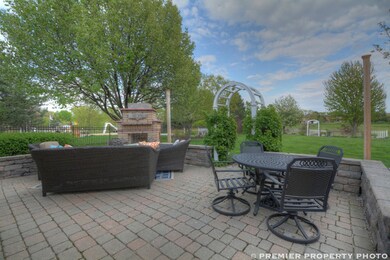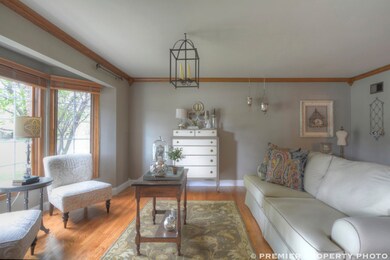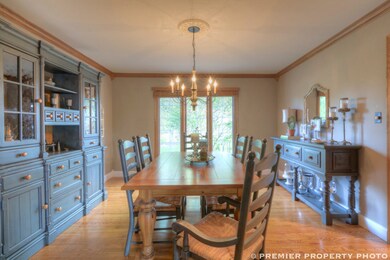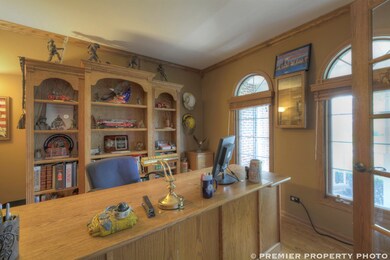
17011 Pineview Dr Homer Glen, IL 60491
South Homer Glen NeighborhoodEstimated Value: $589,379 - $692,000
Highlights
- Landscaped Professionally
- Recreation Room
- Wood Flooring
- Hadley Middle School Rated 9+
- Vaulted Ceiling
- Whirlpool Bathtub
About This Home
As of August 2016THIS IS A GEM!! UPDATED-2 STRY/ 336' Deep PRIVATE LOT/STUNNING FINISHED BASEMENT/NEW WINDOWS/ ATTRACTIVE Exterior Gables/Dentils/Porch//Home has it All/Perfect for Family & Entertaining/Enjoy Expansive Kitchen w Granite Tops/42"Uppers/Tile Backsplash/S.S. Appliances/Walk In Pantry/Large Family Rm w Dramatic-2 Story Fireplace & Separate Staircase to 2nd Level/ Main Floor Well Appointed Crown Molding in Den/Dining Rm/Living Rm/Attractive Bayed out Window in Living Rm// Master Suite w Tray Clg/Large WIC/Mstr Bath Suite w/Oversized Whirlpool & Sep Shower/ Large Bdrms 2,3,4/Convenient Laundry Ctr Upstairs/Upper Level w Sep Bonus area & loft//Enjoy ULTIMATE FAMILY BASEMENT!!Complete w Separate Workout-Exercise Area/Game or Billiard Area/Custom Bar w Wine Cooler & Mini Fridge/ Eating or Card Playing Area/Family Rm w 2nd Fireplace/ 1/2 Bath// Beautiful Landscaped LOT BACKS UP TO OPEN SPACE for PRIVACY/ Luv the Paver Patio/Walks/Fire-Pit/Shed//CENTRAL VAC/2 Furnaces/ACs/Air Cleaners/Humidifiers
Last Agent to Sell the Property
Murphy Real Estate Group License #475093489 Listed on: 05/05/2016
Last Buyer's Agent
Fatina Rivera
Option Realty Group LTD
Home Details
Home Type
- Single Family
Est. Annual Taxes
- $13,832
Year Built
- 1994
Lot Details
- Landscaped Professionally
HOA Fees
- $8 per month
Parking
- Attached Garage
- Garage ceiling height seven feet or more
- Garage Transmitter
- Garage Door Opener
- Driveway
- Garage Is Owned
Home Design
- Brick Exterior Construction
- Slab Foundation
- Asphalt Shingled Roof
Interior Spaces
- Dry Bar
- Vaulted Ceiling
- Wood Burning Fireplace
- Gas Log Fireplace
- Dining Area
- Den
- Recreation Room
- Loft
- Bonus Room
- Game Room
- Home Gym
- Wood Flooring
- Laundry on upper level
Kitchen
- Breakfast Bar
- Walk-In Pantry
- Double Oven
- Microwave
- High End Refrigerator
- Dishwasher
- Wine Cooler
- Stainless Steel Appliances
- Disposal
Bedrooms and Bathrooms
- Primary Bathroom is a Full Bathroom
- Whirlpool Bathtub
- Separate Shower
Finished Basement
- Basement Fills Entire Space Under The House
- Finished Basement Bathroom
Outdoor Features
- Brick Porch or Patio
- Fire Pit
Utilities
- Central Air
- Heating System Uses Gas
- Lake Michigan Water
Listing and Financial Details
- Homeowner Tax Exemptions
- $3,000 Seller Concession
Ownership History
Purchase Details
Home Financials for this Owner
Home Financials are based on the most recent Mortgage that was taken out on this home.Purchase Details
Similar Homes in the area
Home Values in the Area
Average Home Value in this Area
Purchase History
| Date | Buyer | Sale Price | Title Company |
|---|---|---|---|
| Saleh Mohammad | $431,000 | Attorney | |
| Olinski Scott S | $23,000 | -- |
Mortgage History
| Date | Status | Borrower | Loan Amount |
|---|---|---|---|
| Open | Saleh Mohammad | $401,000 | |
| Previous Owner | Olinski Scott S | $100,000 | |
| Previous Owner | Olinski Scott | $34,000 | |
| Previous Owner | Olinski Scott S | $336,611 | |
| Previous Owner | Olinski Scott S | $338,000 | |
| Previous Owner | Olinski Scott S | $300,000 |
Property History
| Date | Event | Price | Change | Sq Ft Price |
|---|---|---|---|---|
| 08/05/2016 08/05/16 | Sold | $431,000 | -3.8% | $122 / Sq Ft |
| 06/06/2016 06/06/16 | Pending | -- | -- | -- |
| 05/05/2016 05/05/16 | For Sale | $447,900 | -- | $127 / Sq Ft |
Tax History Compared to Growth
Tax History
| Year | Tax Paid | Tax Assessment Tax Assessment Total Assessment is a certain percentage of the fair market value that is determined by local assessors to be the total taxable value of land and additions on the property. | Land | Improvement |
|---|---|---|---|---|
| 2023 | $13,832 | $170,361 | $33,946 | $136,415 |
| 2022 | $12,604 | $159,068 | $31,696 | $127,372 |
| 2021 | $12,009 | $150,704 | $30,029 | $120,675 |
| 2020 | $12,028 | $145,159 | $28,924 | $116,235 |
| 2019 | $11,455 | $139,643 | $27,825 | $111,818 |
| 2018 | $10,892 | $131,764 | $27,506 | $104,258 |
| 2017 | $10,684 | $128,075 | $26,736 | $101,339 |
| 2016 | $10,420 | $123,803 | $25,844 | $97,959 |
| 2015 | $11,318 | $119,156 | $24,874 | $94,282 |
| 2014 | $11,318 | $116,694 | $24,360 | $92,334 |
| 2013 | $11,318 | $130,529 | $24,360 | $106,169 |
Agents Affiliated with this Home
-
Jerry Huguelet

Seller's Agent in 2016
Jerry Huguelet
Murphy Real Estate Group
(815) 861-4401
1 in this area
127 Total Sales
-
F
Buyer's Agent in 2016
Fatina Rivera
Option Realty Group LTD
Map
Source: Midwest Real Estate Data (MRED)
MLS Number: MRD09216785
APN: 05-25-276-020
- 16820 Pineview Dr
- 17028 Burr Oak Dr
- 16936 Burr Oak Dr
- 16612 S Catawba Rd
- 17327 Brookgate Dr
- 17447 Harvest Hill Dr
- 11916 Cannon Rd
- 12415 W Bruce Rd
- 17028 Steeplechase Pkwy
- 11605 Brookshire Dr Unit 4
- 12130 179th St
- 17754 Westbrook Dr
- 11333 Pinecrest Cir
- 11343 Brook Hill Dr
- 17325 Lakebrook Dr
- Lot 5 Oakmeadow Ct
- 17035 Clover Dr
- 17247 Lakebrook Dr
- 11234 Lakefield Dr
- 12225 179th St
- 17011 Pineview Dr
- 17017 Pineview Dr
- 17003 S Pineview Dr
- 16959 Pineview Dr
- 17029 Pineview Dr Unit 3
- 16947 Pineview Dr
- 12102 Longmeadow Ln
- 17035 Pineview Dr
- 12118 Longmeadow Ln
- 12108 Longmeadow Ln
- 17012 Pineview Dr
- 17004 Pineview Dr
- 17022 Pineview Dr Unit 3
- 16960 Pineview Dr
- 16941 Pineview Dr
- 17030 Pineview Dr
- 16950 Pineview Dr
- 12058 Longmeadow Ln
- 16929 Pineview Dr
- 17040 Pineview Dr
