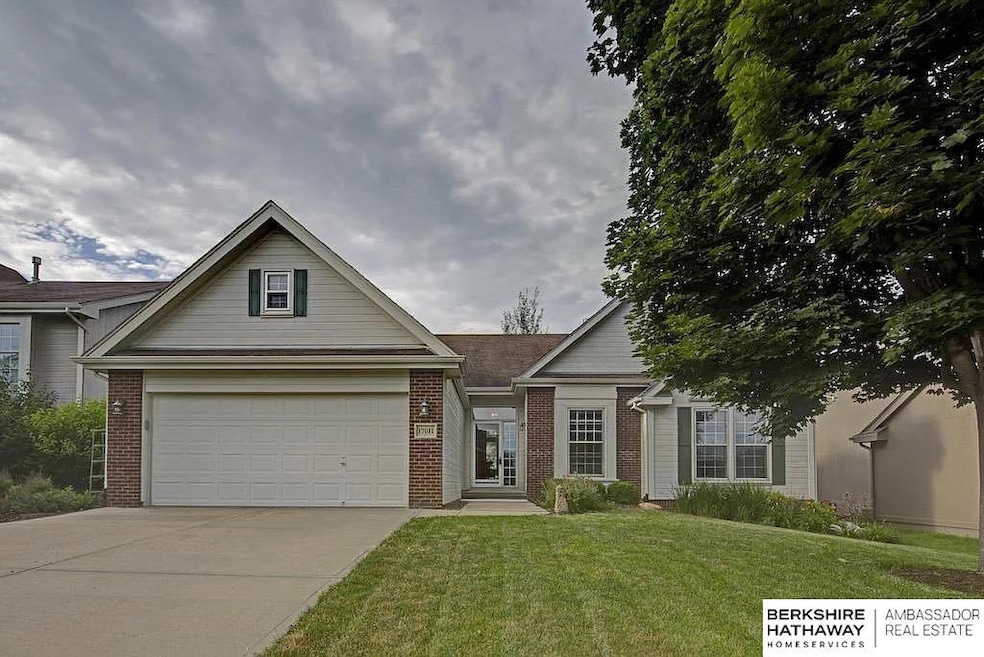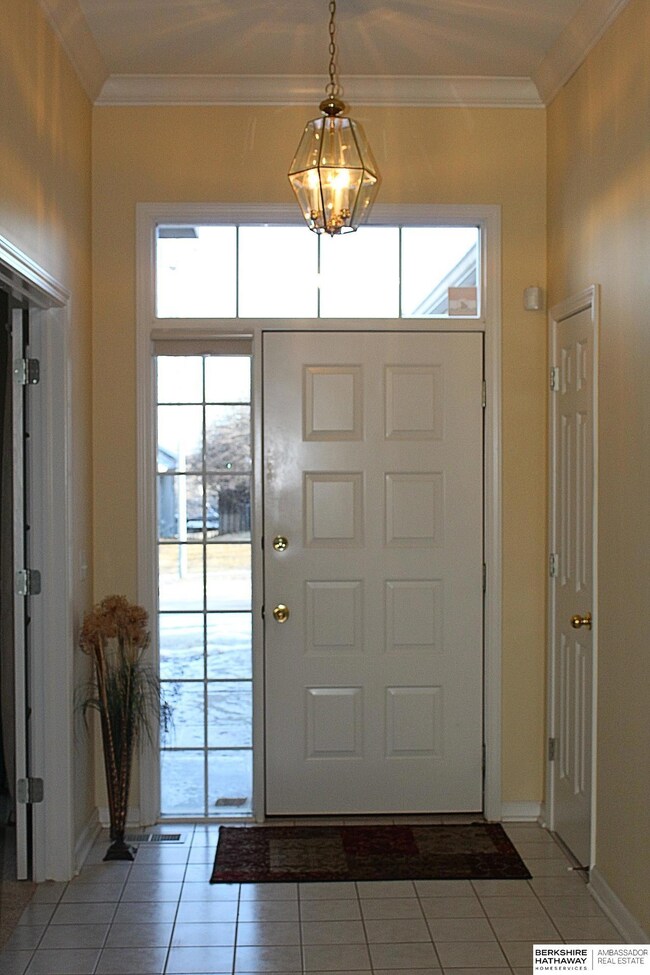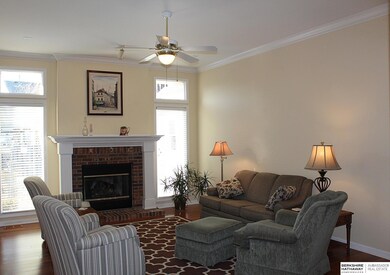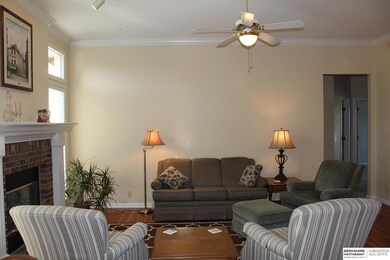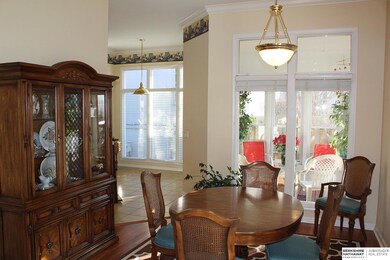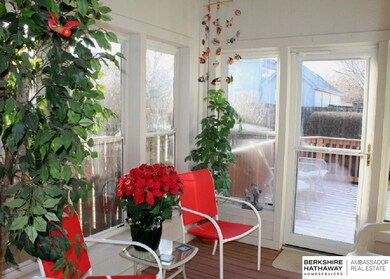
17011 Poppleton Ave Omaha, NE 68130
Rose Gardens Estate NeighborhoodHighlights
- Ranch Style House
- Wood Flooring
- Skylights
- Spring Ridge Elementary School Rated A
- Enclosed patio or porch
- 2 Car Attached Garage
About This Home
As of April 2023A great place to call home...We're sure you'll fall in love with the bright and open rooms and natural lighting throughout. So many features to mention including the beautiful wood floors and NEW carpet in many main floor rooms, the great room with a cozy gas fireplace, the formal and informal dining areas, and most of all the enclosed sunroom bathed by the warmth of the sun. The main floor utility room is conveniently located just inside the garage and adjacent to the kitchen. French doors lead to a well-lit main floor office or potential 3rd bedroom off the open foyer. The spacious primary bedroom features a trayed ceiling and French doors that lead to the 3/4 bath complete with dual vanities and a large walk-in closet. The lower level is partially finished with an egress window to let in daylight, a 4th non-conf bedroom, a huge, open multi-purpose room & large 3/4 bathroom, big shop area. Additional features include a sprinkler system and wiring for surround sound and security sys.
Last Agent to Sell the Property
BHHS Ambassador Real Estate License #0910401 Listed on: 03/08/2023

Home Details
Home Type
- Single Family
Est. Annual Taxes
- $1,562
Year Built
- Built in 1998
Lot Details
- 6,534 Sq Ft Lot
- Lot Dimensions are 110 x 60
- Property is Fully Fenced
- Privacy Fence
- Level Lot
HOA Fees
- $5 Monthly HOA Fees
Parking
- 2 Car Attached Garage
Home Design
- Ranch Style House
- Traditional Architecture
- Brick Exterior Construction
- Composition Roof
Interior Spaces
- Ceiling height of 9 feet or more
- Ceiling Fan
- Skylights
- Window Treatments
- Living Room with Fireplace
- Dining Area
- Finished Basement
- Basement Windows
- Home Security System
Kitchen
- Oven or Range
- Microwave
- Dishwasher
- Disposal
Flooring
- Wood
- Wall to Wall Carpet
- Ceramic Tile
Bedrooms and Bathrooms
- 3 Bedrooms
- Walk-In Closet
Outdoor Features
- Enclosed patio or porch
Schools
- Spring Ridge Elementary School
- Elkhorn Ridge Middle School
- Elkhorn South High School
Utilities
- Forced Air Heating and Cooling System
- Heating System Uses Gas
- Phone Available
- Cable TV Available
Community Details
- Association fees include common area maintenance
- Banyan Hills Subdivision
Listing and Financial Details
- Assessor Parcel Number 0534960682
Ownership History
Purchase Details
Home Financials for this Owner
Home Financials are based on the most recent Mortgage that was taken out on this home.Purchase Details
Home Financials for this Owner
Home Financials are based on the most recent Mortgage that was taken out on this home.Purchase Details
Home Financials for this Owner
Home Financials are based on the most recent Mortgage that was taken out on this home.Purchase Details
Home Financials for this Owner
Home Financials are based on the most recent Mortgage that was taken out on this home.Similar Homes in the area
Home Values in the Area
Average Home Value in this Area
Purchase History
| Date | Type | Sale Price | Title Company |
|---|---|---|---|
| Warranty Deed | $355,000 | Midwest Title | |
| Warranty Deed | $225,000 | Core Bank Title & Escrow | |
| Warranty Deed | $213,000 | Ne Land Title & Abstract | |
| Warranty Deed | $205,000 | None Available |
Mortgage History
| Date | Status | Loan Amount | Loan Type |
|---|---|---|---|
| Previous Owner | $201,556 | New Conventional | |
| Previous Owner | $75,000 | New Conventional | |
| Previous Owner | $150,000 | Credit Line Revolving | |
| Previous Owner | $145,000 | Unknown |
Property History
| Date | Event | Price | Change | Sq Ft Price |
|---|---|---|---|---|
| 04/03/2023 04/03/23 | Sold | $355,000 | +6.0% | $157 / Sq Ft |
| 03/18/2023 03/18/23 | Pending | -- | -- | -- |
| 03/08/2023 03/08/23 | For Sale | $335,000 | +48.9% | $148 / Sq Ft |
| 08/15/2016 08/15/16 | Sold | $225,000 | -2.2% | $100 / Sq Ft |
| 07/17/2016 07/17/16 | Pending | -- | -- | -- |
| 07/12/2016 07/12/16 | For Sale | $230,000 | +8.0% | $102 / Sq Ft |
| 10/26/2015 10/26/15 | Sold | $213,000 | -3.1% | $94 / Sq Ft |
| 09/26/2015 09/26/15 | Pending | -- | -- | -- |
| 08/29/2015 08/29/15 | For Sale | $219,900 | +7.3% | $97 / Sq Ft |
| 03/04/2014 03/04/14 | Sold | $205,000 | -6.8% | $100 / Sq Ft |
| 02/05/2014 02/05/14 | Pending | -- | -- | -- |
| 09/11/2013 09/11/13 | For Sale | $219,950 | -- | $108 / Sq Ft |
Tax History Compared to Growth
Tax History
| Year | Tax Paid | Tax Assessment Tax Assessment Total Assessment is a certain percentage of the fair market value that is determined by local assessors to be the total taxable value of land and additions on the property. | Land | Improvement |
|---|---|---|---|---|
| 2024 | $4,785 | $306,600 | $31,900 | $274,700 |
| 2023 | $6,446 | $306,600 | $31,900 | $274,700 |
| 2022 | $95 | $239,100 | $31,900 | $207,200 |
| 2021 | $1,563 | $239,100 | $31,900 | $207,200 |
| 2020 | $1,569 | $228,300 | $31,900 | $196,400 |
| 2019 | $2,238 | $228,300 | $31,900 | $196,400 |
| 2018 | $1,229 | $209,900 | $31,900 | $178,000 |
| 2017 | $1,368 | $209,900 | $31,900 | $178,000 |
| 2016 | $1,168 | $182,000 | $18,600 | $163,400 |
| 2015 | $3,800 | $170,100 | $17,400 | $152,700 |
| 2014 | $3,800 | $170,100 | $17,400 | $152,700 |
Agents Affiliated with this Home
-

Seller's Agent in 2023
Richard Gibb
BHHS Ambassador Real Estate
(402) 680-3945
1 in this area
119 Total Sales
-
J
Buyer's Agent in 2023
Jonathan Mueller
BHHS Ambassador Real Estate
(402) 493-4663
1 in this area
8 Total Sales
-

Seller's Agent in 2016
Kellie Konz Wieczorek
Nebraska Realty
(402) 210-6046
84 Total Sales
-

Buyer's Agent in 2016
Kurt Geschwender
Geschwender Real Estate Co
(402) 330-5300
35 Total Sales
-

Seller's Agent in 2015
Drew Halvorson
BHHS Ambassador Real Estate
(402) 639-0775
306 Total Sales
-

Seller Co-Listing Agent in 2015
Ellen Jaworski
Better Homes and Gardens R.E.
(402) 213-2625
1 in this area
136 Total Sales
Map
Source: Great Plains Regional MLS
MLS Number: 22304411
APN: 3496-0682-05
- 1611 S 171st Cir
- 16756 William St
- 17207 Hickory Plaza
- 1723 S 167th Ave
- 1216 S 167th St
- 1229 S 167th St
- 17125 Shirley St
- 16604 Cedar Cir
- 16605 Howard Cir
- 1716 S 177th Cir
- 1743 S 177th Ave
- 17502 Dupont Plaza Cir
- 16273 Wood Dr
- 17501 Dupont Plaza Cir
- 321 S 169th Cir
- 1282 Peterson Dr
- 2309 S 176th Ct
- 302 S 169th Cir
- 2416 S 166th St
- 1324 S 162nd St
