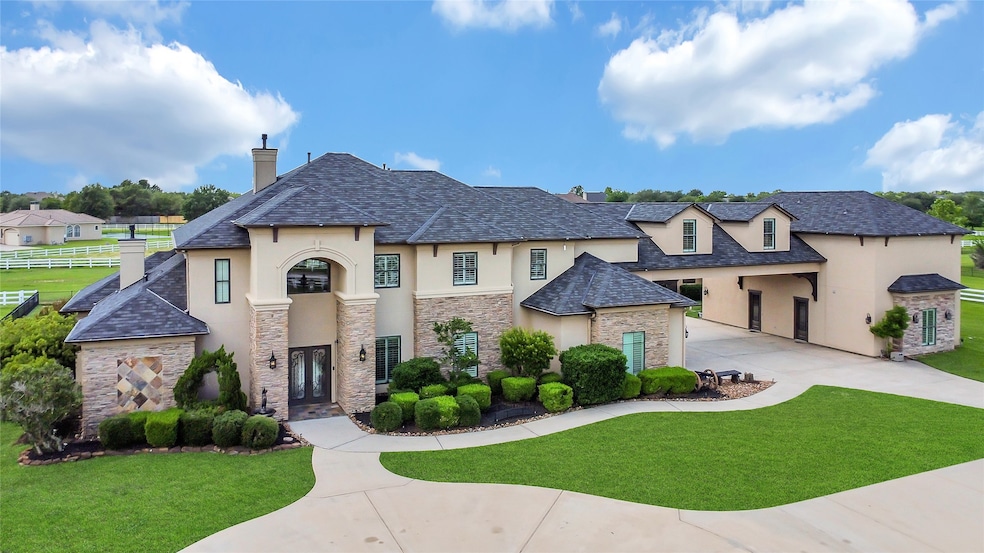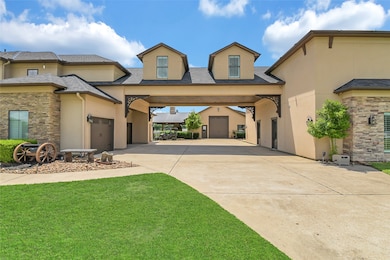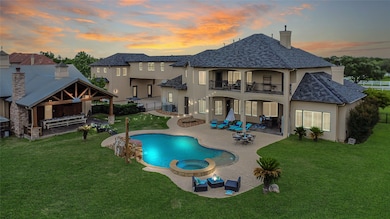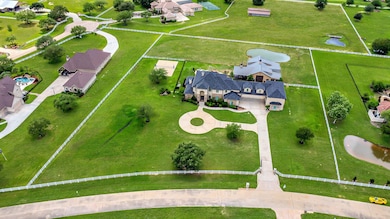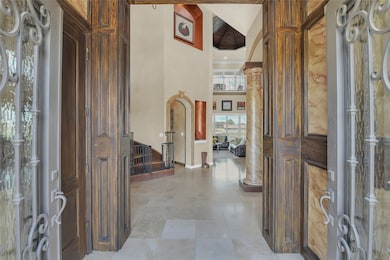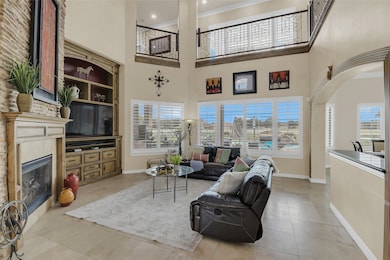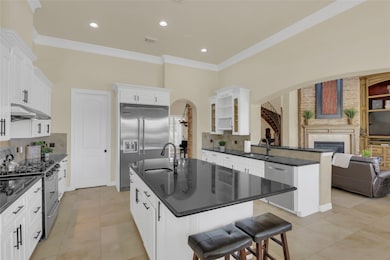17011 Saddle Ridge Pass Cypress, TX 77433
Estimated payment $16,014/month
Highlights
- Barn
- Stables
- Media Room
- Keith Elementary School Rated A
- Wine Room
- Heated Pool and Spa
About This Home
Gated estate in sought-after Saddle Ridge Estates has it all! This 7,037 SqFt home on 3.18 acres has a 1,273 SqFt 2Bed/2Bath Guest House, 3,416 SqFt Barn w/4 stalls, tack room, kitchenette & 1/2 bath, 750 SqFt Lanai w/fireplace & Summer Kitchen, Pool w/grotto, Spa, Pickleball/Sport Court & stocked pond. Updated Main kitchen w/Viking fridge & Zephyr range hood, freshly painted, wine room, study & 2 story stone fireplace in living room. Gorgeous primary suite has sitting area, dual-sided fireplace, upgraded walk-in closet, dual vanities, jetted tub & spa shower. Upstairs Gym w/padded flooring & TV mirror, tiered Media Room, 3 Bedrooms, Game Room w/wet bar & fridge, plus Arcade Room & large balcony w/views. Must see 4 massive closets throughout the home. Oversized 3 car garage w/golf cart bay, full home automation, 60Kw full home generator, 2 septic tanks & 125 ft Well. Circular drive & cross fenced. Saddle Ridge is an equestrian community w/41 acre riding park & horses allowed.
Home Details
Home Type
- Single Family
Est. Annual Taxes
- $32,413
Year Built
- Built in 2005
Lot Details
- 3.18 Acre Lot
- Adjacent to Greenbelt
- East Facing Home
- Sprinkler System
- Back Yard Fenced and Side Yard
HOA Fees
- $150 Monthly HOA Fees
Parking
- 3 Car Attached Garage
- 2 Attached Carport Spaces
- Garage Apartment
- Porte-Cochere
- Garage Door Opener
- Circular Driveway
- Electric Gate
- Additional Parking
- RV Access or Parking
- Golf Cart Garage
Home Design
- Traditional Architecture
- Slab Foundation
- Composition Roof
- Stone Siding
- Stucco
Interior Spaces
- 7,589 Sq Ft Home
- 2-Story Property
- Crown Molding
- High Ceiling
- Ceiling Fan
- 2 Fireplaces
- Gas Log Fireplace
- Window Treatments
- Formal Entry
- Wine Room
- Family Room Off Kitchen
- Living Room
- Breakfast Room
- Dining Room
- Media Room
- Home Office
- Game Room
- Utility Room
- Washer and Gas Dryer Hookup
Kitchen
- Breakfast Bar
- Gas Oven
- Gas Range
- Microwave
- Ice Maker
- Dishwasher
- Viking Appliances
- Kitchen Island
- Disposal
Flooring
- Wood
- Carpet
- Tile
Bedrooms and Bathrooms
- 6 Bedrooms
- Maid or Guest Quarters
- Double Vanity
- Hydromassage or Jetted Bathtub
- Separate Shower
Home Security
- Security System Owned
- Security Gate
- Fire and Smoke Detector
Eco-Friendly Details
- Energy-Efficient Lighting
- Energy-Efficient Thermostat
Pool
- Heated Pool and Spa
- Heated In Ground Pool
- Gunite Pool
Outdoor Features
- Pond
- Balcony
- Deck
- Covered Patio or Porch
- Outdoor Fireplace
- Outdoor Kitchen
- Separate Outdoor Workshop
- Shed
Schools
- Keith Elementary School
- Salyards Middle School
- Bridgeland High School
Utilities
- Central Heating and Cooling System
- Heating System Uses Gas
- Programmable Thermostat
- Well
- Septic Tank
Additional Features
- Barn
- Stables
Community Details
Overview
- Association fees include common areas
- Saddle Ridge Estates HOA, Phone Number (713) 429-5440
- Saddle Ridge Estates Subdivision
Recreation
- Horse Trails
Security
- Controlled Access
- Gated Community
Map
Home Values in the Area
Average Home Value in this Area
Tax History
| Year | Tax Paid | Tax Assessment Tax Assessment Total Assessment is a certain percentage of the fair market value that is determined by local assessors to be the total taxable value of land and additions on the property. | Land | Improvement |
|---|---|---|---|---|
| 2025 | $25,699 | $1,810,148 | $369,148 | $1,441,000 |
| 2024 | $25,699 | $1,618,054 | $369,148 | $1,248,906 |
| 2023 | $25,699 | $1,655,475 | $369,148 | $1,286,327 |
| 2022 | $34,096 | $1,655,475 | $369,148 | $1,286,327 |
| 2021 | $32,356 | $1,655,475 | $369,148 | $1,286,327 |
| 2020 | $30,242 | $1,318,001 | $308,742 | $1,009,259 |
| 2019 | $31,036 | $1,302,400 | $308,742 | $993,658 |
| 2018 | $14,904 | $1,325,000 | $308,742 | $1,016,258 |
| 2017 | $30,499 | $1,301,732 | $308,742 | $992,990 |
| 2016 | $28,892 | $1,233,142 | $369,148 | $863,994 |
| 2015 | $16,702 | $840,000 | $369,148 | $470,852 |
| 2014 | $16,702 | $947,100 | $369,148 | $577,952 |
Property History
| Date | Event | Price | List to Sale | Price per Sq Ft |
|---|---|---|---|---|
| 11/14/2025 11/14/25 | Pending | -- | -- | -- |
| 05/13/2025 05/13/25 | For Sale | $2,500,000 | -- | $329 / Sq Ft |
Purchase History
| Date | Type | Sale Price | Title Company |
|---|---|---|---|
| Vendors Lien | -- | Startex Title Co | |
| Warranty Deed | -- | Crown Title Co | |
| Interfamily Deed Transfer | -- | None Available | |
| Vendors Lien | -- | Stewart Title Company |
Mortgage History
| Date | Status | Loan Amount | Loan Type |
|---|---|---|---|
| Open | $672,000 | Adjustable Rate Mortgage/ARM | |
| Previous Owner | $100,000 | Purchase Money Mortgage | |
| Closed | $0 | Assumption |
Source: Houston Association of REALTORS®
MLS Number: 70559506
APN: 1228350010019
- 17303 Prescott Manor
- 16722 Orchid Mist Dr
- 16730 Bridle Oak Dr
- 17403 Ledgefield
- 20202 Sienna Bluff Dr
- 16918 Deep Falls Dr
- 20803 Fairhaven Crossing Dr
- 16714 Radiant Lilac Trail
- 21006 N Caramel Apple Trail
- 16843 Harbor Falls Dr
- 20319 Hillside Grove Ln
- 16703 Radiant Lilac Trail
- 16623 Blue Nile Dr
- 16803 Wolf Pass Dr
- 16603 Radiant Lilac Trail
- 16815 E Caramel Apple Trail
- 16619 Wolf Pass Dr
- 20714 N Blue Hyacinth Dr
- 20527 S Blue Hyacinth Dr
- 16909 W Caramel Apple Trail
