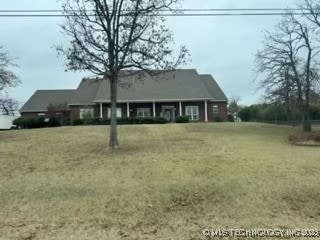17011 W 60th St S Sand Springs, OK 74063
Estimated payment $2,803/month
3
Beds
2.5
Baths
2,917
Sq Ft
$165
Price per Sq Ft
Highlights
- Mature Trees
- Wood Flooring
- High Ceiling
- French Provincial Architecture
- Attic
- Granite Countertops
About This Home
Sold at Time of listing
Home Details
Home Type
- Single Family
Est. Annual Taxes
- $3,432
Year Built
- Built in 2005
Lot Details
- 1.11 Acre Lot
- South Facing Home
- Split Rail Fence
- Chain Link Fence
- Landscaped
- Mature Trees
Parking
- 3 Car Attached Garage
- Side Facing Garage
Home Design
- French Provincial Architecture
- Brick Exterior Construction
- Slab Foundation
- Wood Frame Construction
- Fiberglass Roof
- Asphalt
Interior Spaces
- 2,917 Sq Ft Home
- 1-Story Property
- High Ceiling
- Ceiling Fan
- Gas Log Fireplace
- Vinyl Clad Windows
- Insulated Windows
- Insulated Doors
- Storm Doors
- Gas Dryer Hookup
- Attic
Kitchen
- Built-In Oven
- Cooktop
- Microwave
- Plumbed For Ice Maker
- Dishwasher
- Granite Countertops
- Disposal
Flooring
- Wood
- Carpet
- Tile
Bedrooms and Bathrooms
- 3 Bedrooms
Eco-Friendly Details
- Energy-Efficient Windows
- Energy-Efficient Insulation
- Energy-Efficient Doors
- Ventilation
Outdoor Features
- Covered Patio or Porch
- Rain Gutters
Schools
- Northwoods Elementary School
- Charles Page High School
Utilities
- Zoned Heating and Cooling
- Gas Water Heater
- Aerobic Septic System
Community Details
- No Home Owners Association
- Pleasant Oaks III Subdivision
Map
Create a Home Valuation Report for This Property
The Home Valuation Report is an in-depth analysis detailing your home's value as well as a comparison with similar homes in the area
Home Values in the Area
Average Home Value in this Area
Tax History
| Year | Tax Paid | Tax Assessment Tax Assessment Total Assessment is a certain percentage of the fair market value that is determined by local assessors to be the total taxable value of land and additions on the property. | Land | Improvement |
|---|---|---|---|---|
| 2024 | $3,337 | $30,250 | $3,135 | $27,115 |
| 2023 | $3,337 | $30,250 | $3,135 | $27,115 |
| 2022 | $3,272 | $29,250 | $3,031 | $26,219 |
| 2021 | $3,324 | $29,250 | $3,031 | $26,219 |
| 2020 | $3,373 | $29,250 | $3,031 | $26,219 |
| 2019 | $3,400 | $29,250 | $3,031 | $26,219 |
| 2018 | $3,380 | $29,250 | $3,031 | $26,219 |
| 2017 | $3,350 | $30,250 | $3,135 | $27,115 |
| 2016 | $3,343 | $30,250 | $3,135 | $27,115 |
| 2015 | $3,366 | $30,250 | $3,135 | $27,115 |
| 2014 | $3,375 | $30,250 | $3,135 | $27,115 |
Source: Public Records
Property History
| Date | Event | Price | List to Sale | Price per Sq Ft | Prior Sale |
|---|---|---|---|---|---|
| 12/01/2025 12/01/25 | Pending | -- | -- | -- | |
| 11/28/2025 11/28/25 | For Sale | $480,000 | +74.5% | $165 / Sq Ft | |
| 09/13/2013 09/13/13 | Sold | $275,000 | -5.1% | $94 / Sq Ft | View Prior Sale |
| 04/18/2013 04/18/13 | Pending | -- | -- | -- | |
| 04/18/2013 04/18/13 | For Sale | $289,900 | -- | $99 / Sq Ft |
Source: MLS Technology
Purchase History
| Date | Type | Sale Price | Title Company |
|---|---|---|---|
| Warranty Deed | $455,000 | Colonial Title | |
| Warranty Deed | $275,000 | Firs Title & Abst Servicss |
Source: Public Records
Mortgage History
| Date | Status | Loan Amount | Loan Type |
|---|---|---|---|
| Open | $446,758 | FHA | |
| Previous Owner | $115,000 | New Conventional |
Source: Public Records
Source: MLS Technology
MLS Number: 2548697
APN: 55387-91-31-17200
Nearby Homes
- 16902 W 59th St S
- 0 S 167th West Ave
- 1 S 165th West Ave
- 5908 S 157th West Ave
- 6006 S 155th West Ave
- 6202 S 155th West Ave
- 001 W 51st St
- 0 W 57th St S
- 4234 S 261s Ave
- 4061 S 177th W
- 19001 W 41st St
- 16930 W 84th St S
- 003 S 143rd West Ave
- 4220 S 143rd West Ave
- 005 S 143rd West Ave
- 4224 S 143rd West Ave
- 4232 S 143rd West Ave
- 4226 S 143rd West Ave
- 4219 S 143rd West Ave
- 4214 S 143rd West Ave

