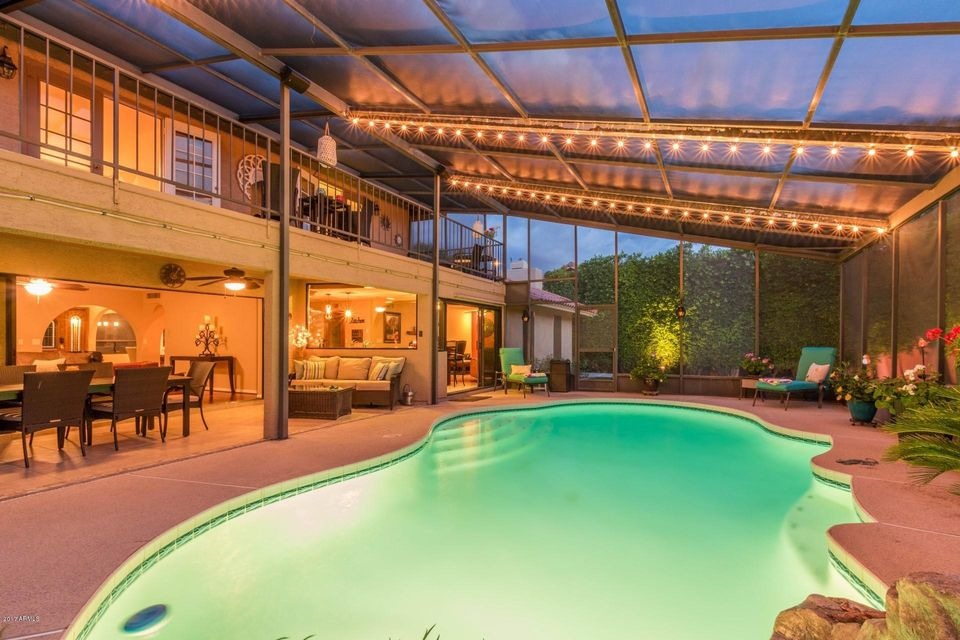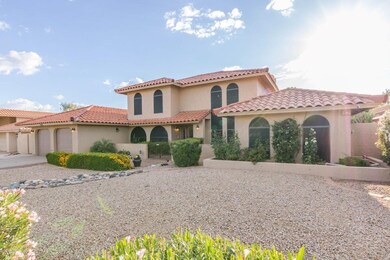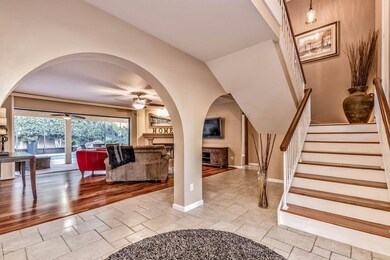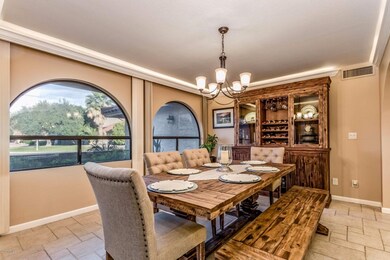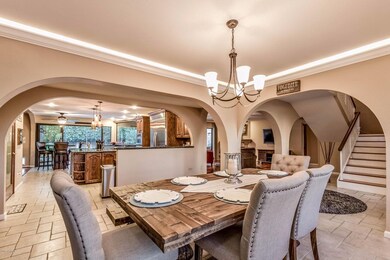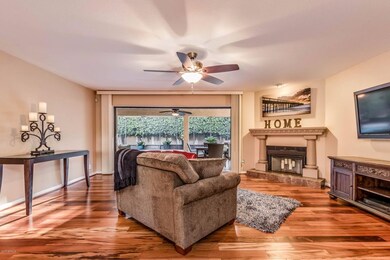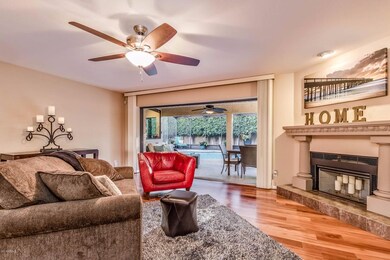
17012 N 57th St Scottsdale, AZ 85254
Paradise Valley NeighborhoodHighlights
- Private Pool
- Fireplace in Primary Bedroom
- Hydromassage or Jetted Bathtub
- Copper Canyon Elementary School Rated A
- Wood Flooring
- Granite Countertops
About This Home
As of February 2020Space for everyone in this Incredible home! Gourmet kitchen w/ impressive granite island, Upgraded SS Appliances & builtin Refrigerator! Custom lighting, wine fridge, ice maker & more! Perfect for all entertaining! Living Room has wall of windows that disappear bringing the outdoors in! New wood flooring, 3 fireplaces, custom paint & warm tones throughout! Master retreat has double closets, jetted tub & two French doors that exit to a large private balcony! Updated baths w/ stylish lighting, vessel sinks & Travertine. Bonus room can be office/den! Pristine pool & rock water feature are enclosed w/ custom mesh screening! Tiled covered patio & large grassy area! Meticulously maintained! Fantastic location in this magic 85254 zip code!
Home Details
Home Type
- Single Family
Est. Annual Taxes
- $3,521
Year Built
- Built in 1983
Lot Details
- 9,926 Sq Ft Lot
- Desert faces the front of the property
- Block Wall Fence
- Front and Back Yard Sprinklers
- Sprinklers on Timer
- Grass Covered Lot
Parking
- 2 Car Direct Access Garage
- Garage Door Opener
Home Design
- Wood Frame Construction
- Tile Roof
- Stucco
Interior Spaces
- 3,092 Sq Ft Home
- 2-Story Property
- Ceiling height of 9 feet or more
- Ceiling Fan
- Family Room with Fireplace
- 3 Fireplaces
- Living Room with Fireplace
Kitchen
- Eat-In Kitchen
- Built-In Microwave
- Dishwasher
- Kitchen Island
- Granite Countertops
Flooring
- Wood
- Tile
Bedrooms and Bathrooms
- 4 Bedrooms
- Fireplace in Primary Bedroom
- Walk-In Closet
- Primary Bathroom is a Full Bathroom
- 3 Bathrooms
- Dual Vanity Sinks in Primary Bathroom
- Hydromassage or Jetted Bathtub
- Bathtub With Separate Shower Stall
Laundry
- Laundry in unit
- Washer and Dryer Hookup
Outdoor Features
- Private Pool
- Balcony
- Covered patio or porch
- Built-In Barbecue
Schools
- Copper Canyon Elementary School
- Desert Shadows Middle School - Scottsdale
- Horizon High School
Utilities
- Refrigerated Cooling System
- Zoned Heating
- High Speed Internet
- Cable TV Available
Community Details
- No Home Owners Association
- Desert Ridge Unit 2 Lot 110 194 Subdivision
Listing and Financial Details
- Tax Lot 111
- Assessor Parcel Number 215-10-256
Ownership History
Purchase Details
Home Financials for this Owner
Home Financials are based on the most recent Mortgage that was taken out on this home.Purchase Details
Home Financials for this Owner
Home Financials are based on the most recent Mortgage that was taken out on this home.Purchase Details
Home Financials for this Owner
Home Financials are based on the most recent Mortgage that was taken out on this home.Purchase Details
Home Financials for this Owner
Home Financials are based on the most recent Mortgage that was taken out on this home.Purchase Details
Home Financials for this Owner
Home Financials are based on the most recent Mortgage that was taken out on this home.Purchase Details
Home Financials for this Owner
Home Financials are based on the most recent Mortgage that was taken out on this home.Purchase Details
Home Financials for this Owner
Home Financials are based on the most recent Mortgage that was taken out on this home.Map
Home Values in the Area
Average Home Value in this Area
Purchase History
| Date | Type | Sale Price | Title Company |
|---|---|---|---|
| Warranty Deed | $820,000 | Security Title Agency | |
| Interfamily Deed Transfer | -- | Wfg National Title Ins Co | |
| Warranty Deed | $593,000 | Wfg National Title Ins Co | |
| Warranty Deed | $535,000 | First American Title Insuran | |
| Interfamily Deed Transfer | -- | First American Title Insuran | |
| Cash Sale Deed | $459,900 | Old Republic Title Agency | |
| Warranty Deed | $242,500 | Stewart Title & Trust |
Mortgage History
| Date | Status | Loan Amount | Loan Type |
|---|---|---|---|
| Open | $729,000 | New Conventional | |
| Previous Owner | $533,700 | New Conventional | |
| Previous Owner | $424,100 | New Conventional | |
| Previous Owner | $256,000 | New Conventional | |
| Previous Owner | $35,000 | Credit Line Revolving | |
| Previous Owner | $268,000 | Unknown | |
| Previous Owner | $75,000 | Credit Line Revolving | |
| Previous Owner | $50,000 | Credit Line Revolving | |
| Previous Owner | $237,000 | New Conventional | |
| Previous Owner | $135,000 | New Conventional |
Property History
| Date | Event | Price | Change | Sq Ft Price |
|---|---|---|---|---|
| 05/18/2025 05/18/25 | Price Changed | $965,000 | -0.5% | $312 / Sq Ft |
| 05/09/2025 05/09/25 | Price Changed | $969,900 | -0.5% | $314 / Sq Ft |
| 05/01/2025 05/01/25 | Price Changed | $975,000 | -0.5% | $316 / Sq Ft |
| 04/20/2025 04/20/25 | Price Changed | $979,900 | -1.0% | $317 / Sq Ft |
| 04/12/2025 04/12/25 | Price Changed | $990,000 | -0.5% | $320 / Sq Ft |
| 04/05/2025 04/05/25 | For Sale | $995,000 | 0.0% | $322 / Sq Ft |
| 04/01/2025 04/01/25 | Off Market | $995,000 | -- | -- |
| 04/01/2025 04/01/25 | For Sale | $995,000 | 0.0% | $322 / Sq Ft |
| 06/21/2024 06/21/24 | Rented | $3,995 | 0.0% | -- |
| 05/23/2024 05/23/24 | Under Contract | -- | -- | -- |
| 05/16/2024 05/16/24 | For Rent | $3,995 | 0.0% | -- |
| 02/28/2020 02/28/20 | Sold | $593,000 | +0.9% | $192 / Sq Ft |
| 01/20/2020 01/20/20 | Pending | -- | -- | -- |
| 01/16/2020 01/16/20 | Price Changed | $587,999 | -2.0% | $190 / Sq Ft |
| 01/04/2020 01/04/20 | For Sale | $599,999 | +12.1% | $194 / Sq Ft |
| 06/30/2017 06/30/17 | Sold | $535,000 | -2.7% | $173 / Sq Ft |
| 05/18/2017 05/18/17 | Pending | -- | -- | -- |
| 05/12/2017 05/12/17 | For Sale | $549,900 | +19.6% | $178 / Sq Ft |
| 02/25/2014 02/25/14 | Sold | $459,900 | -1.1% | $149 / Sq Ft |
| 01/17/2014 01/17/14 | For Sale | $465,000 | -- | $150 / Sq Ft |
Tax History
| Year | Tax Paid | Tax Assessment Tax Assessment Total Assessment is a certain percentage of the fair market value that is determined by local assessors to be the total taxable value of land and additions on the property. | Land | Improvement |
|---|---|---|---|---|
| 2025 | $3,653 | $48,146 | -- | -- |
| 2024 | $4,692 | $45,854 | -- | -- |
| 2023 | $4,692 | $60,830 | $12,160 | $48,670 |
| 2022 | $4,645 | $46,210 | $9,240 | $36,970 |
| 2021 | $4,659 | $43,120 | $8,620 | $34,500 |
| 2020 | $4,515 | $41,080 | $8,210 | $32,870 |
| 2019 | $3,921 | $39,170 | $7,830 | $31,340 |
| 2018 | $3,772 | $37,280 | $7,450 | $29,830 |
| 2017 | $3,591 | $35,980 | $7,190 | $28,790 |
| 2016 | $3,521 | $36,180 | $7,230 | $28,950 |
| 2015 | $3,258 | $35,700 | $7,140 | $28,560 |
About the Listing Agent

Hi! My name is Teresa and I am a full-time Realtor and team leader of The Atkinson Group! We have full range of agents available to help with any real estate needs! Working in Scottsdale, Greater Phoenix, Flagstaff & surrounding areas! Over 30 years of experience working for you!!
Full Expertise in Luxury, Listings, Sales, Probate, Relocation & more!
My skills & team expertise are guaranteed to make your next home sale or purchase- simple and hassle-free.
We would love
Teresa's Other Listings
Source: Arizona Regional Multiple Listing Service (ARMLS)
MLS Number: 5604802
APN: 215-10-256
- 17030 N 57th St
- 5640 E Bell Rd Unit 1047
- 5640 E Bell Rd Unit 1098
- 5640 E Bell Rd Unit 1081
- 17246 N 56th Way
- 5704 E Aire Libre Ave Unit 1036
- 5542 E Anderson Dr
- 5456 E Woodridge Dr
- 5861 E Anderson Dr
- 5545 E Helena Dr
- 5512 E Campo Bello Dr
- 16446 N 59th St
- 17614 N 56th Way Unit 2
- 5415 E Juniper Ave Unit II
- 16442 N 59th Place
- 16428 N 59th St
- 5444 E Kings Ave
- 5507 E Grandview Rd
- 5672 E Beverly Ln
- 5402 E Helena Dr Unit 2
