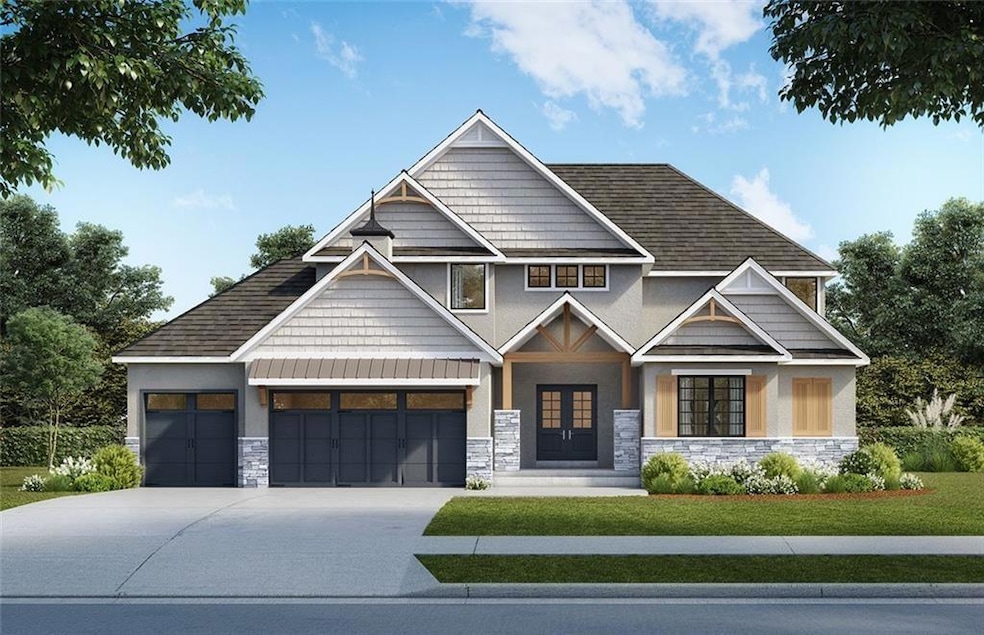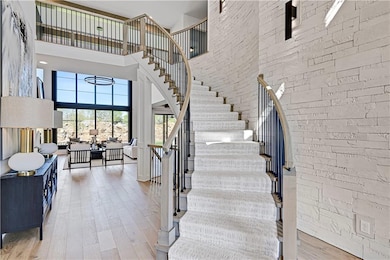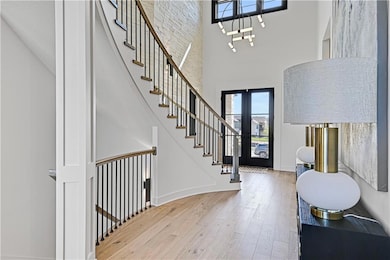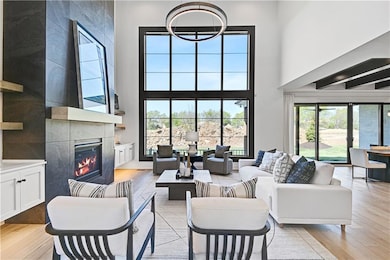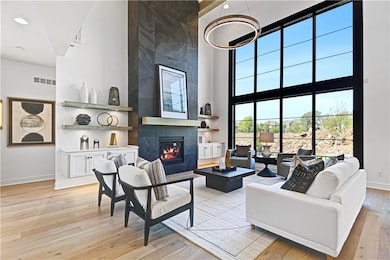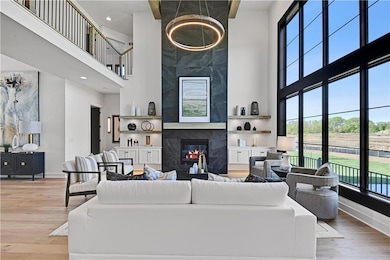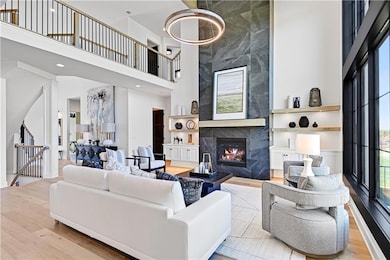17012 Parkhill St Overland Park, KS 66062
South Overland Park NeighborhoodEstimated payment $7,843/month
Highlights
- Custom Closet System
- Craftsman Architecture
- Wood Flooring
- Wolf Springs Elementary School Rated A
- Clubhouse
- Main Floor Bedroom
About This Home
Another 1.5 Story MAPLEWOOD by JFE HOMES just started on lot #212 backing to trees in a cul de sac in Century Farms for summer 2026 move in. This one is a Maplewood II with a large walkaround pantry in the kitchen similar to the Maplewood IV model home. There is still time to make your custom design selections on this one as it's under construction. **This home is currently UNDER CONSTRUCTION and photos are from a previous model home** Century Farms has a spectacular clubhouse with a fitness center, resort style swimming pool with a slide. There are plenty of neighborhood activities with a fire-pit, two pickle-ball courts and a basketball hoop, farm themed animal kids play area, wildflower walkways and community garden. Century Farms is conveniently located near the brand new Bluhawk shopping center, Heritage Park, the Johnson County Trail system and the Overland Park Arboretum. Come join the fun in Century Farms, a unique one of a kind upscale new home community in Overland Park. BLUE VALLEY SCHOOLS
Listing Agent
Weichert, Realtors Welch & Com Brokerage Phone: 913-433-4651 License #SP00234835 Listed on: 11/12/2025

Co-Listing Agent
Weichert, Realtors Welch & Com Brokerage Phone: 913-433-4651 License #00244925
Home Details
Home Type
- Single Family
Est. Annual Taxes
- $13,000
Lot Details
- 0.31 Acre Lot
- Cul-De-Sac
- East Facing Home
- Paved or Partially Paved Lot
- Level Lot
- Sprinkler System
HOA Fees
- $106 Monthly HOA Fees
Parking
- 3 Car Attached Garage
- Front Facing Garage
Home Design
- Home Under Construction
- Craftsman Architecture
- Traditional Architecture
- Composition Roof
- Lap Siding
- Stone Trim
Interior Spaces
- 3,601 Sq Ft Home
- 1.5-Story Property
- Mud Room
- Great Room with Fireplace
- Combination Kitchen and Dining Room
- Home Office
- Loft
- Hobby Room
- Laundry on main level
Kitchen
- Breakfast Room
- Cooktop
- Dishwasher
- Stainless Steel Appliances
- Kitchen Island
- Wood Stained Kitchen Cabinets
- Disposal
Flooring
- Wood
- Carpet
- Tile
Bedrooms and Bathrooms
- 5 Bedrooms
- Main Floor Bedroom
- Custom Closet System
- Walk-In Closet
- 4 Full Bathrooms
Basement
- Basement Fills Entire Space Under The House
- Stubbed For A Bathroom
- Basement Window Egress
Outdoor Features
- Covered Patio or Porch
- Playground
Schools
- Aspen Grove Elementary School
- Blue Valley Southwest High School
Utilities
- Forced Air Heating and Cooling System
Listing and Financial Details
- Assessor Parcel Number NP09080000-0212
- $31 special tax assessment
Community Details
Overview
- Association fees include all amenities, curbside recycling, trash
- Has Association
- Century Farms Subdivision, Maplewood Floorplan
Amenities
- Clubhouse
- Party Room
Recreation
- Community Pool
- Trails
Map
Home Values in the Area
Average Home Value in this Area
Property History
| Date | Event | Price | List to Sale | Price per Sq Ft |
|---|---|---|---|---|
| 11/12/2025 11/12/25 | For Sale | $1,264,900 | -- | $351 / Sq Ft |
Source: Heartland MLS
MLS Number: 2582653
- 17016 Parkhill St
- 17017 Parkhill St
- 17013 Parkhill St
- 17021 Parkhill St
- 17009 Parkhill St
- 17004 Parkhill St
- 17028 Parkhill St
- 17032 Parkhill St
- 17033 Parkhill St
- 17000 Rosehill St
- 16928 Parkhill St
- 17100 Rosehill St
- 16929 Parkhill St
- 11201 W 169th St
- 17101 Rosehill St
- 12502 W 170th Terrace
- 16913 Parkhill St
- 16909 Parkhill St
- 12810 W 172nd Terrace
- 16900 Parkhill St
- 10607 W 170th Terrace
- 16894 S Bell Rd
- 15133 S Navaho Dr
- 16505 W 153rd St
- 14801 S Brougham Dr
- 15853 Foster
- 15801-15813 Riley St
- 15347 Newton Dr
- 15450 S Brentwood St
- 6603 W 156th St
- 1928 E Stratford Rd
- 18851 W 153rd Ct
- 1432 E Sheridan Bridge Ln
- 13590 Earnshaw St
- 19979 Cornice St
- 19637 W 200th St
- 19987 Cornice St
- 19661 W 200th St
- 11101 W 136th St
- 6505 W 151st Place
