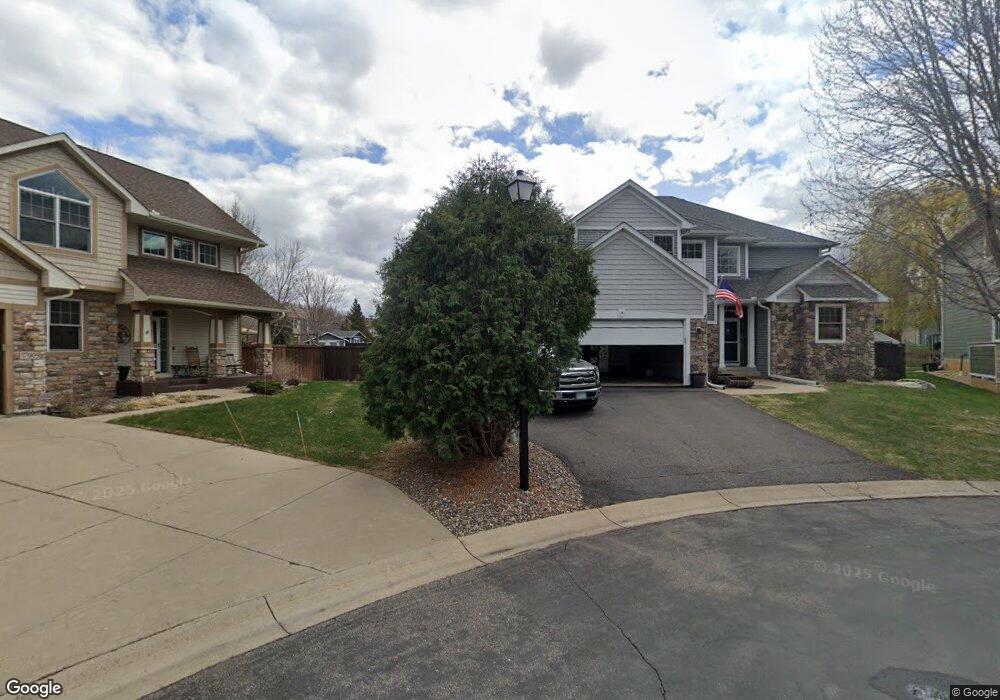17013 78th Ct N Maple Grove, MN 55311
Estimated Value: $648,597 - $785,000
7
Beds
5
Baths
2,868
Sq Ft
$251/Sq Ft
Est. Value
About This Home
This home is located at 17013 78th Ct N, Maple Grove, MN 55311 and is currently estimated at $720,399, approximately $251 per square foot. 17013 78th Ct N is a home located in Hennepin County with nearby schools including Basswood Elementary School, Maple Grove Middle School, and Maple Grove Senior High School.
Ownership History
Date
Name
Owned For
Owner Type
Purchase Details
Closed on
May 11, 2022
Sold by
Brost Krista N and Brost Stephen M
Bought by
Stephen M Brost And Krista N Brost Revocable
Current Estimated Value
Purchase Details
Closed on
Aug 18, 2017
Sold by
Lindstrom Christopher R and Lindstrom Allyson
Bought by
Brost Krista N and Brost Stephen M
Home Financials for this Owner
Home Financials are based on the most recent Mortgage that was taken out on this home.
Original Mortgage
$388,800
Interest Rate
3.96%
Mortgage Type
New Conventional
Purchase Details
Closed on
Jun 22, 2011
Sold by
Wells Fargo Bank Na
Bought by
Lindstrom Christopher R
Home Financials for this Owner
Home Financials are based on the most recent Mortgage that was taken out on this home.
Original Mortgage
$333,000
Interest Rate
4.63%
Mortgage Type
Seller Take Back
Purchase Details
Closed on
Oct 11, 2006
Sold by
Abed Naser and Sabri Mai
Bought by
Collins Rochelle R
Purchase Details
Closed on
Mar 1, 2006
Sold by
Lundgren Abid & Associates Inc
Bought by
Abed Naser Y and Abed Mai Sabri
Purchase Details
Closed on
Nov 24, 2004
Sold by
Maple Construction & Development Co Llc
Bought by
Lundgren Abid & Associates Inc
Create a Home Valuation Report for This Property
The Home Valuation Report is an in-depth analysis detailing your home's value as well as a comparison with similar homes in the area
Home Values in the Area
Average Home Value in this Area
Purchase History
| Date | Buyer | Sale Price | Title Company |
|---|---|---|---|
| Stephen M Brost And Krista N Brost Revocable | $3,000 | None Listed On Document | |
| Brost Krista N | $486,000 | Burnet Title | |
| Lindstrom Christopher R | $370,000 | Burnet Title | |
| Lindstrom Christopher R | $370,000 | -- | |
| Collins Rochelle R | $752,500 | -- | |
| Abed Naser Y | $724,411 | -- | |
| Lundgren Abid & Associates Inc | $530,000 | -- |
Source: Public Records
Mortgage History
| Date | Status | Borrower | Loan Amount |
|---|---|---|---|
| Previous Owner | Brost Krista N | $388,800 | |
| Previous Owner | Lindstrom Christopher R | $333,000 |
Source: Public Records
Tax History
| Year | Tax Paid | Tax Assessment Tax Assessment Total Assessment is a certain percentage of the fair market value that is determined by local assessors to be the total taxable value of land and additions on the property. | Land | Improvement |
|---|---|---|---|---|
| 2024 | $8,046 | $634,600 | $144,500 | $490,100 |
| 2023 | $7,765 | $635,500 | $144,500 | $491,000 |
| 2022 | $6,920 | $623,700 | $123,400 | $500,300 |
| 2021 | $6,651 | $558,200 | $94,400 | $463,800 |
| 2020 | $6,912 | $532,300 | $80,500 | $451,800 |
| 2019 | $7,028 | $526,500 | $80,500 | $446,000 |
| 2018 | $6,713 | $508,600 | $79,500 | $429,100 |
| 2017 | $6,791 | $463,700 | $105,000 | $358,700 |
| 2016 | $6,762 | $455,200 | $105,000 | $350,200 |
| 2015 | $6,362 | $416,600 | $85,000 | $331,600 |
| 2014 | -- | $387,300 | $85,000 | $302,300 |
Source: Public Records
Map
Nearby Homes
- 17005 78th Place N
- 16889 79th Ave N
- 16878 79th Place N
- 16917 73rd Place N
- 7461 Merrimac Ln N
- 7336 Fountain Ln N
- 17685 79th Place N
- 17818 77th Ave N
- 8111 Kimberly Ln N
- 7472 Olive Ln N
- 8030 Narcissus Ln N
- 7425 Peony Ln N
- 17159 72nd Ave N Unit 2803
- 17390 72nd Ave N Unit 1301
- 7200 Comstock Ln N
- 17225 72nd Ave N Unit 2001
- 18197 80th Place N
- 7945 Ranchview Ln N
- 15653 73rd Cir N
- 7099 Weston Ln N
- 17013 78th Ct
- 17009 78th Ct
- 17009 78th Ct N
- 17016 77th Ave N
- 17009 17009 78th-Court-n
- 17017 78th Ct N
- 17017 78th Ct
- 17017 78th-Court-n
- 17028 77th Ave N
- 17005 78th Ct N
- 17050 77th Ave N
- 17004 77th Ave N
- 17005 78th Ct
- 17021 78th Ct N
- 17021 78th Ct
- 17021 78th Ct N
- 7725 Fountain Ln N
- 7733 Fountain Ln N
- 7717 Fountain Ln N
- 7741 Fountain Ln N
Your Personal Tour Guide
Ask me questions while you tour the home.
