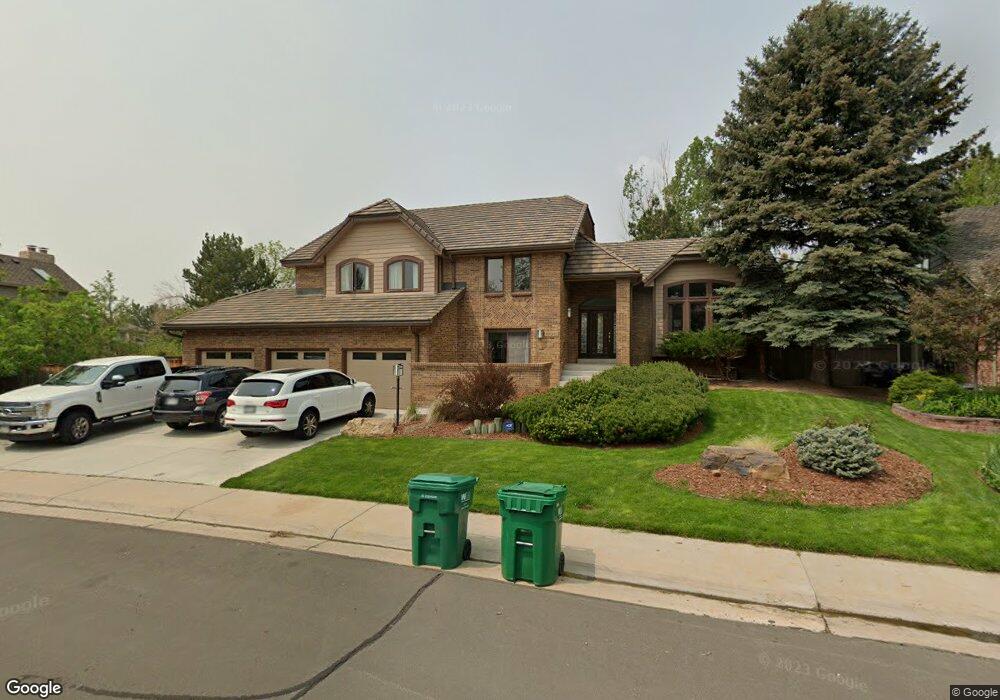17015 E Dorado Cir Centennial, CO 80015
Piney Creek NeighborhoodEstimated Value: $798,000 - $841,000
5
Beds
4
Baths
3,882
Sq Ft
$213/Sq Ft
Est. Value
About This Home
This home is located at 17015 E Dorado Cir, Centennial, CO 80015 and is currently estimated at $826,248, approximately $212 per square foot. 17015 E Dorado Cir is a home located in Arapahoe County with nearby schools including Trails West Elementary School, Falcon Creek Middle School, and Grandview High School.
Ownership History
Date
Name
Owned For
Owner Type
Purchase Details
Closed on
Dec 3, 2021
Sold by
Doran Darlene L
Bought by
Mathers Bradley John and Mathers Danielle Kara
Current Estimated Value
Home Financials for this Owner
Home Financials are based on the most recent Mortgage that was taken out on this home.
Original Mortgage
$116,000
Outstanding Balance
$90,710
Interest Rate
2.35%
Mortgage Type
Credit Line Revolving
Estimated Equity
$735,538
Purchase Details
Closed on
Feb 23, 1995
Sold by
Doran Mark D
Bought by
Doran Darlene L
Purchase Details
Closed on
Jan 6, 1995
Sold by
Hall Daniel M
Bought by
Doran Mark D
Purchase Details
Closed on
Oct 31, 1991
Sold by
Couch Alan B Couch Mary Ann
Bought by
Hall Daniel M
Purchase Details
Closed on
Apr 4, 1988
Sold by
Bush Adriana Bush Christopher P
Bought by
Couch Alan B Couch Mary Ann
Purchase Details
Closed on
Dec 29, 1986
Sold by
Conversion Arapco
Bought by
Bush Adriana Bush Christopher P
Purchase Details
Closed on
Nov 1, 1985
Sold by
Conversion Arapco
Bought by
Conversion Arapco
Purchase Details
Closed on
Sep 1, 1984
Sold by
Conversion Arapco
Bought by
Conversion Arapco
Purchase Details
Closed on
May 21, 1984
Bought by
Conversion Arapco
Create a Home Valuation Report for This Property
The Home Valuation Report is an in-depth analysis detailing your home's value as well as a comparison with similar homes in the area
Home Values in the Area
Average Home Value in this Area
Purchase History
| Date | Buyer | Sale Price | Title Company |
|---|---|---|---|
| Mathers Bradley John | $830,000 | Signloc Title And Escrow | |
| Doran Darlene L | -- | -- | |
| Doran Mark D | $215,500 | -- | |
| Hall Daniel M | -- | -- | |
| Couch Alan B Couch Mary Ann | -- | -- | |
| Bush Adriana Bush Christopher P | -- | -- | |
| Conversion Arapco | -- | -- | |
| Conversion Arapco | -- | -- | |
| Conversion Arapco | -- | -- |
Source: Public Records
Mortgage History
| Date | Status | Borrower | Loan Amount |
|---|---|---|---|
| Open | Mathers Bradley John | $116,000 | |
| Open | Mathers Bradley John | $548,000 |
Source: Public Records
Tax History Compared to Growth
Tax History
| Year | Tax Paid | Tax Assessment Tax Assessment Total Assessment is a certain percentage of the fair market value that is determined by local assessors to be the total taxable value of land and additions on the property. | Land | Improvement |
|---|---|---|---|---|
| 2024 | $5,313 | $55,510 | -- | -- |
| 2023 | $5,313 | $55,510 | $0 | $0 |
| 2022 | $4,721 | $46,503 | $0 | $0 |
| 2021 | $3,879 | $46,503 | $0 | $0 |
| 2020 | $3,603 | $35,708 | $0 | $0 |
| 2019 | $3,514 | $35,708 | $0 | $0 |
| 2018 | $3,527 | $31,968 | $0 | $0 |
| 2017 | $3,469 | $31,968 | $0 | $0 |
| 2016 | $3,585 | $31,466 | $0 | $0 |
| 2015 | $3,466 | $31,466 | $0 | $0 |
| 2014 | $3,173 | $26,189 | $0 | $0 |
| 2013 | -- | $25,900 | $0 | $0 |
Source: Public Records
Map
Nearby Homes
- 17223 E Ida Place
- 5603 S Pagosa Ct
- 16639 E Berry Ln
- 16476 E Powers Place
- 16837 E Crestline Place
- 17793 E Ida Ave
- 16893 E Lake Place
- 17798 E Ida Ave
- 17717 E Crestridge Place
- 16896 E Maplewood Dr
- 5561 S Telluride Ct
- 16395 E Crestline Place
- 6249 S Ouray Ct
- 5656 S Ventura Ct
- 17037 E Progress Cir S
- 16116 E Powers Cir
- 16839 E Caley Cir
- 5229 S Pagosa Way
- 16712 E Hialeah Ave
- 18139 E Ida Dr
- 17025 E Dorado Cir
- 5838 S Pagosa Way
- 5796 S Pagosa Way
- 17005 E Dorado Cir
- 5776 S Pagosa Way
- 17016 E Dorado Cir
- 17035 E Dorado Cir
- 17026 E Dorado Cir
- 5756 S Pagosa Way
- 17006 E Dorado Cir
- 17036 E Dorado Cir
- 17055 E Dorado Cir
- 5746 S Pagosa Way
- 17102 E Ida Place
- 5807 S Pagosa Way
- 5867 S Pagosa Way
- 5877 S Pagosa Way
- 5889 S Quintero Cir
- 5897 S Pagosa Way
- 17066 E Dorado Cir
