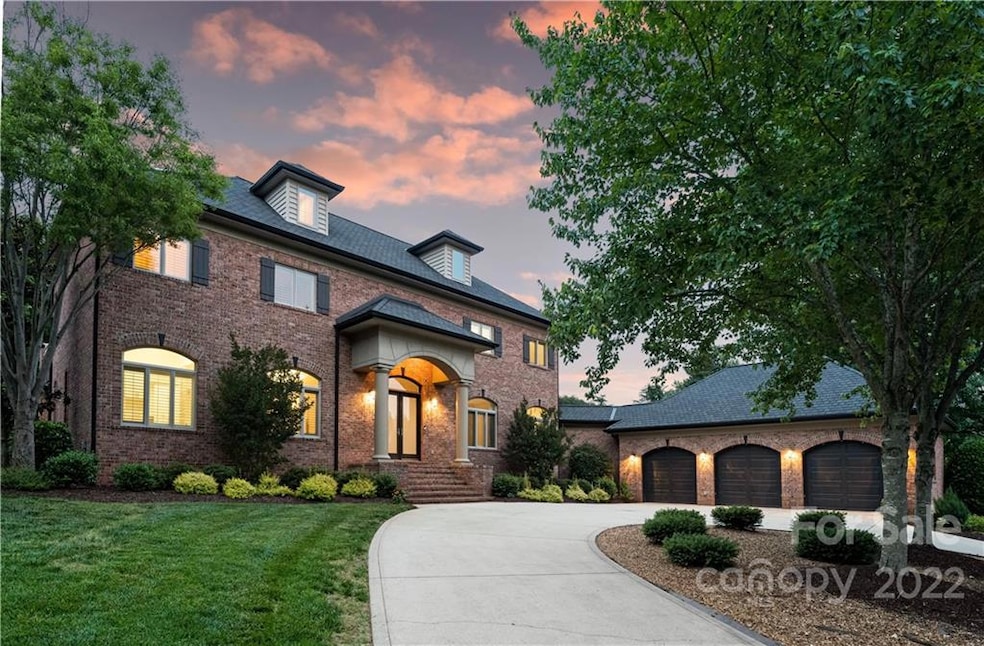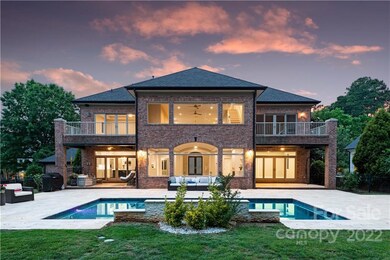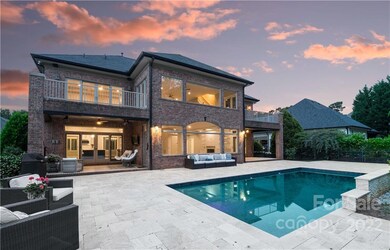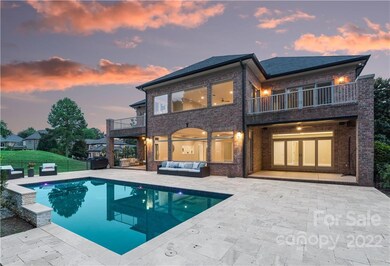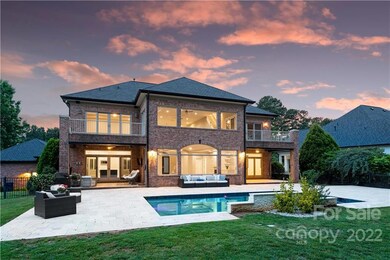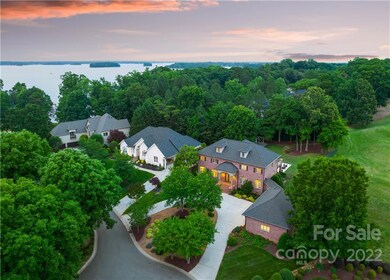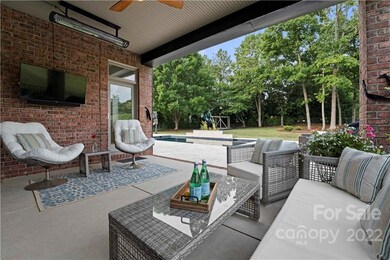
17015 Jib Sail Ct Cornelius, NC 28031
Highlights
- Golf Course Community
- Fitness Center
- Open Floorplan
- Bailey Middle School Rated A-
- In Ground Pool
- Clubhouse
About This Home
As of September 2022Modern elegance is defined in this golf course home encompassing 5,000 sq ft in The Peninsula neighborhood of Cornelius. Curb appeal at its finest w/fully landscaped yard surrounding this brick beauty. The open floorplan showcases large windows in great room overlooking salt water pool w/expansive pool deck & private fenced tree lined yard. Arched entry into great room w/vaulted ceiling,updated gas fireplace surround & built-ins. Chef’s kitchen w/quartz countertops, eat-in island, custom backsplash & access to covered porch. Main level owner’s retreat w/access to private covered porch space, owner’s bath w/stand up glassed-in shower, double vanities & soaking tub. Dual covered main level porches & dual 2nd story balconies. 2nd owner's suite on 2nd level, along w/2 other bedrooms & large loft/bonus space. 3rd level perfect for 5th bedroom or media room. Updates: Sealed crawl space, new water heater, new carpet, updated bathrooms, new hardwoods, updated laundry/scullery, new lighting
Last Agent to Sell the Property
Ivester Jackson Properties License #78488 Listed on: 05/25/2022
Home Details
Home Type
- Single Family
Est. Annual Taxes
- $11,057
Year Built
- Built in 1999
Lot Details
- Cul-De-Sac
- Fenced
- Zoning described as GR
HOA Fees
- $107 Monthly HOA Fees
Parking
- Attached Garage
Home Design
- Brick Exterior Construction
Interior Spaces
- Open Floorplan
- Central Vacuum
- Built-In Features
- Tray Ceiling
- Ceiling Fan
- Window Treatments
- Mud Room
- Great Room with Fireplace
- Basement
- Crawl Space
- Laundry Room
Kitchen
- Breakfast Bar
- Gas Oven
- Gas Range
- Range Hood
- Microwave
- Plumbed For Ice Maker
- Dishwasher
- Kitchen Island
- Disposal
Flooring
- Wood
- Tile
Bedrooms and Bathrooms
- 5 Bedrooms
- Walk-In Closet
Outdoor Features
- In Ground Pool
- Balcony
- Deck
- Patio
Schools
- Cornelius Elementary School
- Bailey Middle School
- William Amos Hough High School
Utilities
- Zoned Heating System
- Natural Gas Connected
- Gas Water Heater
Listing and Financial Details
- Assessor Parcel Number 001-802-03
Community Details
Overview
- Hawthorne Management Association
- The Peninsula Subdivision
- Mandatory home owners association
Recreation
- Golf Course Community
- Tennis Courts
- Community Playground
- Fitness Center
- Community Pool
Additional Features
- Clubhouse
- Card or Code Access
Ownership History
Purchase Details
Purchase Details
Home Financials for this Owner
Home Financials are based on the most recent Mortgage that was taken out on this home.Purchase Details
Home Financials for this Owner
Home Financials are based on the most recent Mortgage that was taken out on this home.Purchase Details
Home Financials for this Owner
Home Financials are based on the most recent Mortgage that was taken out on this home.Purchase Details
Home Financials for this Owner
Home Financials are based on the most recent Mortgage that was taken out on this home.Purchase Details
Home Financials for this Owner
Home Financials are based on the most recent Mortgage that was taken out on this home.Purchase Details
Home Financials for this Owner
Home Financials are based on the most recent Mortgage that was taken out on this home.Similar Homes in Cornelius, NC
Home Values in the Area
Average Home Value in this Area
Purchase History
| Date | Type | Sale Price | Title Company |
|---|---|---|---|
| Quit Claim Deed | -- | None Listed On Document | |
| Quit Claim Deed | -- | None Listed On Document | |
| Warranty Deed | $1,750,000 | Tryon Title | |
| Interfamily Deed Transfer | -- | None Available | |
| Warranty Deed | $850,000 | None Available | |
| Warranty Deed | $850,000 | -- | |
| Warranty Deed | $775,000 | -- | |
| Warranty Deed | $82,500 | -- |
Mortgage History
| Date | Status | Loan Amount | Loan Type |
|---|---|---|---|
| Previous Owner | $975,000 | New Conventional | |
| Previous Owner | $100,000 | Future Advance Clause Open End Mortgage | |
| Previous Owner | $680,000 | New Conventional | |
| Previous Owner | $595,000 | Purchase Money Mortgage | |
| Previous Owner | $167,200 | Credit Line Revolving | |
| Previous Owner | $668,800 | Unknown | |
| Previous Owner | $620,000 | No Value Available | |
| Previous Owner | $150,000 | Credit Line Revolving | |
| Previous Owner | $600,000 | Unknown | |
| Previous Owner | $100,000 | No Value Available | |
| Closed | $77,500 | No Value Available |
Property History
| Date | Event | Price | Change | Sq Ft Price |
|---|---|---|---|---|
| 09/21/2022 09/21/22 | Sold | $1,750,000 | -4.1% | $348 / Sq Ft |
| 07/22/2022 07/22/22 | Price Changed | $1,825,000 | -3.7% | $363 / Sq Ft |
| 06/21/2022 06/21/22 | Price Changed | $1,895,000 | -2.8% | $377 / Sq Ft |
| 05/25/2022 05/25/22 | For Sale | $1,950,000 | +62.5% | $388 / Sq Ft |
| 09/18/2020 09/18/20 | Sold | $1,200,000 | +0.4% | $239 / Sq Ft |
| 07/13/2020 07/13/20 | Pending | -- | -- | -- |
| 07/10/2020 07/10/20 | For Sale | $1,195,000 | 0.0% | $238 / Sq Ft |
| 06/27/2020 06/27/20 | Pending | -- | -- | -- |
| 06/25/2020 06/25/20 | For Sale | $1,195,000 | -- | $238 / Sq Ft |
Tax History Compared to Growth
Tax History
| Year | Tax Paid | Tax Assessment Tax Assessment Total Assessment is a certain percentage of the fair market value that is determined by local assessors to be the total taxable value of land and additions on the property. | Land | Improvement |
|---|---|---|---|---|
| 2024 | $11,057 | $1,677,500 | $425,000 | $1,252,500 |
| 2023 | $10,819 | $1,667,400 | $425,000 | $1,242,400 |
| 2022 | $7,815 | $915,900 | $300,000 | $615,900 |
| 2021 | $7,723 | $915,900 | $300,000 | $615,900 |
| 2020 | $7,487 | $887,800 | $300,000 | $587,800 |
| 2019 | $7,481 | $887,800 | $300,000 | $587,800 |
| 2018 | $8,903 | $823,200 | $200,000 | $623,200 |
| 2017 | $8,838 | $823,200 | $200,000 | $623,200 |
| 2016 | $8,835 | $823,200 | $200,000 | $623,200 |
| 2015 | $8,708 | $823,200 | $200,000 | $623,200 |
| 2014 | $9,128 | $863,200 | $240,000 | $623,200 |
Agents Affiliated with this Home
-
Lori Ivester Jackson

Seller's Agent in 2022
Lori Ivester Jackson
Ivester Jackson Properties
(704) 996-5686
135 Total Sales
-
Gino Francovig

Buyer's Agent in 2022
Gino Francovig
The Virtual Realty Group
(704) 605-4409
5 Total Sales
-
Michelle Ivester-Rhyne

Seller's Agent in 2020
Michelle Ivester-Rhyne
Premier Sotheby's International Realty
(704) 622-0626
115 Total Sales
-
Robert Drag

Seller Co-Listing Agent in 2020
Robert Drag
Premier Sotheby's International Realty
(704) 309-3232
28 Total Sales
-
elise redmond

Buyer's Agent in 2020
elise redmond
Culture Luxury Residential and Commercial
(704) 779-2693
31 Total Sales
Map
Source: Canopy MLS (Canopy Realtor® Association)
MLS Number: 3864284
APN: 001-802-03
- 16921 Jetton Rd
- 16909 Jetton Rd
- 17112 Green Dolphin Ln
- 17206 Players Ridge Dr
- 17308 Players Ridge Dr
- 16819 Flying Jib Rd
- 17335 Players Ridge Dr
- 18823 Peninsula Cove Ln
- 17426 Springwinds Dr
- 17408 Summer Place Dr
- 16500 Green Dolphin Ln
- 17235 Connor Quay Ct
- 18408 Harbor Light Blvd
- 18337 Harbor Light Blvd
- 16439 Jetton Rd
- 18805 Flat Shoals Dr
- 18843 Flat Shoals Dr
- 17429 Staysail Ct
- 18302 Town Harbour Rd
- 18802 Pentwater Ct
