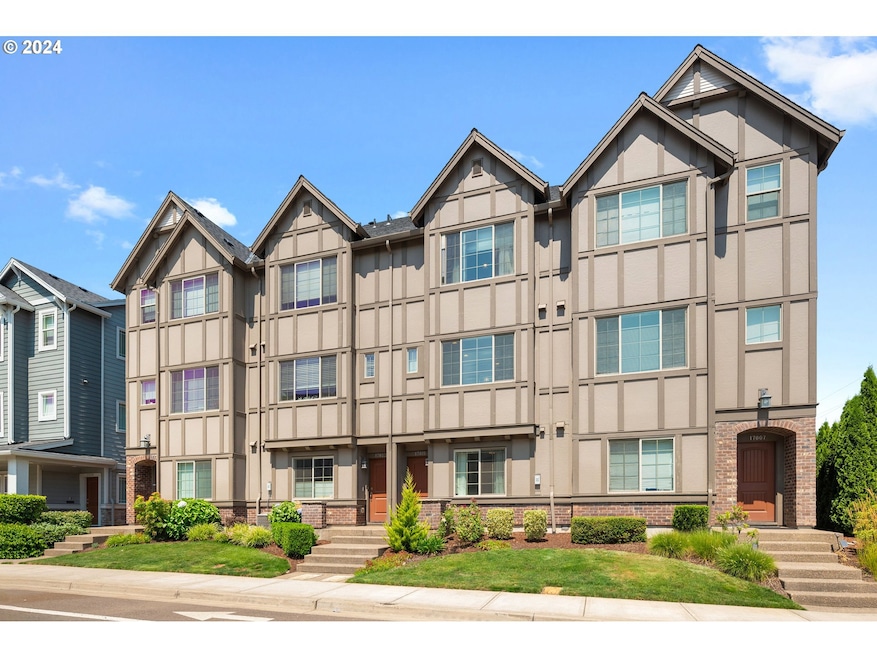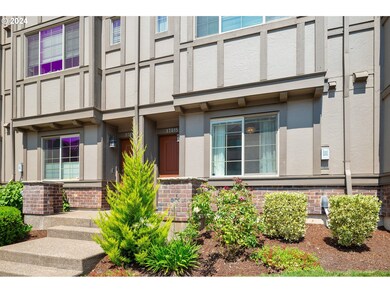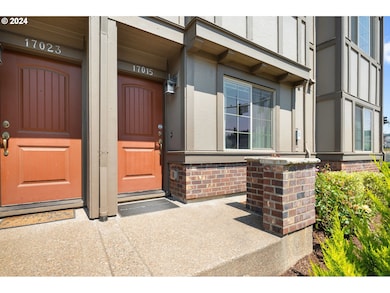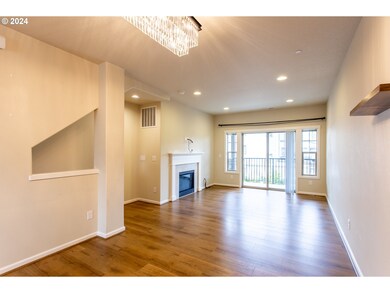17015 SW Jean Louise Rd Sherwood, Or, OR 97140
River Terrace NeighborhoodHighlights
- Fitness Center
- Basketball Court
- Quartz Countertops
- Mary Woodward Elementary School Rated A-
- English Architecture
- Community Pool
About This Home
As of February 2025Welcome to this stylish townhome in River Terrace! This floor plan accommodates a variety of living situations; the main floor flex room is perfect for a home office and has an attached half bathroom and closet. Both bedrooms on the upper level have en-suite baths, the primary bedroom slightly larger and enhanced with vaulted ceilings. The main living area is open, featuring a comfortable sitting room with fireplace and sliding door to the covered balcony. Ample dining space will fit a large table for dinner parties. The kitchen has wood cabinets, quartz and tile finishes, an eating island and nook you can personalize for your own unique needs. There is extra storage space in the large single car garage with a full driveway and guest parking directly across. All appliances and portable AC units included. Let the HOA take care of the exterior while you enjoy community walking trails, a play park, swimming pool, rec center and gym. Progress Ridge is 5-minutes by car for shopping, eating out, and other entertainment!
Last Agent to Sell the Property
Coldwell Banker Bain Brokerage Phone: 503-422-5812 License #200403304

Townhouse Details
Home Type
- Townhome
Est. Annual Taxes
- $3,678
Year Built
- Built in 2016
Lot Details
- 871 Sq Ft Lot
- Sprinkler System
HOA Fees
- $328 Monthly HOA Fees
Parking
- 1 Car Attached Garage
- Garage Door Opener
- Driveway
- Off-Street Parking
Home Design
- English Architecture
- Brick Exterior Construction
- Slab Foundation
- Composition Roof
- Cement Siding
Interior Spaces
- 1,373 Sq Ft Home
- 3-Story Property
- Gas Fireplace
- Double Pane Windows
- Vinyl Clad Windows
- Family Room
- Combination Dining and Living Room
- Home Office
- Washer and Dryer
Kitchen
- Free-Standing Gas Range
- Microwave
- Dishwasher
- Stainless Steel Appliances
- Kitchen Island
- Quartz Countertops
Flooring
- Wall to Wall Carpet
- Laminate
Bedrooms and Bathrooms
- 2 Bedrooms
Outdoor Features
- Basketball Court
- Covered Deck
- Porch
Schools
- Mary Woodward Elementary School
- Fowler Middle School
- Tigard High School
Utilities
- Forced Air Heating and Cooling System
- Heating System Uses Gas
- Electric Water Heater
Listing and Financial Details
- Assessor Parcel Number R2195909
Community Details
Overview
- Polygon At West River Terrace Association, Phone Number (503) 606-8002
- River Terrace Subdivision
- On-Site Maintenance
Amenities
- Common Area
- Meeting Room
- Party Room
Recreation
- Community Basketball Court
- Recreation Facilities
- Fitness Center
- Community Pool
Security
- Resident Manager or Management On Site
Ownership History
Purchase Details
Home Financials for this Owner
Home Financials are based on the most recent Mortgage that was taken out on this home.Purchase Details
Home Financials for this Owner
Home Financials are based on the most recent Mortgage that was taken out on this home.Purchase Details
Home Financials for this Owner
Home Financials are based on the most recent Mortgage that was taken out on this home.Map
Home Values in the Area
Average Home Value in this Area
Purchase History
| Date | Type | Sale Price | Title Company |
|---|---|---|---|
| Warranty Deed | $365,000 | Old Republic Title | |
| Warranty Deed | $357,500 | First American Title | |
| Special Warranty Deed | $279,990 | Fidelity Natl Title Co Of Or |
Mortgage History
| Date | Status | Loan Amount | Loan Type |
|---|---|---|---|
| Previous Owner | $273,750 | New Conventional | |
| Previous Owner | $339,625 | New Conventional | |
| Previous Owner | $223,500 | New Conventional | |
| Previous Owner | $223,992 | New Conventional |
Property History
| Date | Event | Price | Change | Sq Ft Price |
|---|---|---|---|---|
| 02/03/2025 02/03/25 | Sold | $365,000 | -3.1% | $266 / Sq Ft |
| 12/27/2024 12/27/24 | Pending | -- | -- | -- |
| 10/10/2024 10/10/24 | Price Changed | $376,500 | -0.7% | $274 / Sq Ft |
| 09/30/2024 09/30/24 | Price Changed | $379,000 | -0.8% | $276 / Sq Ft |
| 09/28/2024 09/28/24 | Price Changed | $382,000 | -0.8% | $278 / Sq Ft |
| 09/23/2024 09/23/24 | Price Changed | $385,000 | -2.5% | $280 / Sq Ft |
| 09/17/2024 09/17/24 | Price Changed | $395,000 | -0.8% | $288 / Sq Ft |
| 08/12/2024 08/12/24 | Price Changed | $398,000 | -1.7% | $290 / Sq Ft |
| 08/06/2024 08/06/24 | For Sale | $405,000 | +13.3% | $295 / Sq Ft |
| 02/20/2024 02/20/24 | Sold | $357,500 | -2.0% | $260 / Sq Ft |
| 01/25/2024 01/25/24 | Pending | -- | -- | -- |
| 01/16/2024 01/16/24 | Price Changed | $364,900 | -2.7% | $266 / Sq Ft |
| 01/02/2024 01/02/24 | Price Changed | $374,900 | -1.3% | $273 / Sq Ft |
| 01/01/2024 01/01/24 | For Sale | $379,900 | +6.3% | $277 / Sq Ft |
| 01/01/2024 01/01/24 | Off Market | $357,500 | -- | -- |
| 11/29/2023 11/29/23 | Price Changed | $379,900 | -1.3% | $277 / Sq Ft |
| 11/19/2023 11/19/23 | Price Changed | $384,900 | -1.3% | $280 / Sq Ft |
| 11/06/2023 11/06/23 | Price Changed | $389,900 | -1.3% | $284 / Sq Ft |
| 10/05/2023 10/05/23 | Price Changed | $394,900 | -1.3% | $288 / Sq Ft |
| 09/25/2023 09/25/23 | For Sale | $399,900 | -- | $291 / Sq Ft |
Tax History
| Year | Tax Paid | Tax Assessment Tax Assessment Total Assessment is a certain percentage of the fair market value that is determined by local assessors to be the total taxable value of land and additions on the property. | Land | Improvement |
|---|---|---|---|---|
| 2025 | $3,779 | $221,680 | -- | -- |
| 2024 | $3,678 | $215,230 | -- | -- |
| 2023 | $3,678 | $208,970 | $0 | $0 |
| 2022 | $3,573 | $208,970 | $0 | $0 |
| 2021 | $3,483 | $196,990 | $0 | $0 |
| 2020 | $3,379 | $191,260 | $0 | $0 |
| 2019 | $3,232 | $185,690 | $0 | $0 |
| 2018 | $3,101 | $180,290 | $0 | $0 |
| 2017 | $1,320 | $77,290 | $0 | $0 |
| 2016 | $105 | $6,250 | $0 | $0 |
Source: Regional Multiple Listing Service (RMLS)
MLS Number: 24518831
APN: R2195909
- 17067 SW Jean Louise Rd
- 17094 SW Jean Louise Rd
- 13854 SW 171st Ave
- 13862 SW 171st Ave
- 13868 SW 171st Ave
- 13881 SW Tree Farm Terrace
- 13889 SW Tree Farm Terrace
- 13876 SW 171st Ave
- 13764 SW 172nd Ave
- 17030 SW Rocky Ramble Ln
- 13905 SW Tree Farm Terrace
- 13898 SW 171st Ave
- 13906 SW 171st Ave
- 17036 SW Norway Ln
- 17042 SW Norway Ln
- 17028 SW Norway Ln
- 17076 SW Norway Ln
- 13707 SW 172nd Ave
- 13874 SW Sabrina Ave
- 13886 SW Sabrina Ave






