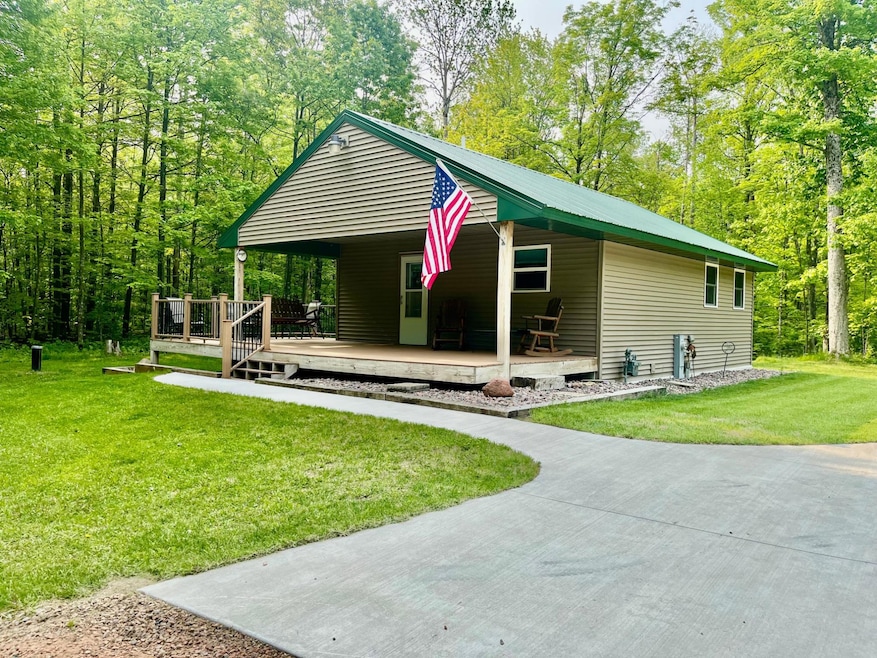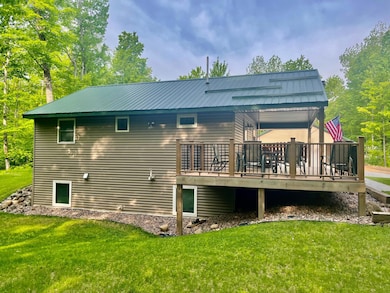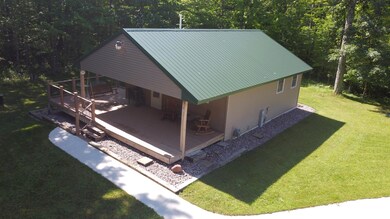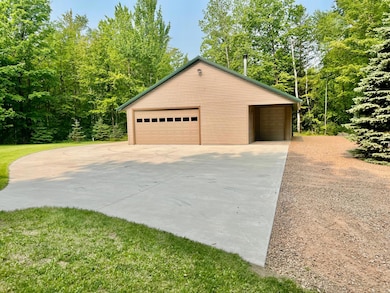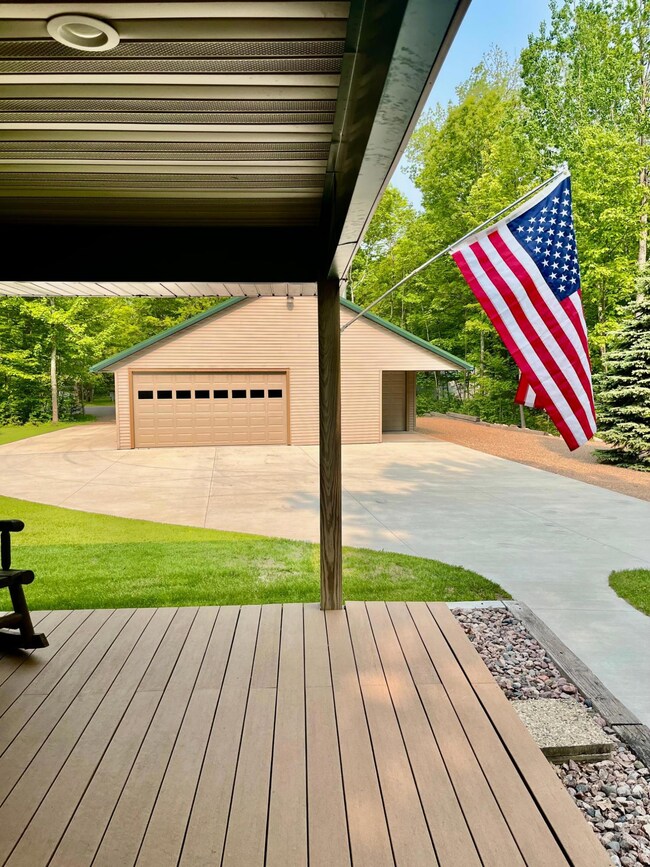
17016 Brer Rabbit Ln Lakewood, WI 54138
Estimated payment $2,250/month
Highlights
- 130,680 Sq Ft lot
- Private Lot
- Cathedral Ceiling
- Deck
- Wooded Lot
- Covered patio or porch
About This Home
Welcome to your Lakewood retreat! Now offering even more value—Seller is including an additional 1.5-acre lot that adjoins the National Forest, expanding your access to nature and recreational right out your back door. Situated on a total of 3 wooded acres, this move-in-ready 3-bedroom home shows true pride of ownership. Most furnishings are included, making for an easy and seamless transition. Enjoy a full lower level, perfect for additional living space, a game room, or extra storage. The huge detached heated shed/garage features 8' doors and convenient drive-through access—ideal for storing outdoor toys, vehicles, or creating the workshop of your dreams. Relax on the covered porch or take advantage of direct access to 4-season recreation, including a direct route to ATV trails. Located just minutes from a golf course and many area lakes, this property offers the perfect blend of comfort, functionality, and outdoor adventure. Call today to schedule your personal showing!
Home Details
Home Type
- Single Family
Est. Annual Taxes
- $2,100
Year Built
- Built in 2015
Lot Details
- 3 Acre Lot
- Street terminates at a dead end
- Private Lot
- Secluded Lot
- Level Lot
- Wooded Lot
Parking
- 3 Car Garage
- Driveway
Home Design
- Frame Construction
- Metal Roof
- Vinyl Siding
Interior Spaces
- 1-Story Property
- Cathedral Ceiling
- Ceiling Fan
Kitchen
- Convection Oven
- Electric Oven
- Electric Range
Flooring
- Carpet
- Vinyl
Bedrooms and Bathrooms
- 3 Bedrooms
Laundry
- Dryer
- Washer
Partially Finished Basement
- Basement Fills Entire Space Under The House
- Basement Window Egress
Outdoor Features
- Deck
- Covered patio or porch
Schools
- Wabeno Elementary School
- Wabeno High School
Utilities
- Forced Air Heating and Cooling System
- Heating System Uses Natural Gas
- Drilled Well
- Gas Water Heater
Community Details
- Remus Woods Unrecd Sub Subdivision
Listing and Financial Details
- Assessor Parcel Number 019-43-33-056-31 019-43330631
Map
Home Values in the Area
Average Home Value in this Area
Tax History
| Year | Tax Paid | Tax Assessment Tax Assessment Total Assessment is a certain percentage of the fair market value that is determined by local assessors to be the total taxable value of land and additions on the property. | Land | Improvement |
|---|---|---|---|---|
| 2024 | $1,833 | $114,300 | $11,400 | $102,900 |
| 2023 | $1,770 | $114,300 | $11,400 | $102,900 |
| 2022 | $1,754 | $114,300 | $11,400 | $102,900 |
| 2021 | $1,595 | $114,300 | $11,400 | $102,900 |
| 2020 | $1,562 | $114,300 | $11,400 | $102,900 |
| 2019 | $1,194 | $86,900 | $11,400 | $75,500 |
| 2018 | $1,189 | $86,900 | $11,400 | $75,500 |
| 2017 | $911 | $66,000 | $11,400 | $54,600 |
| 2016 | $635 | $48,400 | $11,400 | $37,000 |
| 2015 | $157 | $11,400 | $11,400 | $0 |
| 2013 | $167 | $11,400 | $11,400 | $0 |
Property History
| Date | Event | Price | Change | Sq Ft Price |
|---|---|---|---|---|
| 07/09/2025 07/09/25 | Price Changed | $375,000 | -9.6% | $347 / Sq Ft |
| 06/12/2025 06/12/25 | Price Changed | $415,000 | -6.7% | $384 / Sq Ft |
| 06/01/2025 06/01/25 | For Sale | $445,000 | -- | $412 / Sq Ft |
Purchase History
| Date | Type | Sale Price | Title Company |
|---|---|---|---|
| Warranty Deed | $10,000 | -- |
Similar Homes in Lakewood, WI
Source: Greater Northwoods MLS
MLS Number: 212360
APN: 019-43-33-056-31
- 17135 Country Club Rd
- 0 Muirfield Ct Unit 50309142
- 17145 Skyview Ct
- 0 Reagan Ln Unit 50309138
- 0 Turnberry Way Unit 50308065
- 15301 Long St
- 15292 Brook Ln
- 14441 Wildwood Ln
- 16970 Green Acres Ln
- 17357 N Thielke Rd
- 14395 Highland Dr
- 16299 Thelen Rd
- 16255 Crestview Dr
- 0 Crestview Dr Unit 50306040
- 0 Crestview Dr Unit 50306039
- 14970 Wandering Springs Ct
- 17661 E Wheeler Ln
- 17890 W Wheeler Lake Ln
- 0 Lake John Rd Unit 50307985
- 17801 E Wheeler Lake Ln
