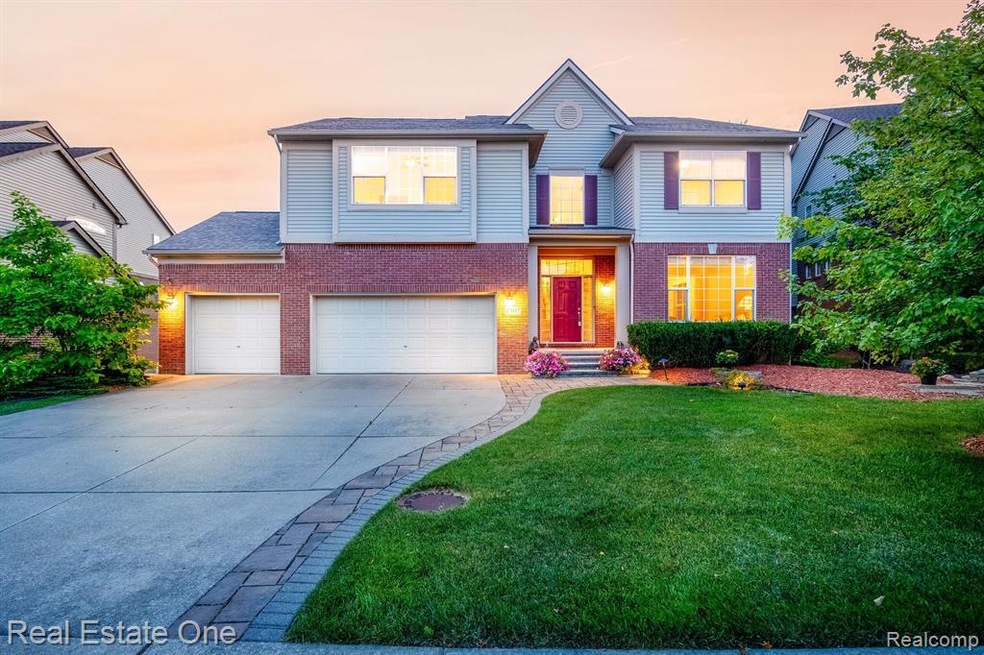East facing move in ready 5 bedrooms, 4.5 bathrooms colonial with highly acclaimed Northville Schools. Grand two-story elevation and welcoming two-story foyer. Formal living room followed by formal dining room. Spacious kitchen with lots of cabinets and granite counter tops Two story family room has Heat and glo gas fireplace with remote. Very convenient first floor in-law suite with attached full bath. Hardwood flooring in the foyer, kitchen, Breakfast nook, and half bathroom. All five bedrooms, stairs, and hallways with brand new carpets. Second floor huge primary suite with two walk-in closets, and a spacious bath with dual sink, tub, and separate shower. All five bedrooms with direct access to the full bathrooms. Finished walkout basement with home theater with bowers and Wilkins surround sound system and 100-inch screen. All included. Maintenance free large trex deck with retractable awnings with remote. Beautiful paver’s patio. AC and Water heater replaced 2021. New interior paint. Roof max application from victor’s home solutions with transferable warranty. Dual zone heating cooling with upgraded R44 insulation. Basement has a second backup water powered sump pump and plumbed for a 3-piece bath. Large Laundry Room, 3 Car Garage. Great subdivision to live in. Community has Playgrounds, Kids Play Structure, Walking & Bike Paths, Swimming Pool, Clubhouse, Fishing Ponds. Close to Northville Downtown, Maybury State Park, Freeways and Shopping Areas. Click on video symbol to see 3D tour and the Interactive Smart Floor Plan with Photos.

