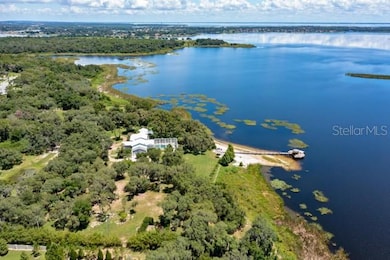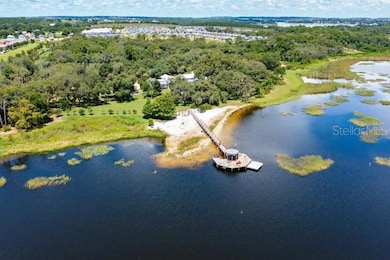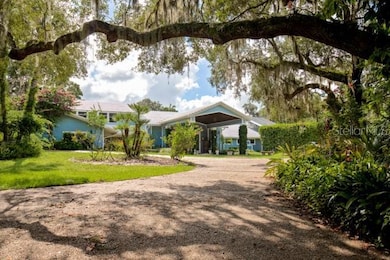17017 Marsh Rd Winter Garden, FL 34787
Estimated payment $56,585/month
Highlights
- 100 Feet of Lake Waterfront
- Parking available for a boat
- Oak Trees
- West Orange High School Rated A
- Guest House
- Cabana
About This Home
Own your own Country House in the city! This unique, one-of-a-kind generational lakefront compound situated on 17+ acres is a ranch-style estate designed and inspired by Frank Lloyd Wright. This private country home is on Johns Lake, a 138-acre lake famous for bass fishing, boating and water sports. Your journey begins along a hidden, quarter-plus mile drive lined with a canopy of majestic live oaks, leading through lush tropical landscaping to a secluded country estate in the city. This compound combines 3 separate living quarters (approx. 10,000 s.q ft.) - the main home, guest cottage and mother-in-law / staff apartment in the stable block. The main pool home boasts granite countertops in the kitchen, double ovens, gas cooktop, and a work-island with direct access to the dining room. The living and dining room features a wall-to-wall picture window bathing the space with natural light and phenomenal views of the gardens and Johns Lake. The first level owners suite is highlighted by a floating copper wood-burning fireplace, expansive closets and spa-inspired bath, walk-in shower and a private office with lake views. Two spacious bedrooms, balcony and a loft are located on the 2nd level. The retractable sliding glass doors in the living room open to a screen enclosed oasis featuring a lanai, sun deck, deep, oversized pool with spa and lakefront views. The cozy and quaint cottage with detached garage is across the pond, a short walk from the main house boasting 3 bedrooms and 2 bathrooms, a full kitchen with stainless steel appliances, counter and cabinet space, and a bonus room currently used as a library and a sitting room. The fully equipped mother-in-law or staff quarters is ideal for accommodating visiting family, offering a college student independence, or providing friends with a comfortable retreat. This space offers the blend of privacy, featuring its own entrance, kitchen and bath. This compound offers so many different possibilities: a horse ranch, skeet and pistol shooting, football/ soccer/baseball/sports field/ zip lining, ATVs and private shooting berm. The shoreline of this home is a sandy beach, great for the little ones, offering a long new boat dock, with gazebo and sunning deck, ladders to allow access in and out of the lake, as well as boat hook up; an ideal set up for multi-generational living! This property offers so many features, we can’t list them all here, one more spectacular feature is the fact that you can even land a helicopter on site! You won’t find another home like this in the bustling city of Orlando, in such a wonderful location and only 20 minutes to a private airport, OIA, Disney, Universal and Shopping! This home is being sold AS-IS. Don’t miss this rare and fantastic opportunity to bring your personal touch and vision to this country estate on the water, with the serenity of lakeside living.
Listing Agent
BERKSHIRE HATHAWAY HOMESERVICES RESULTS REALTY License #663851 Listed on: 11/05/2024
Home Details
Home Type
- Single Family
Est. Annual Taxes
- $22,902
Year Built
- Built in 1954
Lot Details
- 17.88 Acre Lot
- 100 Feet of Lake Waterfront
- Lake Front
- North Facing Home
- Mature Landscaping
- Private Lot
- Oak Trees
- Property is zoned UVPUD
Property Views
- Lake
- Woods
Home Design
- Slab Foundation
- Concrete Roof
- Block Exterior
Interior Spaces
- 6,977 Sq Ft Home
- 2-Story Property
- Open Floorplan
- Cathedral Ceiling
- Sliding Doors
- Family Room
- Separate Formal Living Room
- Formal Dining Room
- Loft
- Laundry in unit
Kitchen
- Eat-In Kitchen
- Dinette
- Cooktop<<rangeHoodToken>>
- <<microwave>>
- Wine Refrigerator
Flooring
- Wood
- Travertine
Bedrooms and Bathrooms
- 6 Bedrooms
- Primary Bedroom on Main
- Fireplace in Primary Bedroom
- Walk-In Closet
Parking
- Driveway
- Parking available for a boat
Pool
- Cabana
- In Ground Pool
- In Ground Spa
Outdoor Features
- Access To Lake
- Water Skiing Allowed
- Open Dock
- Screened Patio
- Rear Porch
Additional Homes
- Guest House
Utilities
- Central Heating and Cooling System
- Well
- Septic Tank
- Cable TV Available
Community Details
- No Home Owners Association
Listing and Financial Details
- Visit Down Payment Resource Website
- Tax Lot 5
- Assessor Parcel Number 06-23-27-0000-00-005
Map
Home Values in the Area
Average Home Value in this Area
Tax History
| Year | Tax Paid | Tax Assessment Tax Assessment Total Assessment is a certain percentage of the fair market value that is determined by local assessors to be the total taxable value of land and additions on the property. | Land | Improvement |
|---|---|---|---|---|
| 2025 | $22,902 | $1,518,251 | -- | -- |
| 2024 | $29,567 | $1,518,251 | -- | -- |
| 2023 | $29,567 | $1,898,330 | $0 | $0 |
| 2022 | $29,431 | $1,843,039 | $1,053,003 | $790,036 |
| 2021 | $21,318 | $1,350,257 | $0 | $0 |
| 2020 | $20,336 | $1,331,614 | $0 | $0 |
| 2019 | $21,031 | $1,301,675 | $0 | $0 |
| 2018 | $20,882 | $1,277,404 | $0 | $0 |
| 2017 | $20,368 | $1,735,144 | $1,053,003 | $682,141 |
| 2016 | $20,364 | $1,718,005 | $1,053,003 | $665,002 |
| 2015 | $20,719 | $1,699,506 | $1,036,803 | $662,703 |
| 2014 | $28,460 | $1,594,384 | $1,034,403 | $559,981 |
Property History
| Date | Event | Price | Change | Sq Ft Price |
|---|---|---|---|---|
| 05/15/2025 05/15/25 | For Sale | $9,900,000 | 0.0% | $1,419 / Sq Ft |
| 01/23/2025 01/23/25 | Price Changed | $9,900,000 | 0.0% | $1,419 / Sq Ft |
| 01/23/2025 01/23/25 | For Sale | $9,900,000 | -17.5% | $1,419 / Sq Ft |
| 01/10/2025 01/10/25 | Pending | -- | -- | -- |
| 11/05/2024 11/05/24 | For Sale | $12,000,000 | -- | $1,720 / Sq Ft |
Purchase History
| Date | Type | Sale Price | Title Company |
|---|---|---|---|
| Special Warranty Deed | -- | Baker & Hostetler Llp | |
| Interfamily Deed Transfer | -- | Attorney | |
| Interfamily Deed Transfer | -- | Accommodation | |
| Special Warranty Deed | -- | Attorney | |
| Special Warranty Deed | -- | None Available | |
| Special Warranty Deed | $70,000 | Attorney | |
| Warranty Deed | $25,000 | Attorney | |
| Warranty Deed | -- | -- | |
| Personal Reps Deed | $100 | -- |
Mortgage History
| Date | Status | Loan Amount | Loan Type |
|---|---|---|---|
| Previous Owner | $2,000,000 | Credit Line Revolving | |
| Previous Owner | $2,000,000 | Credit Line Revolving | |
| Previous Owner | $2,000,000 | Unknown | |
| Previous Owner | $150,000 | Credit Line Revolving | |
| Previous Owner | $100,000 | Credit Line Revolving |
Source: Stellar MLS
MLS Number: O6254855
APN: 06-2327-0000-00-005
- 16995 Tradewind Point
- 1559 Bayfront Park Alley
- 16779 Broadwater Ave
- 16696 Otterchase Ln
- 16761 Broadwater Ave
- 16675 Otterchase Ln
- 1378 Roxy Ln
- 16768 Sanctuary Dr
- 1373 Williams Rd
- 16736 Broadwater Ave
- 3179 Sailing Pier Ave
- 3182 Sailing Pier Ave
- 3158 Sailing Pier Ave
- 16689 Broadwater Ave
- 16669 Varone Cove Ct
- 16548 Raven Rock Place
- 16611 Toccoa Row
- 16629 Broadwater Ave
- 16054 Johns Lake Overlook Dr
- 2827 Sanctuary Ln
- 1374 Viscaya Cove Blvd
- 16736 Broadwater Ave
- 1734 Amsel Falls Park Terrace
- 1033 Vinsetta Cir
- 1647 Portcastle Cir
- 1720 Portcastle Cir
- 2036 Portcastle Cir
- 1734 Sherbourne St
- 15256 Black Lion Way
- 4520 Gliding Wave St
- 1921 Sherbourne St
- 13233 Peaceful Melody Dr
- 13241 Peaceful Melody Dr
- 3375 Buoy Cir
- 1845 Eagle Beam Rd
- 15313 Hayworth Dr
- 3442 Buoy Cir
- 13122 Hidden Beach Way
- 13889 Easdale Alley
- 13218 Fountain Bleau Dr







