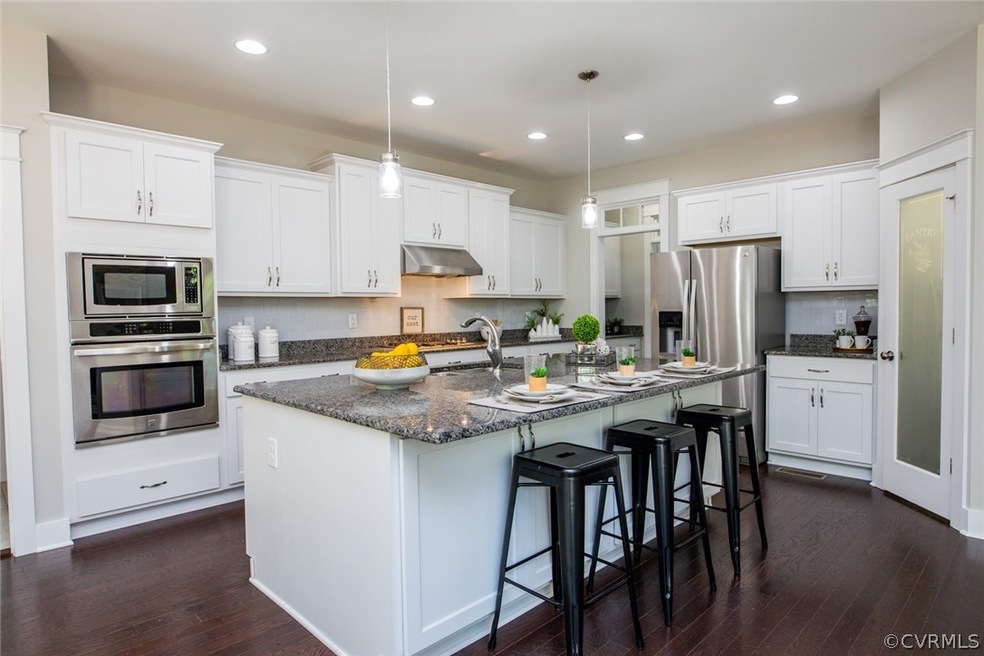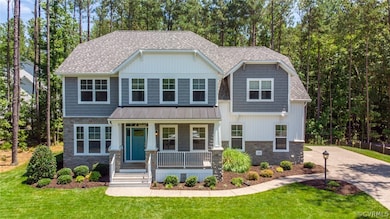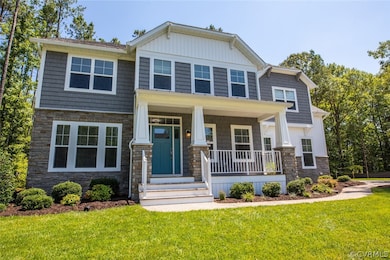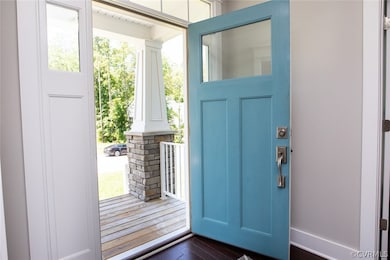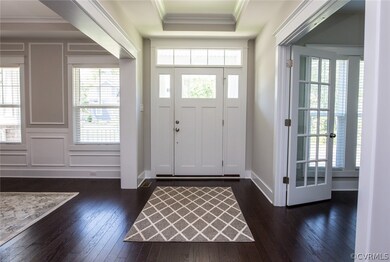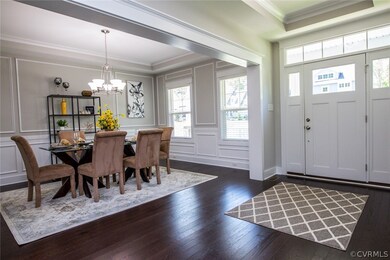
17018 Shoreland Dr Chesterfield, VA 23120
Moseley NeighborhoodHighlights
- Fitness Center
- Lap Pool
- Clubhouse
- Cosby High School Rated A
- Community Lake
- Deck
About This Home
As of March 2022WELL APPOINTED CRAFTSMAN CUSTOM HOME! This beauty has all of the bells & whistles. Office works great for library, play-room, or that home office. Dining Rm drips elegance & can showcase all your celebrations. Family Rm is perfect for movie night, entertaining, or relaxing. Kitchen will impress any level chef w/GRANITE COUNTERS, GAS COOKING, island, built-ins, & sizable pantry. 1ST FLOOR GUEST SUITE works great for guests who don't want to do steps. Drop zone off of garage will keep coats & bookbags organized. Master Suite will pamper w/large sitting area & 2 HUGE WALK-IN CLOSETS. En-Suite bath spoils w/stylish tile shower. No fighting for sink time w/2 sleek vanities. Two guest bedrms provide spacious walk-in closets. Jack & Jill bath makes for easy sharing. 4 Guest Bedrms are a great size & will ensure guests are comfortable. Laundry Rm is conveniently located by all bedrms. Expansive UNFINISHED 3RD FLOOR is ready to stow seasonal items & treasures. Or add needed square footage w/an easy project. Back deck provides views of the private woods. Fenced in area will keep furry loved ones safe & secure. Enjoy the world-class amenities of Summer Lake. Award-winning Schools.
Last Agent to Sell the Property
KW Metro Center License #0225188176 Listed on: 06/23/2019

Home Details
Home Type
- Single Family
Est. Annual Taxes
- $4,729
Year Built
- Built in 2015
Lot Details
- 0.45 Acre Lot
- Back Yard Fenced
- Sprinkler System
- Wooded Lot
- Zoning described as R12
HOA Fees
- $102 Monthly HOA Fees
Parking
- 2 Car Attached Garage
- Oversized Parking
- Garage Door Opener
Home Design
- Frame Construction
- Composition Roof
- Vinyl Siding
- Stone
Interior Spaces
- 3,536 Sq Ft Home
- 2-Story Property
- Gas Fireplace
- Separate Formal Living Room
- Crawl Space
- Washer and Dryer Hookup
Kitchen
- Eat-In Kitchen
- Butlers Pantry
- Built-In Oven
- Gas Cooktop
- Microwave
- Dishwasher
- Granite Countertops
Flooring
- Wood
- Carpet
- Ceramic Tile
Bedrooms and Bathrooms
- 5 Bedrooms
- Main Floor Bedroom
- Walk-In Closet
Pool
- Lap Pool
- In Ground Pool
Outdoor Features
- Deck
- Front Porch
Schools
- Grange Hall Elementary School
- Tomahawk Creek Middle School
- Cosby High School
Utilities
- Forced Air Zoned Heating and Cooling System
- Heating System Uses Propane
- Heat Pump System
- Tankless Water Heater
- Propane Water Heater
Listing and Financial Details
- Tax Lot 6
- Assessor Parcel Number 708-68-42-71-600-000
Community Details
Overview
- Summer Lake Subdivision
- Community Lake
- Pond in Community
Amenities
- Clubhouse
Recreation
- Tennis Courts
- Community Basketball Court
- Sport Court
- Community Playground
- Fitness Center
- Community Pool
- Park
Ownership History
Purchase Details
Home Financials for this Owner
Home Financials are based on the most recent Mortgage that was taken out on this home.Purchase Details
Home Financials for this Owner
Home Financials are based on the most recent Mortgage that was taken out on this home.Purchase Details
Home Financials for this Owner
Home Financials are based on the most recent Mortgage that was taken out on this home.Purchase Details
Home Financials for this Owner
Home Financials are based on the most recent Mortgage that was taken out on this home.Purchase Details
Home Financials for this Owner
Home Financials are based on the most recent Mortgage that was taken out on this home.Similar Homes in Chesterfield, VA
Home Values in the Area
Average Home Value in this Area
Purchase History
| Date | Type | Sale Price | Title Company |
|---|---|---|---|
| Deed | -- | None Listed On Document | |
| Deed | $682,500 | First American Title | |
| Warranty Deed | $475,000 | Attorney | |
| Warranty Deed | $472,900 | -- | |
| Warranty Deed | $195,000 | -- |
Mortgage History
| Date | Status | Loan Amount | Loan Type |
|---|---|---|---|
| Open | $70,000 | Credit Line Revolving | |
| Previous Owner | $607,425 | New Conventional | |
| Previous Owner | $509,200 | Stand Alone Refi Refinance Of Original Loan | |
| Previous Owner | $451,250 | New Conventional | |
| Previous Owner | $100,000 | New Conventional | |
| Previous Owner | $2,500,000 | Construction |
Property History
| Date | Event | Price | Change | Sq Ft Price |
|---|---|---|---|---|
| 03/10/2022 03/10/22 | Sold | $682,500 | +0.4% | $172 / Sq Ft |
| 02/10/2022 02/10/22 | Pending | -- | -- | -- |
| 02/10/2022 02/10/22 | For Sale | $680,000 | +43.2% | $171 / Sq Ft |
| 09/20/2019 09/20/19 | Sold | $475,000 | -2.1% | $134 / Sq Ft |
| 08/21/2019 08/21/19 | Pending | -- | -- | -- |
| 07/29/2019 07/29/19 | Price Changed | $485,000 | -2.5% | $137 / Sq Ft |
| 06/23/2019 06/23/19 | For Sale | $497,500 | +5.2% | $141 / Sq Ft |
| 08/13/2015 08/13/15 | Sold | $472,900 | -5.4% | $134 / Sq Ft |
| 07/24/2015 07/24/15 | Pending | -- | -- | -- |
| 01/06/2015 01/06/15 | For Sale | $499,990 | -- | $141 / Sq Ft |
Tax History Compared to Growth
Tax History
| Year | Tax Paid | Tax Assessment Tax Assessment Total Assessment is a certain percentage of the fair market value that is determined by local assessors to be the total taxable value of land and additions on the property. | Land | Improvement |
|---|---|---|---|---|
| 2025 | $6,734 | $753,800 | $115,000 | $638,800 |
| 2024 | $6,734 | $736,600 | $105,000 | $631,600 |
| 2023 | $6,049 | $664,700 | $100,000 | $564,700 |
| 2022 | $5,353 | $581,900 | $94,000 | $487,900 |
| 2021 | $4,928 | $516,100 | $89,000 | $427,100 |
| 2020 | $4,773 | $499,800 | $87,000 | $412,800 |
| 2019 | $4,729 | $497,800 | $85,000 | $412,800 |
| 2018 | $4,768 | $497,800 | $85,000 | $412,800 |
| 2017 | $4,757 | $490,300 | $85,000 | $405,300 |
| 2016 | $4,533 | $472,200 | $82,000 | $390,200 |
| 2015 | $778 | $453,200 | $81,000 | $372,200 |
Agents Affiliated with this Home
-
Lyndsay Jones

Seller's Agent in 2022
Lyndsay Jones
Keller Williams Realty
(804) 205-6027
10 in this area
221 Total Sales
-
Heather Placer Mull

Buyer's Agent in 2022
Heather Placer Mull
Shaheen Ruth Martin & Fonville
(804) 638-3330
1 in this area
8 Total Sales
-
Beth Pretty

Seller's Agent in 2019
Beth Pretty
KW Metro Center
(804) 922-6243
42 in this area
210 Total Sales
-
Rick Cox

Buyer's Agent in 2019
Rick Cox
The Rick Cox Realty Group
(804) 920-1738
41 in this area
373 Total Sales
-
C
Seller's Agent in 2015
Cindy Peter
The Steele Group
-
K
Seller Co-Listing Agent in 2015
Kathleen Peter
The Steele Group
Map
Source: Central Virginia Regional MLS
MLS Number: 1920828
APN: 708-68-42-71-600-000
- 4806 Singing Bird Dr
- 17113 Old Westridge Dr
- 4713 Singing Bird Dr
- 4812 Singing Bird Dr
- 17301 Ct
- 4912 Singing Bird Dr
- 17312 Burtmoor Ct
- 17307 Jojo Ln
- 17319 Burtmoor Ct
- 17306
- 16847 Jaydee Terrace
- 4313 Nevil Bend Turn
- 17405 Singing Bird Dr
- 17307 Singing Bird Turn
- 17319 Singing Bird Turn
- 4660 Lake Summer Loop
- 5154 Lake Summer Loop
- 5212 Singing Bird Dr
- 5118 Singing Bird Dr
- 11600 Clear Bark Ln
