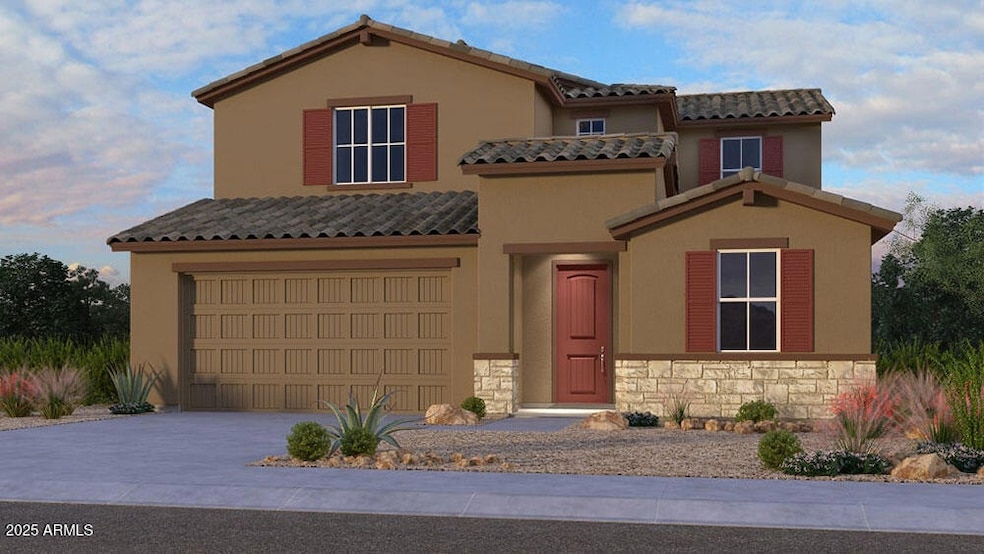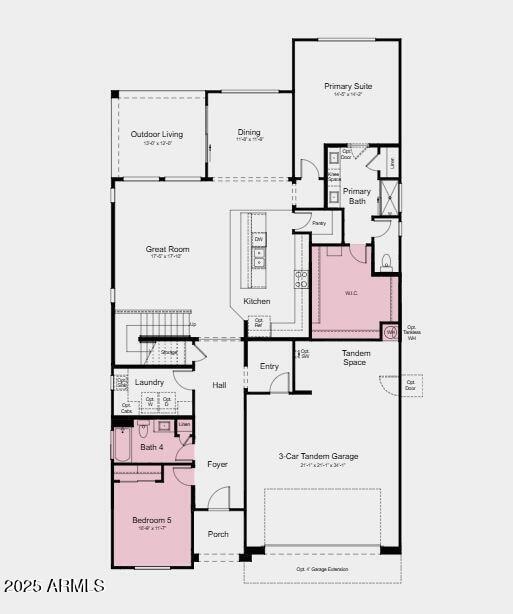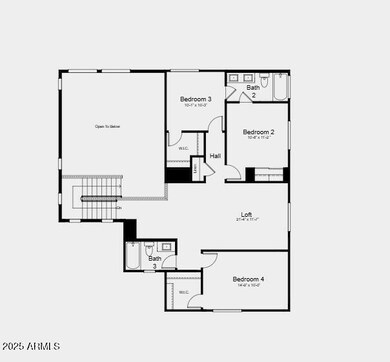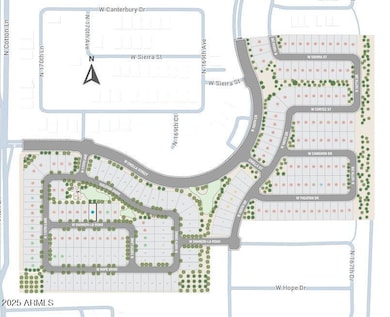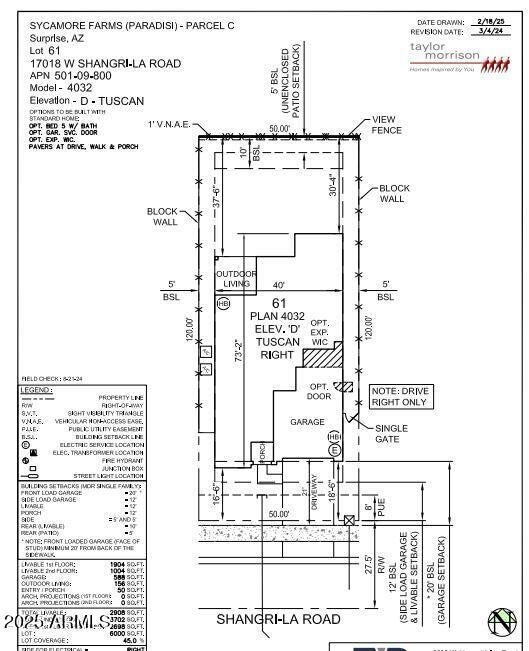
17018 W Shangri la Rd Surprise, AZ 85388
Estimated payment $3,566/month
Highlights
- Fitness Center
- Main Floor Primary Bedroom
- Community Pool
- Sonoran Heights Middle School Rated A-
- Santa Barbara Architecture
- Covered patio or porch
About This Home
New Construction ~ August Completion. Built by America's Most Trusted Homebuilder. Welcome to the Pinnacle at 17018 W Shangri-La Road in Paradisi Encore! This two-story home offers a private first-floor primary suite, open-concept kitchen, dining, and gathering space with access to covered outdoor living. A secondary bedroom is off the foyer, while upstairs features a loft, three additional bedrooms, and two baths. Set in Paradisi Encore, enjoy mountain views, a resort-style pool, clubhouse, pocket parks, and a certified butterfly garden. With nearby access to White Tank Mountain Park and the AZ-303 Loop, nature and convenience are always close by. Additional Highlights Include: Downstairs bedroom in place of flex, full bathroom in place of powder room, extended primary closet in place of tandem, and 8' interior doors. Photos are for representative purposes only. MLS#6872076
Home Details
Home Type
- Single Family
Est. Annual Taxes
- $3,200
Year Built
- Built in 2025
Lot Details
- 6,000 Sq Ft Lot
- Desert faces the front of the property
- Wrought Iron Fence
- Partially Fenced Property
- Block Wall Fence
- Front Yard Sprinklers
HOA Fees
- $136 Monthly HOA Fees
Parking
- 3 Car Direct Access Garage
- Tandem Garage
Home Design
- Santa Barbara Architecture
- Wood Frame Construction
- Insulated Concrete Forms
- Cellulose Insulation
- Tile Roof
- Low Volatile Organic Compounds (VOC) Products or Finishes
- Stone Exterior Construction
- ICAT Recessed Lighting
- Stucco
- Adobe
Interior Spaces
- 2,838 Sq Ft Home
- 2-Story Property
- Ceiling Fan
- Washer and Dryer Hookup
Kitchen
- Eat-In Kitchen
- Breakfast Bar
- Kitchen Island
Flooring
- Carpet
- Tile
Bedrooms and Bathrooms
- 5 Bedrooms
- Primary Bedroom on Main
- Primary Bathroom is a Full Bathroom
- 4 Bathrooms
- Dual Vanity Sinks in Primary Bathroom
- Bathtub With Separate Shower Stall
Schools
- Rancho Gabriela Elementary School
- Sonoran Heights Middle School
- Shadow Ridge High School
Utilities
- Ducts Professionally Air-Sealed
- Heating System Uses Natural Gas
Additional Features
- No or Low VOC Paint or Finish
- Covered patio or porch
Listing and Financial Details
- Tax Lot 61
- Assessor Parcel Number 501-09-800
Community Details
Overview
- Association fees include ground maintenance
- Aam Association, Phone Number (602) 957-9191
- Built by Taylor Morrison
- Sycamore Farms Paradisi Subdivision, Pinnacle Floorplan
Amenities
- Recreation Room
Recreation
- Community Playground
- Fitness Center
- Community Pool
- Bike Trail
Map
Home Values in the Area
Average Home Value in this Area
Tax History
| Year | Tax Paid | Tax Assessment Tax Assessment Total Assessment is a certain percentage of the fair market value that is determined by local assessors to be the total taxable value of land and additions on the property. | Land | Improvement |
|---|---|---|---|---|
| 2025 | $234 | $14,635 | $14,635 | -- |
| 2024 | -- | $2,174 | $2,174 | -- |
Property History
| Date | Event | Price | Change | Sq Ft Price |
|---|---|---|---|---|
| 05/28/2025 05/28/25 | For Sale | $595,973 | -- | $210 / Sq Ft |
Similar Homes in Surprise, AZ
Source: Arizona Regional Multiple Listing Service (ARMLS)
MLS Number: 6872076
APN: 501-09-800
- 17068 W Shangri la Rd
- 11385 N Luckenbach St
- 11401 N Luckenbach St
- 11300 N Casa Dega Dr Unit 1019
- 11300 N Casa Dega Dr Unit 1005
- 11300 N Casa Dega Dr Unit 1090
- 11300 N Casa Dega Dr Unit 1081
- 11300 N Casa Dega Dr Unit 1027
- 11300 N Casa Dega Dr Unit 1044
- 11300 N Casa Dega Dr Unit 1006
- 11300 N Casa Dega Dr Unit 1020
- 11300 N Casa Dega Dr Unit 1058
- 11300 N Casa Dega Dr Unit 1025
- 17168 W Mountainair St
- 17168 W Middlebury St
- 16824 W Hope Dr
- 11328 N 170th Ln
- 16810 W Yucatan Dr
- 16823 W Hope Dr
- 16923 W Canterbury Dr
