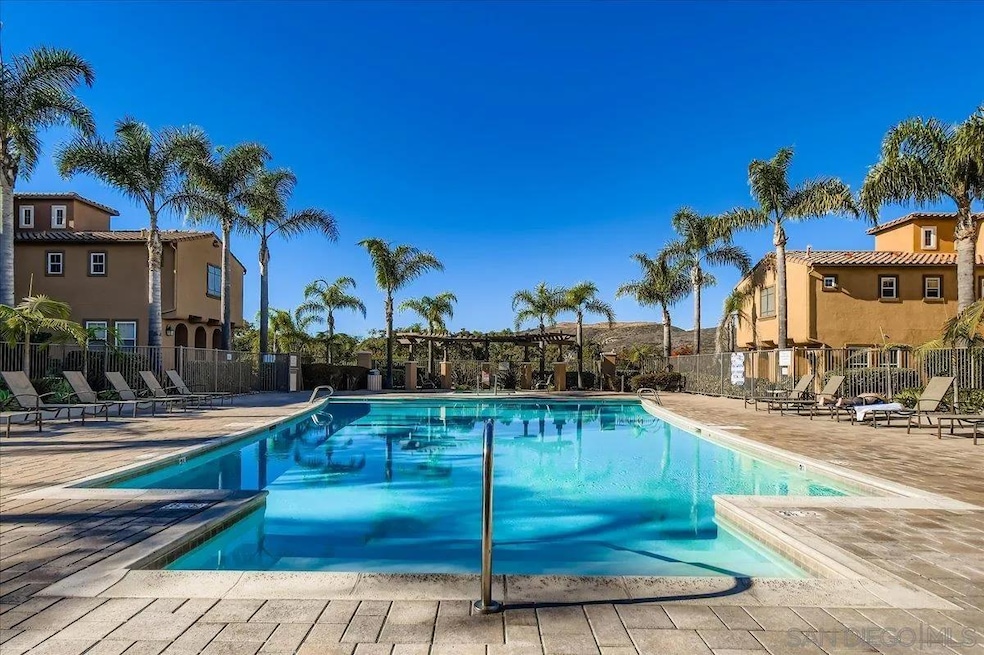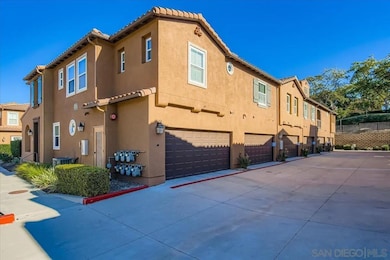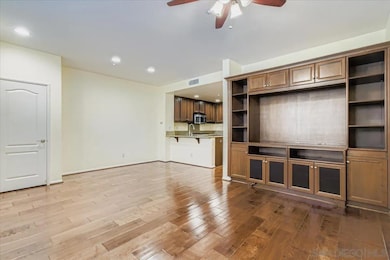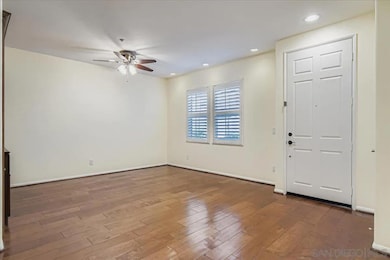17019 Camino Marcilla Unit 5 San Diego, CA 92127
4S Ranch NeighborhoodEstimated payment $6,143/month
Highlights
- Community Pool
- 2 Car Attached Garage
- Laundry Room
- Monterey Ridge Elementary School Rated A+
- Living Room
- Forced Air Heating and Cooling System
About This Home
This unit is a 3 bed 2.5 bathroom townhome at Gianni is 4S Ranch. Step into a bright, open-concept floor plan with large windows and abundant natural light. The spacious living and dining areas connect to a well-appointed kitchen featuring granite countertops, stainless steel appliances, gas range, pantry and ample cabinet space, ideal for everyday cooking or hosting. All three bedrooms are upstairs, including a primary suite with walk-in closet, dual-sink vanity and large shower. Secondary bedrooms are well sized with good closet space and share a full bath. Additional features include a downstairs powder room, indoor laundry, recessed lighting, ceiling fans, central A/C, dual-pane windows and an attached 2-car garage with direct access and extra storage. The private front patio offers room for seating, plants or a BBQ. Gianni at 4S Ranch provides a community pool, spa, BBQ area, playgrounds and greenbelts, with maintained walkways and guest parking. Located in the award-winning Poway Unified School District and close to 4S Commons shopping, restaurants, parks, sports fields, trails and freeway access, this townhome delivers a low-maintenance lifestyle in a convenient North County location. HOA covers exterior maintenance, roof, common areas and community amenities, allowing owners to focus on daily living rather than upkeep; strong local rental demand also makes this property a solid long-term hold for either primary occupancy or investment. Flexible 3-bedroom layout supports work-from-home or guest space
Open House Schedule
-
Saturday, December 13, 20251:00 to 3:00 pm12/13/2025 1:00:00 PM +00:0012/13/2025 3:00:00 PM +00:00Add to Calendar
Property Details
Home Type
- Condominium
Year Built
- Built in 2008
Lot Details
- Partially Fenced Property
HOA Fees
- $466 Monthly HOA Fees
Parking
- 2 Car Attached Garage
Home Design
- Entry on the 1st floor
- Clay Roof
- Stucco
Interior Spaces
- 3 Bedrooms
- 1,389 Sq Ft Home
- 2-Story Property
- Living Room
- Gas Range
Laundry
- Laundry Room
- Dryer
- Washer
Utilities
- Forced Air Heating and Cooling System
- Heating System Uses Natural Gas
Community Details
Overview
- Association fees include common area maintenance, trash pickup
- 7 Units
- Gianni Hoa/4S Ranch HOA
- Gianni Community
- Rancho Bernardo Subdivision
Recreation
- Community Pool
Map
Home Values in the Area
Average Home Value in this Area
Tax History
| Year | Tax Paid | Tax Assessment Tax Assessment Total Assessment is a certain percentage of the fair market value that is determined by local assessors to be the total taxable value of land and additions on the property. | Land | Improvement |
|---|---|---|---|---|
| 2025 | $9,800 | $631,487 | $355,854 | $275,633 |
| 2024 | $9,800 | $619,106 | $348,877 | $270,229 |
| 2023 | $9,581 | $606,968 | $342,037 | $264,931 |
| 2022 | $9,390 | $595,068 | $335,331 | $259,737 |
| 2021 | $9,275 | $583,401 | $328,756 | $254,645 |
| 2020 | $9,162 | $577,420 | $325,386 | $252,034 |
| 2019 | $8,956 | $566,099 | $319,006 | $247,093 |
| 2018 | $8,815 | $555,000 | $312,751 | $242,249 |
| 2017 | $8,135 | $491,886 | $277,185 | $214,701 |
| 2016 | $7,939 | $482,242 | $271,750 | $210,492 |
| 2015 | $7,389 | $439,624 | $247,734 | $191,890 |
| 2014 | $7,153 | $426,000 | $209,000 | $217,000 |
Property History
| Date | Event | Price | List to Sale | Price per Sq Ft | Prior Sale |
|---|---|---|---|---|---|
| 12/07/2025 12/07/25 | Off Market | $924,000 | -- | -- | |
| 12/07/2025 12/07/25 | For Sale | $924,000 | 0.0% | $665 / Sq Ft | |
| 12/06/2025 12/06/25 | For Sale | $924,000 | +66.5% | $665 / Sq Ft | |
| 08/31/2017 08/31/17 | Sold | $555,000 | -0.9% | $400 / Sq Ft | View Prior Sale |
| 08/01/2017 08/01/17 | Pending | -- | -- | -- | |
| 07/29/2017 07/29/17 | For Sale | $560,000 | -- | $403 / Sq Ft |
Purchase History
| Date | Type | Sale Price | Title Company |
|---|---|---|---|
| Interfamily Deed Transfer | -- | None Available | |
| Interfamily Deed Transfer | -- | None Available | |
| Interfamily Deed Transfer | -- | Amrock Llc | |
| Interfamily Deed Transfer | -- | None Available | |
| Grant Deed | $555,000 | First American Title Company | |
| Interfamily Deed Transfer | -- | None Available | |
| Interfamily Deed Transfer | -- | Lsi | |
| Interfamily Deed Transfer | -- | None Available | |
| Grant Deed | $475,000 | First American Title Company | |
| Grant Deed | $412,500 | Lawyers Title Company | |
| Condominium Deed | $426,000 | Chicago Title Company |
Mortgage History
| Date | Status | Loan Amount | Loan Type |
|---|---|---|---|
| Open | $421,000 | New Conventional | |
| Closed | $444,000 | New Conventional | |
| Previous Owner | $378,000 | New Conventional | |
| Previous Owner | $275,000 | Adjustable Rate Mortgage/ARM | |
| Previous Owner | $391,786 | New Conventional | |
| Previous Owner | $340,700 | Purchase Money Mortgage |
Source: San Diego MLS
MLS Number: 250045340
APN: 678-638-12-27
- 17022 Calle Trevino Unit 13
- 17071 Calle Trevino Unit 8
- 10551 Sanshey Ln Unit 132
- 16935 Laurel Hill Ln Unit 171
- 10447 Whitcomb Way Unit 161
- 10482 Hollingsworth Way Unit 187
- 16913 New Rochelle Way Unit 83
- 17161 Alva Rd Unit 1214
- 17161 Alva Rd Unit 1523
- 17161 Alva Rd Unit 221
- 10237 Paseo de Linda
- 16580 Manassas St
- 10659 Paseo Allegria Ave
- Artesian Rd & End of Camino Lima
- Artesian Rd Camino Lima Parcel 33
- Artesian Rd & Camino Lima Parcel -32
- Lot #1 Trailside Ln
- Artesian Rd & Camino Lima (Corner Lot 34)
- Lot #2 Trailside Ln
- 16488 Fox Valley Dr
- 10413 Shelborne St Unit 45
- 16912 Laurel Hill Ln Unit 116
- 16915 Hutchins Landing Unit 45
- 10411 Reserve Dr Unit ID1280506P
- 10411 Reserve Dr Unit ID1280648P
- 10552 Canberra Ct
- 17161 Alva Rd Unit 1212
- 17161 Alva Rd Unit 1211
- 17161 Alva Rd Unit The Summit
- 17161 Alva Rd Unit 3125
- 16679 Deer Ridge Rd
- 16941 Meadowlark Ridge Rd Unit 1
- 16939 Robins Nest Way Unit 1
- 16610 Templeton St
- 17016 Matinal Rd
- 15968 Parkview Loop
- 15855 Babcock St
- 10878 Poblado Rd
- 15640 Bernardo Center Dr
- 8490 Mathis Place







