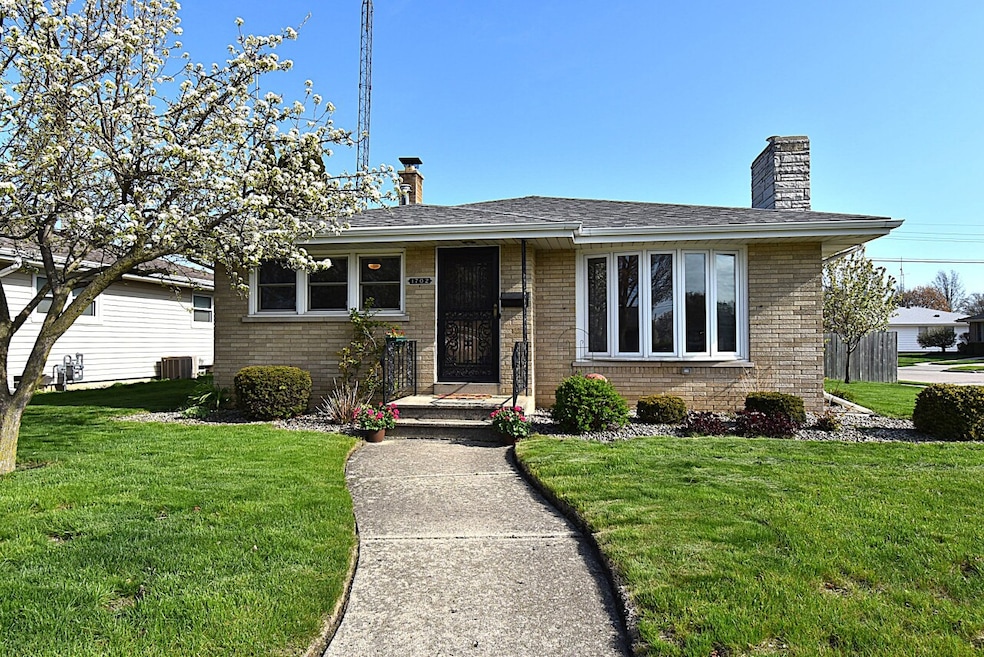
1702 21st St Kenosha, WI 53140
Villa Capri NeighborhoodHighlights
- Ranch Style House
- Fenced Yard
- Fireplace
- Corner Lot
- 2.5 Car Detached Garage
- Patio
About This Home
As of July 2025Charming brick ranch features hardwood floors, plentiful closets, a finished basement (with bar) and a lovely 3 season room, perfect for entertaining. Many updates include new stainless kitchen appliances, new furnace 2022, new hot water heater 2022, radon mitigation system 2022 and new A/C 2024. Basement flooring new 2023 along with framing/drywall to create an additional bonus room that could be used as a 4th bedroom. Fenced yard is great for privacy and entertaining. Oversized 2.5 car garage. Nothing to do but move in and enjoy!
Last Agent to Sell the Property
Shorewest Realtors, Inc. Brokerage Email: PropertyInfo@shorewest.com License #56794-90 Listed on: 05/08/2025

Home Details
Home Type
- Single Family
Est. Annual Taxes
- $4,703
Lot Details
- 7,405 Sq Ft Lot
- Fenced Yard
- Corner Lot
Parking
- 2.5 Car Detached Garage
- Garage Door Opener
- Driveway
Home Design
- Ranch Style House
- Brick Exterior Construction
- Radon Mitigation System
Interior Spaces
- Fireplace
Kitchen
- Oven
- Range
- Microwave
- Dishwasher
- Disposal
Bedrooms and Bathrooms
- 3 Bedrooms
- 2 Full Bathrooms
Laundry
- Dryer
- Washer
Finished Basement
- Basement Fills Entire Space Under The House
- Finished Basement Bathroom
Outdoor Features
- Patio
Schools
- Somers Elementary School
- Bullen Middle School
- Bradford High School
Utilities
- Forced Air Heating and Cooling System
- Heating System Uses Natural Gas
- High Speed Internet
Listing and Financial Details
- Assessor Parcel Number 102231327022
Ownership History
Purchase Details
Home Financials for this Owner
Home Financials are based on the most recent Mortgage that was taken out on this home.Purchase Details
Similar Homes in Kenosha, WI
Home Values in the Area
Average Home Value in this Area
Purchase History
| Date | Type | Sale Price | Title Company |
|---|---|---|---|
| Deed | $270,000 | Landmark Title Kenosha, A Divi | |
| Quit Claim Deed | -- | -- |
Property History
| Date | Event | Price | Change | Sq Ft Price |
|---|---|---|---|---|
| 07/11/2025 07/11/25 | Sold | $315,000 | 0.0% | $147 / Sq Ft |
| 05/12/2025 05/12/25 | Pending | -- | -- | -- |
| 05/08/2025 05/08/25 | For Sale | $314,900 | +16.7% | $147 / Sq Ft |
| 11/16/2022 11/16/22 | Off Market | $269,900 | -- | -- |
| 07/07/2022 07/07/22 | For Sale | $269,900 | -- | $132 / Sq Ft |
Tax History Compared to Growth
Tax History
| Year | Tax Paid | Tax Assessment Tax Assessment Total Assessment is a certain percentage of the fair market value that is determined by local assessors to be the total taxable value of land and additions on the property. | Land | Improvement |
|---|---|---|---|---|
| 2024 | $4,177 | $177,600 | $26,400 | $151,200 |
| 2023 | $4,177 | $177,600 | $26,400 | $151,200 |
| 2022 | $3,627 | $153,500 | $26,400 | $127,100 |
| 2021 | $3,724 | $153,500 | $26,400 | $127,100 |
| 2020 | $3,850 | $153,500 | $26,400 | $127,100 |
| 2019 | $3,701 | $153,500 | $26,400 | $127,100 |
| 2018 | $3,641 | $134,300 | $26,400 | $107,900 |
| 2017 | $3,516 | $134,300 | $26,400 | $107,900 |
| 2016 | $3,436 | $134,300 | $26,400 | $107,900 |
| 2015 | $3,307 | $124,400 | $30,400 | $94,000 |
| 2014 | $3,282 | $124,400 | $30,400 | $94,000 |
Agents Affiliated with this Home
-
Julie Balch
J
Seller's Agent in 2025
Julie Balch
Shorewest Realtors, Inc.
2 in this area
60 Total Sales
-
Jennifer Heiring

Buyer's Agent in 2025
Jennifer Heiring
RE/MAX
(262) 308-5171
6 in this area
290 Total Sales
-
M
Seller's Agent in 2022
Matt Schneider
EXP Realty,LLC Kenosha
Map
Source: Metro MLS
MLS Number: 1917121
APN: 10-223-19-278-022
