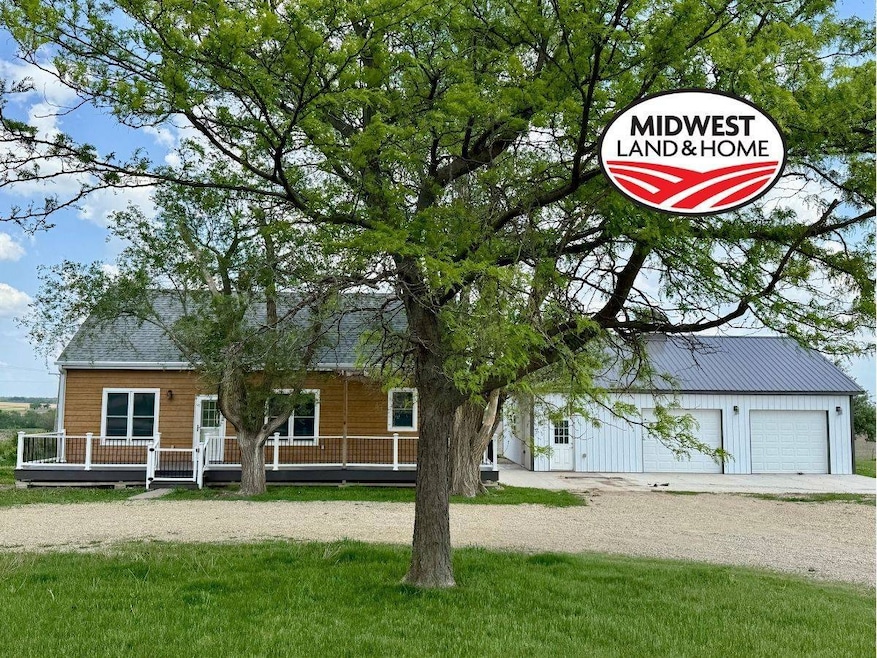1702 2nd Rd Waterville, KS 66548
Estimated payment $1,634/month
Highlights
- Open Floorplan
- Deck
- 2 Car Detached Garage
- Valley Heights Elementary School Rated A-
- Bonus Room
- Porch
About This Home
Escape to peaceful country living with this beautifully maintained 3-bedroom, 1-bath rural home situated on a spacious 0.80± acre corner lot in scenic Marshall County, Kansas. Surrounded by open countryside and wide-open views, this 1,344 square foot home offers the privacy and quiet lifestyle buyers are searching for. Inside, you'll find an inviting open-concept living room and eat-in kitchen featuring quartz countertops, wood cabinetry, and included appliances, along with main-level laundry and two bedrooms for easy everyday living. The upper level adds a private third bedroom and bonus living area, perfect for guests, a home office, or additional retreat space. Major updates including LP Smart siding, double-pane windows, newer roof, central heating and cooling, updated electrical, and a newer water heater provide modern efficiency and peace of mind. A standout feature of the property is the detached 2+ car garage built in 2021, offering a like-new structure with insulated doors, automatic openers, and heating, making it ideal for year-round vehicle storage, a workshop, or hobby space. Outside, enjoy true country charm with mature trees, a welcoming front deck with pergola, and patio space perfect for relaxing and taking in the peaceful rural setting. This Marshall County country property offers the ideal combination of privacy, modern improvements, functional outbuildings, and comfortable living.
Home Details
Home Type
- Single Family
Est. Annual Taxes
- $1,595
Lot Details
- 0.8 Acre Lot
- Landscaped with Trees
Parking
- 2 Car Detached Garage
Home Design
- Frame Construction
- Asphalt Roof
- HardiePlank Siding
Interior Spaces
- 1,344 Sq Ft Home
- 2-Story Property
- Open Floorplan
- Bonus Room
- Laundry Room
- Unfinished Basement
Kitchen
- Oven
- Microwave
- Dishwasher
- Disposal
Flooring
- Carpet
- Laminate
- Tile
Bedrooms and Bathrooms
- 3 Bedrooms
- 1 Full Bathroom
Outdoor Features
- Deck
- Patio
- Porch
Utilities
- Forced Air Heating System
Map
Tax History
| Year | Tax Paid | Tax Assessment Tax Assessment Total Assessment is a certain percentage of the fair market value that is determined by local assessors to be the total taxable value of land and additions on the property. | Land | Improvement |
|---|---|---|---|---|
| 2025 | $1,595 | $16,378 | $334 | $16,044 |
| 2024 | $16 | $14,950 | $306 | $14,644 |
| 2023 | $1,472 | $13,952 | $306 | $13,646 |
| 2022 | $262 | $11,123 | $306 | $10,817 |
| 2021 | $262 | $2,505 | $294 | $2,211 |
| 2020 | $262 | $2,477 | $294 | $2,183 |
| 2019 | -- | $2,254 | $294 | $1,960 |
| 2018 | -- | $2,150 | $294 | $1,856 |
| 2017 | -- | $1,834 | $294 | $1,540 |
| 2016 | -- | $1,757 | $294 | $1,463 |
| 2015 | -- | $1,553 | $294 | $1,259 |
| 2014 | -- | $1,482 | $294 | $1,188 |
| 2013 | $169 | $1,424 | $294 | $1,130 |
Property History
| Date | Event | Price | List to Sale | Price per Sq Ft |
|---|---|---|---|---|
| 02/19/2026 02/19/26 | Price Changed | $289,000 | 0.0% | $215 / Sq Ft |
| 02/19/2026 02/19/26 | For Sale | $289,000 | +7.4% | $215 / Sq Ft |
| 01/02/2026 01/02/26 | Off Market | -- | -- | -- |
| 12/02/2025 12/02/25 | Price Changed | $269,000 | 0.0% | $200 / Sq Ft |
| 12/02/2025 12/02/25 | For Sale | $269,000 | -6.9% | $200 / Sq Ft |
| 12/02/2025 12/02/25 | Off Market | -- | -- | -- |
| 11/10/2025 11/10/25 | Price Changed | $289,000 | -3.3% | $215 / Sq Ft |
| 07/08/2025 07/08/25 | Price Changed | $299,000 | -8.0% | $222 / Sq Ft |
| 05/22/2025 05/22/25 | For Sale | $325,000 | -- | $242 / Sq Ft |
Source: My State MLS
MLS Number: 11494835
APN: 159-29-0-00-00-002.00-0
Ask me questions while you tour the home.







