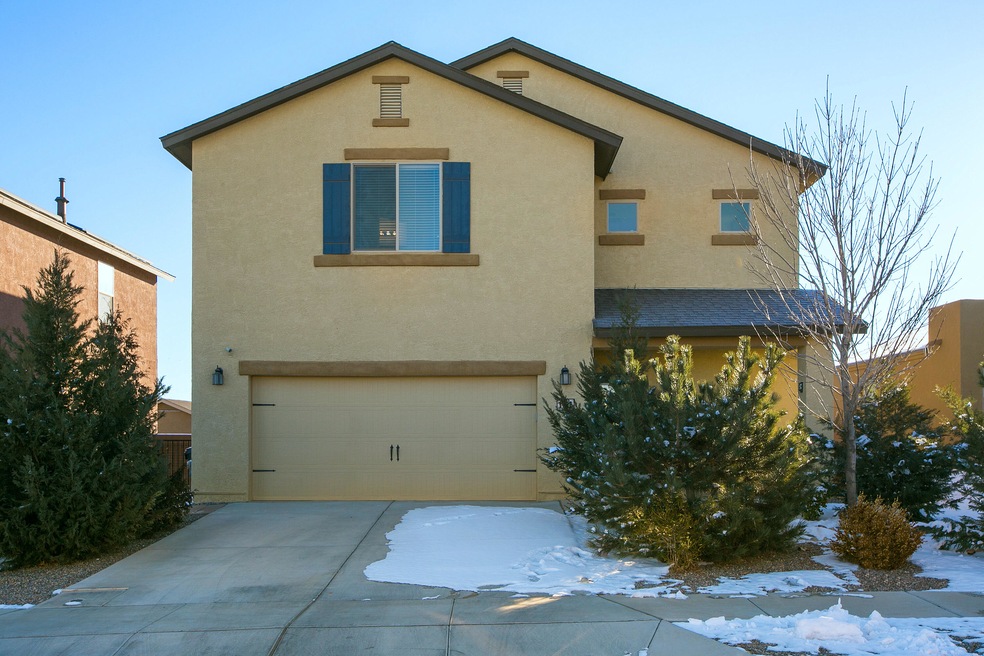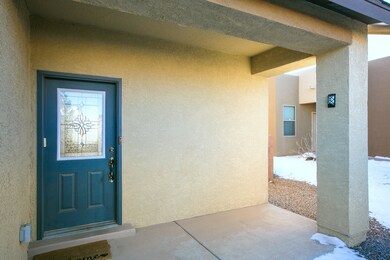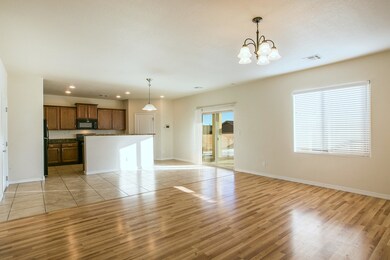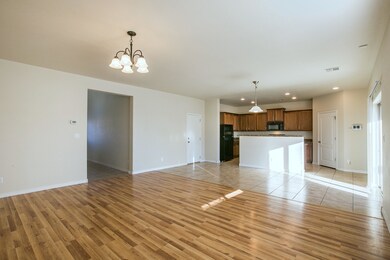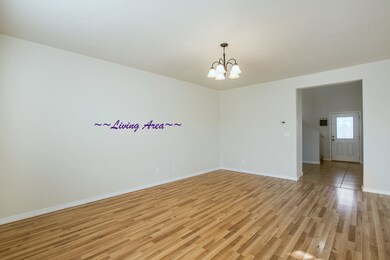
1702 Buckskin Loop NE Rio Rancho, NM 87144
Rural Rio Rancho NeighborhoodHighlights
- Wooded Lot
- Great Room
- Covered patio or porch
- Enchanted Hills Elementary School Rated A-
- Private Yard
- 2 Car Attached Garage
About This Home
As of March 2022Nestled in the beautiful community of High Range featuring 16x16 inch Ceramic Tile in all the right places. Kitchen has Granite Counters and Bathrooms Have Solid Surface Counters. Upstairs Guest Full Bath has Dbl Sink Vanity. Kitchen has High Counter for Barstools, Stained Maple Cabinets in a Rich Nutmeg color w/ Crown Molding and Whirlpool Black Appliances. Master Bath has Dbl Sink Vanity, Garden Tub and Separate Shower. Two Inch Faux Wood Blinds on All Front Windows. Exterior includes Covered Patio and Xeri Landscaping Complimented with Trees. Keep Your Beautiful Home Energy Efficient with a 13 Seer HVAC Unit with Multi-Zone C and Refrigerated Air. Dog run does not convey.
Last Agent to Sell the Property
Berkshire Hathaway Home Svc NM License #12201 Listed on: 01/29/2022

Home Details
Home Type
- Single Family
Est. Annual Taxes
- $2,169
Year Built
- Built in 2016
Lot Details
- 4,792 Sq Ft Lot
- West Facing Home
- Fenced
- Xeriscape Landscape
- Wooded Lot
- Private Yard
Parking
- 2 Car Attached Garage
- Garage Door Opener
Home Design
- Frame Construction
- Pitched Roof
- Shingle Roof
- Stucco
Interior Spaces
- 2,155 Sq Ft Home
- Property has 2 Levels
- Double Pane Windows
- Low Emissivity Windows
- Insulated Windows
- Great Room
- Open Floorplan
- Washer and Gas Dryer Hookup
- Property Views
Kitchen
- Free-Standing Gas Range
- Microwave
- Dishwasher
Flooring
- CRI Green Label Plus Certified Carpet
- Tile
Bedrooms and Bathrooms
- 4 Bedrooms
- Walk-In Closet
- Dual Sinks
- Private Water Closet
- Garden Bath
- Separate Shower
Home Security
- Home Security System
- Fire and Smoke Detector
Outdoor Features
- Covered patio or porch
Utilities
- Refrigerated Cooling System
- Forced Air Heating and Cooling System
- Heating System Uses Natural Gas
- Natural Gas Connected
Community Details
- Built by LGI
Listing and Financial Details
- Assessor Parcel Number 1013071240358
Ownership History
Purchase Details
Home Financials for this Owner
Home Financials are based on the most recent Mortgage that was taken out on this home.Similar Homes in Rio Rancho, NM
Home Values in the Area
Average Home Value in this Area
Purchase History
| Date | Type | Sale Price | Title Company |
|---|---|---|---|
| Warranty Deed | -- | Fidelity Natl Title Of New M |
Mortgage History
| Date | Status | Loan Amount | Loan Type |
|---|---|---|---|
| Open | $194,413 | FHA |
Property History
| Date | Event | Price | Change | Sq Ft Price |
|---|---|---|---|---|
| 03/03/2022 03/03/22 | Sold | -- | -- | -- |
| 02/08/2022 02/08/22 | Pending | -- | -- | -- |
| 02/07/2022 02/07/22 | For Sale | $360,000 | 0.0% | $167 / Sq Ft |
| 02/07/2022 02/07/22 | Price Changed | $360,000 | +80.1% | $167 / Sq Ft |
| 03/30/2016 03/30/16 | Sold | -- | -- | -- |
| 02/22/2016 02/22/16 | Pending | -- | -- | -- |
| 02/04/2016 02/04/16 | For Sale | $199,900 | -- | $97 / Sq Ft |
Tax History Compared to Growth
Tax History
| Year | Tax Paid | Tax Assessment Tax Assessment Total Assessment is a certain percentage of the fair market value that is determined by local assessors to be the total taxable value of land and additions on the property. | Land | Improvement |
|---|---|---|---|---|
| 2024 | $3,943 | $111,109 | $22,124 | $88,985 |
| 2023 | $3,943 | $107,873 | $20,667 | $87,206 |
| 2022 | $2,211 | $60,502 | $10,500 | $50,002 |
| 2021 | $2,195 | $58,740 | $10,500 | $48,240 |
| 2020 | $2,131 | $57,029 | $0 | $0 |
| 2019 | $2,083 | $55,368 | $0 | $0 |
| 2018 | $1,959 | $55,368 | $0 | $0 |
| 2017 | $2,079 | $59,501 | $0 | $0 |
| 2016 | $365 | $8,333 | $0 | $0 |
| 2014 | $344 | $8,333 | $0 | $0 |
| 2013 | -- | $8,333 | $8,333 | $0 |
Agents Affiliated with this Home
-
M
Seller's Agent in 2022
Mark Carlisle
Berkshire Hathaway Home Svc NM
(505) 480-2478
5 in this area
243 Total Sales
-
J
Seller Co-Listing Agent in 2022
Jillene Carlisle
Berkshire Hathaway Home Svc NM
(505) 550-2478
3 in this area
153 Total Sales
-
J
Buyer's Agent in 2022
Janie Gilmore-daniels
Vista Encantada Realtors, LLC
(505) 259-0502
3 in this area
252 Total Sales
-
T
Seller's Agent in 2016
Tracy Norton
LGI Homes
(480) 216-2386
66 in this area
627 Total Sales
Map
Source: Southwest MLS (Greater Albuquerque Association of REALTORS®)
MLS Number: 1008075
APN: 1-013-071-240-358
- 1701 Chisholm Trail NE
- 1745 Chisholm Trail NE
- 3522 Covered Wagon Rd NE
- 3506 Covered Wagon Rd NE
- 1824 Chisholm Trail NE
- 1628 Idalia Rd
- 1632 Idalia Rd NE
- 3758 Cattle Dr
- 1518 Tinsmith St NE
- 3036 Donita Ln NE
- 3032 Donita Ln NE
- 3024 Donita Ln NE
- 3020 Donita Ln NE
- 3016 Donita Ln NE
- 3133 Alicia Ln NE
- 3012 Donita Ln NE
- 3129 Alicia Ln NE
- 3113 Alicia Ln NE
- 3121 Alicia Ln NE
- 3109 Alicia Rd NE
