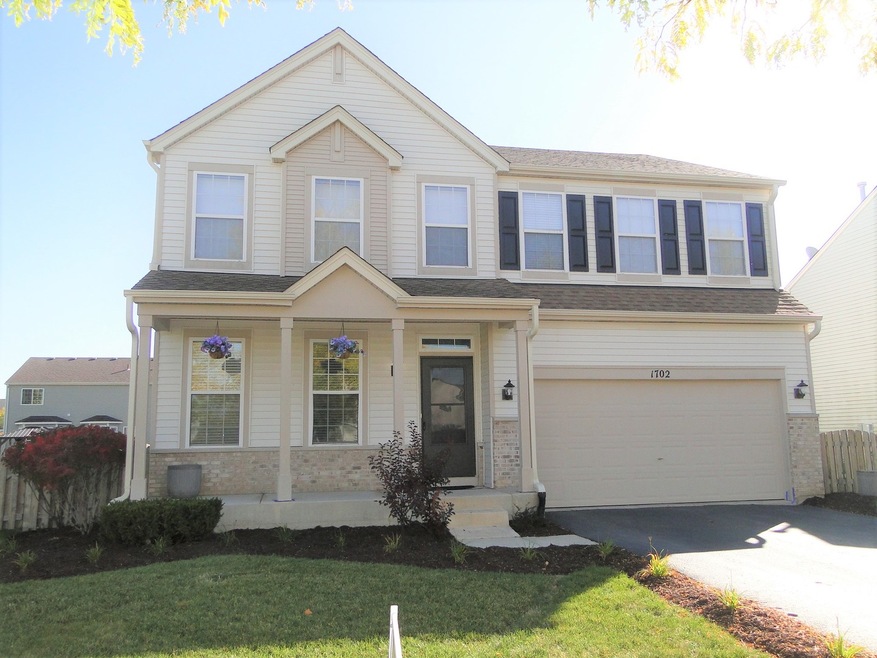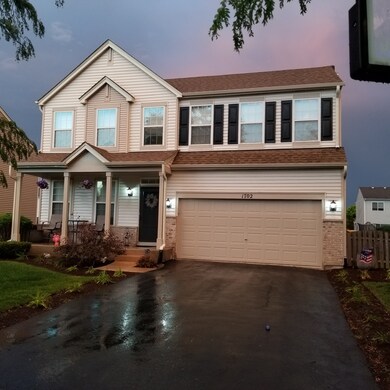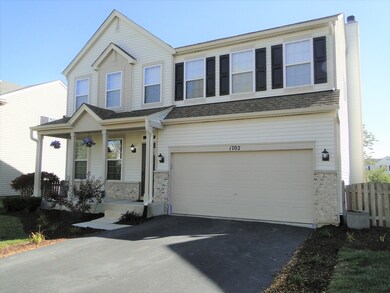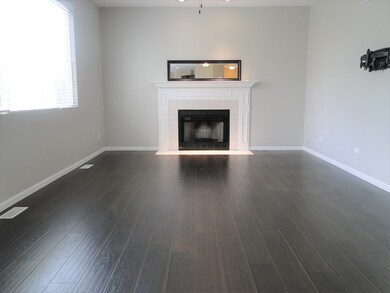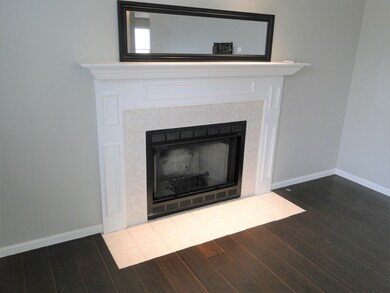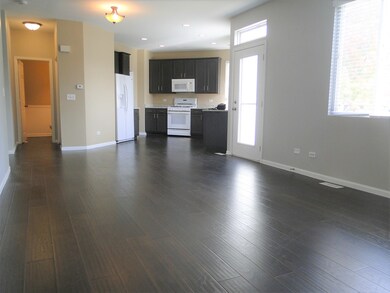
1702 Cascade Ridge Dr Unit 3 Plainfield, IL 60586
Fall Creek NeighborhoodHighlights
- Deck
- Attached Garage
- Forced Air Heating and Cooling System
- Loft
- Patio
About This Home
As of December 2020Wow! 4 bedroom 3.5 bath Plainfield 2 story with fully fenced yard and partially finished basement. New flooring throughout the main floor and brand new carpet upstairs are just a couple of the highlights in this terrific family home. Check out the other news and "newer's" here. HVAC was done in 2018, roof and gutters in 2018, lots of fresh paint, newer kitchen with granite, updated bathrooms, window treatments, lighting fixtures and much much more. The fenced yard features a nice brick paver patio and the partially finished basement just needs the final touches. This home is ready to go and priced to sell. Act fast because this won't last.
Home Details
Home Type
- Single Family
Est. Annual Taxes
- $7,177
Year Built
- 2004
HOA Fees
- $16 per month
Parking
- Attached Garage
- Garage Is Owned
Home Design
- Brick Exterior Construction
- Vinyl Siding
Interior Spaces
- Loft
Partially Finished Basement
- Basement Fills Entire Space Under The House
- Finished Basement Bathroom
Outdoor Features
- Deck
- Patio
Utilities
- Forced Air Heating and Cooling System
- Heating System Uses Gas
Listing and Financial Details
- Homeowner Tax Exemptions
Ownership History
Purchase Details
Home Financials for this Owner
Home Financials are based on the most recent Mortgage that was taken out on this home.Purchase Details
Home Financials for this Owner
Home Financials are based on the most recent Mortgage that was taken out on this home.Purchase Details
Home Financials for this Owner
Home Financials are based on the most recent Mortgage that was taken out on this home.Purchase Details
Purchase Details
Purchase Details
Home Financials for this Owner
Home Financials are based on the most recent Mortgage that was taken out on this home.Map
Similar Home in Plainfield, IL
Home Values in the Area
Average Home Value in this Area
Purchase History
| Date | Type | Sale Price | Title Company |
|---|---|---|---|
| Warranty Deed | $286,000 | Fidelity National Title | |
| Warranty Deed | $242,000 | Old Republic Title | |
| Special Warranty Deed | $161,229 | Attorney | |
| Sheriffs Deed | -- | Attorney | |
| Trustee Deed | $210,000 | Attorney | |
| Warranty Deed | $220,500 | Chicago Title Insurance Co |
Mortgage History
| Date | Status | Loan Amount | Loan Type |
|---|---|---|---|
| Previous Owner | $130,000 | New Conventional | |
| Previous Owner | $148,000 | Construction | |
| Previous Owner | $212,000 | Unknown | |
| Previous Owner | $53,000 | Stand Alone Second | |
| Previous Owner | $172,648 | Unknown | |
| Previous Owner | $43,162 | Stand Alone Second | |
| Previous Owner | $209,253 | Purchase Money Mortgage |
Property History
| Date | Event | Price | Change | Sq Ft Price |
|---|---|---|---|---|
| 12/03/2020 12/03/20 | Sold | $286,000 | +1.1% | $119 / Sq Ft |
| 10/14/2020 10/14/20 | Pending | -- | -- | -- |
| 10/10/2020 10/10/20 | For Sale | $283,000 | +16.9% | $118 / Sq Ft |
| 11/16/2016 11/16/16 | Sold | $242,000 | -2.2% | $101 / Sq Ft |
| 10/26/2016 10/26/16 | Pending | -- | -- | -- |
| 10/14/2016 10/14/16 | Price Changed | $247,500 | -0.8% | $103 / Sq Ft |
| 10/07/2016 10/07/16 | Price Changed | $249,500 | -0.2% | $104 / Sq Ft |
| 09/21/2016 09/21/16 | For Sale | $249,900 | +55.0% | $104 / Sq Ft |
| 07/04/2016 07/04/16 | Sold | $161,229 | -0.7% | $75 / Sq Ft |
| 05/20/2016 05/20/16 | Price Changed | $162,400 | +0.7% | $76 / Sq Ft |
| 05/19/2016 05/19/16 | Pending | -- | -- | -- |
| 03/22/2016 03/22/16 | Off Market | $161,229 | -- | -- |
| 03/15/2016 03/15/16 | Price Changed | $162,400 | +0.7% | $76 / Sq Ft |
| 03/14/2016 03/14/16 | Pending | -- | -- | -- |
| 03/07/2016 03/07/16 | Off Market | $161,229 | -- | -- |
| 01/14/2016 01/14/16 | Price Changed | $162,400 | +0.7% | $76 / Sq Ft |
| 01/13/2016 01/13/16 | Pending | -- | -- | -- |
| 12/23/2015 12/23/15 | Off Market | $161,229 | -- | -- |
| 11/16/2015 11/16/15 | Price Changed | $179,000 | +11.0% | $83 / Sq Ft |
| 11/13/2015 11/13/15 | Pending | -- | -- | -- |
| 10/07/2015 10/07/15 | Off Market | $161,229 | -- | -- |
| 10/07/2015 10/07/15 | For Sale | $189,740 | -- | $88 / Sq Ft |
Tax History
| Year | Tax Paid | Tax Assessment Tax Assessment Total Assessment is a certain percentage of the fair market value that is determined by local assessors to be the total taxable value of land and additions on the property. | Land | Improvement |
|---|---|---|---|---|
| 2023 | $7,177 | $104,719 | $19,187 | $85,532 |
| 2022 | $6,522 | $94,052 | $17,233 | $76,819 |
| 2021 | $6,555 | $87,899 | $16,106 | $71,793 |
| 2020 | $6,455 | $85,405 | $15,649 | $69,756 |
| 2019 | $6,229 | $81,377 | $14,911 | $66,466 |
| 2018 | $111 | $76,457 | $14,009 | $62,448 |
| 2017 | $6,302 | $72,657 | $13,313 | $59,344 |
| 2016 | $6,200 | $69,296 | $12,697 | $56,599 |
| 2015 | $5,128 | $64,914 | $11,894 | $53,020 |
| 2014 | $5,128 | $60,186 | $11,474 | $48,712 |
| 2013 | $5,128 | $60,186 | $11,474 | $48,712 |
Source: Midwest Real Estate Data (MRED)
MLS Number: MRD10844390
APN: 03-31-407-008
- 6515 Mountain Ridge Pass
- 1808 Birmingham Place
- 6405 Coyote Ridge Ct Unit 1
- 1812 Carlton Dr
- 1903 Great Ridge Dr Unit 2
- 1902 Overland Dr
- 1817 Overland Dr
- 1819 Overland Dr
- 1816 Overland Dr
- 1812 Overland Dr
- 1815 Overland Dr
- 1901 Overland Dr
- 1821 Overland Dr
- 1823 Overland Dr
- 1825 Overland Dr
- 1824 Overland Dr
- 1822 Overland Dr
- 1900 Overland Dr
- 1903 Overland Dr
- 1907 Overland Dr
