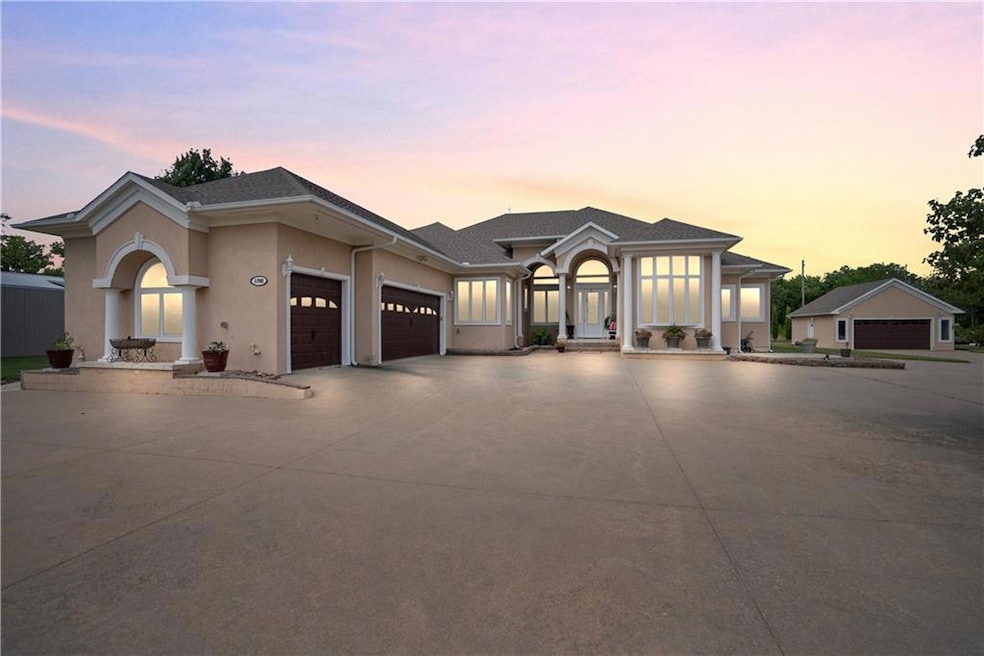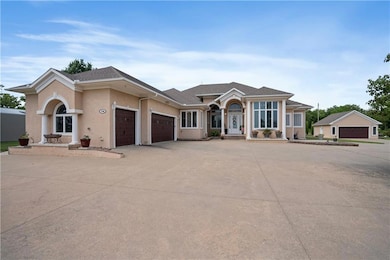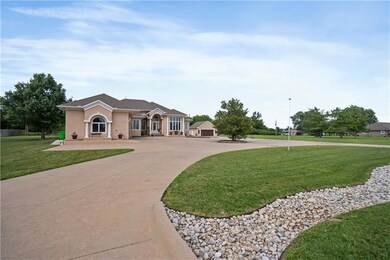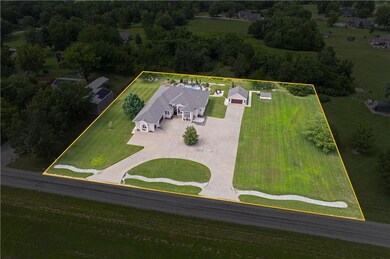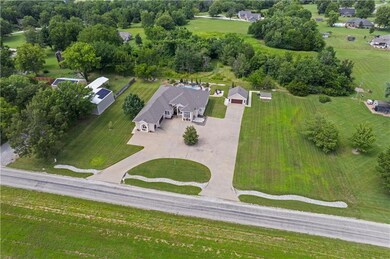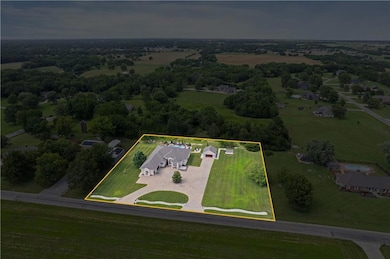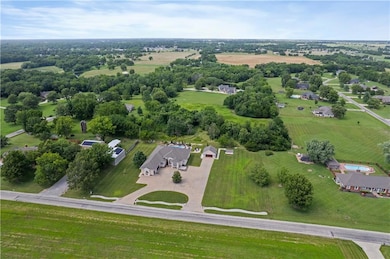1702 Cedar Ridge Rd Parsons, KS 67357
Estimated payment $3,141/month
Highlights
- Media Room
- Pond
- Marble Flooring
- Spa
- Family Room with Fireplace
- Main Floor Bedroom
About This Home
Luxury Estate on 1.6 Acres with Resort-Style Amenities. Nestled in one of the area’s most sought-after neighborhoods, this stunning custom-built luxury home offers refined living on a private 1.6-acre lot. Built in 2005 and impeccably maintained, this spacious residence features over 3,025 square feet on the main floor, plus a full finished basement, blending timeless elegance with modern comfort. From the moment you enter the marble tile foyer, you'll notice the craftsmanship and attention to detail, including soaring 14-foot ceilings that create an airy, open ambiance throughout. The heart of the home is the gourmet kitchen, adorned with granite countertops, custom cherry cabinetry, and a cozy hearth room just off the kitchen — perfect for intimate gatherings. This home offers four spacious bedrooms and four full bathrooms, along with a dedicated office and two additional rooms in the basement ideal for a home theater, exercise space, or game room. The lower level also features a large family room with a bar, and the pool table stays, making it the perfect space for entertaining. Outside, you’ll find a true backyard retreat with an inground pool complete with a waterfall, a hot tub, and a fire pit — perfect for relaxing evenings or hosting guests. The property includes a three-car attached garage, a two-car detached garage, and a large circle driveway that offers both convenience and curb appeal. Additional highlights include a stucco exterior for low-maintenance elegance, dual HVAC systems and water heaters for comfort and efficiency, and ownership interest in the neighborhood pond, adding to the peaceful and picturesque setting. This property truly has it all—space, privacy, upscale features, and access to a prestigious neighborhood. Schedule your private tour today and experience luxury living at its finest.
Listing Agent
Golden Oak Real Estate LLC Brokerage Phone: 620-423-2209 Listed on: 07/15/2025
Home Details
Home Type
- Single Family
Est. Annual Taxes
- $6,418
Year Built
- Built in 2005
Lot Details
- 1.6 Acre Lot
- South Facing Home
- Paved or Partially Paved Lot
Parking
- 5 Car Garage
Home Design
- Composition Roof
- Passive Radon Mitigation
Interior Spaces
- Entryway
- Family Room with Fireplace
- Media Room
- Home Office
- Home Gym
- Laundry Room
Kitchen
- Built-In Double Oven
- Cooktop
- Dishwasher
- Stainless Steel Appliances
- Disposal
Flooring
- Carpet
- Marble
Bedrooms and Bathrooms
- 4 Bedrooms
- Main Floor Bedroom
- 4 Full Bathrooms
Finished Basement
- Basement Fills Entire Space Under The House
- Basement Window Egress
Outdoor Features
- Spa
- Pond
- Porch
Utilities
- Central Air
- Heat Pump System
Community Details
- No Home Owners Association
Listing and Financial Details
- Assessor Parcel Number 050-025-21-0-00-02-025.00-0
- $918 special tax assessment
Map
Home Values in the Area
Average Home Value in this Area
Tax History
| Year | Tax Paid | Tax Assessment Tax Assessment Total Assessment is a certain percentage of the fair market value that is determined by local assessors to be the total taxable value of land and additions on the property. | Land | Improvement |
|---|---|---|---|---|
| 2025 | $7,335 | $41,469 | $1,035 | $40,434 |
| 2024 | $6,277 | $41,193 | $1,035 | $40,158 |
| 2023 | -- | $40,051 | $1,035 | $39,016 |
| 2022 | -- | $39,112 | $794 | $38,318 |
| 2021 | -- | $38,346 | $794 | $37,552 |
| 2020 | -- | -- | $874 | $31,921 |
| 2019 | -- | -- | $1,109 | $31,523 |
| 2018 | -- | -- | $1,088 | $31,543 |
| 2017 | -- | -- | $1,088 | $31,492 |
| 2016 | -- | -- | $1,357 | $30,889 |
| 2015 | -- | -- | $600 | $31,151 |
| 2014 | -- | -- | $600 | $31,151 |
Property History
| Date | Event | Price | List to Sale | Price per Sq Ft | Prior Sale |
|---|---|---|---|---|---|
| 10/29/2025 10/29/25 | Price Changed | $495,000 | -13.9% | $82 / Sq Ft | |
| 07/15/2025 07/15/25 | For Sale | $575,000 | +64.8% | $95 / Sq Ft | |
| 09/22/2020 09/22/20 | Sold | -- | -- | -- | View Prior Sale |
| 08/24/2020 08/24/20 | Pending | -- | -- | -- | |
| 05/26/2020 05/26/20 | For Sale | $349,000 | -- | $58 / Sq Ft |
Purchase History
| Date | Type | Sale Price | Title Company |
|---|---|---|---|
| Warranty Deed | $335,000 | -- |
Source: Heartland MLS
MLS Number: 2563117
APN: 025-21-0-00-02-025.00-0
- 1734 24000 Rd
- 00 Leawood Dr
- 530 E Main St
- 0 S 10th St Unit HMS2556407
- 321 Kay Ln
- 00000 Barton Ave
- 1315 Southern Ave
- 2319 Crawford N A
- 616 Leawood Dr
- 1322 Morgan Ave
- 1421 S 15th St
- 1231 Washington Ave
- 1505 Broadway Ave
- 1621 Appleton Ave
- 1611 Grand Ave
- 218 S 16th St
- 1313 Stevens Ave
- 1613 Belmont Ave
- 1620 Belmont Ave
- 1612 Broadway Ave
