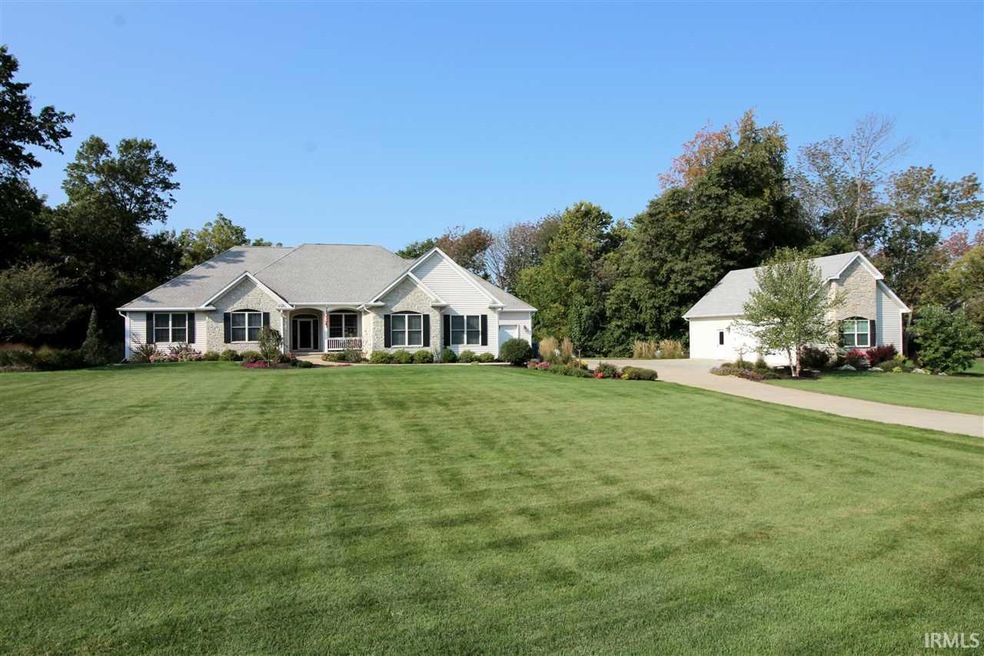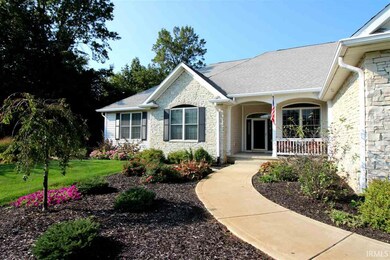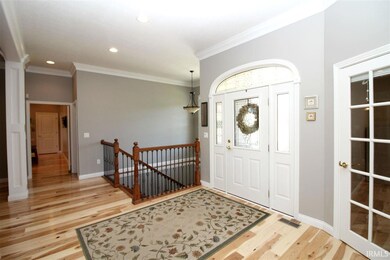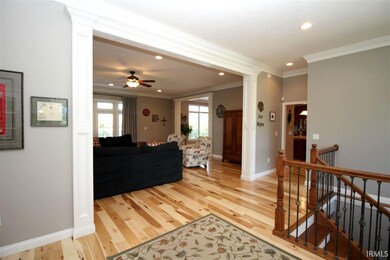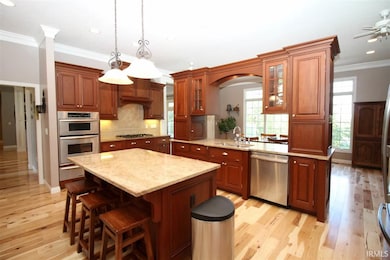
1702 Connemara Ln Lafayette, IN 47905
Estimated Value: $776,000 - $854,000
Highlights
- Access To Lake
- Waterfront
- Heavily Wooded Lot
- In Ground Pool
- Open Floorplan
- Living Room with Fireplace
About This Home
As of April 2018Don't miss the opportunity to own one of the most spectacular homes in the county. This 5 bedroom walk out ranch sits on two acres overlooking Fairfield Lakes. There is an attached 3 car garage as well as a detached two car garage with over sized workshop that is heated for year round use. There is a pool and fire pit in the back yard with woods separating you from the lake but giving you access when wanted. the home boasts a wonderful kitchen, dining and living area with spectacular views and beautiful built ins. A huge master bedroom, guest room and office, as well as 2 1/2 baths, laundry and 3 season room finish the main level where new hardwood floors were recently installed. Downstairs is a rec room with more built ins, 3 over sized bedrooms and a large bathroom with an over sized walk in shower. Quality is apparent but this home is comfortable and it has been well maintained.
Last Buyer's Agent
Patrick Neary
F.C. Tucker/Shook

Home Details
Home Type
- Single Family
Est. Annual Taxes
- $3,517
Year Built
- Built in 2004
Lot Details
- 2.01 Acre Lot
- Lot Dimensions are 200x400
- Waterfront
- Backs to Open Ground
- Rural Setting
- Property has an invisible fence for dogs
- Landscaped
- Lot Has A Rolling Slope
- Irrigation
- Heavily Wooded Lot
Parking
- 5 Car Attached Garage
- Heated Garage
- Garage Door Opener
- Off-Street Parking
Home Design
- Asphalt Roof
- Stone Exterior Construction
- Vinyl Construction Material
Interior Spaces
- 1-Story Property
- Open Floorplan
- Wired For Data
- Built-in Bookshelves
- Built-In Features
- Ceiling height of 9 feet or more
- Ceiling Fan
- Gas Log Fireplace
- Entrance Foyer
- Living Room with Fireplace
- 2 Fireplaces
- Workshop
Kitchen
- Eat-In Kitchen
- Breakfast Bar
- Kitchen Island
- Stone Countertops
- Utility Sink
- Disposal
Flooring
- Wood
- Carpet
- Laminate
- Tile
Bedrooms and Bathrooms
- 5 Bedrooms
- Split Bedroom Floorplan
- En-Suite Primary Bedroom
- Walk-In Closet
- Double Vanity
- Whirlpool Bathtub
- Bathtub With Separate Shower Stall
Laundry
- Laundry on main level
- Washer and Electric Dryer Hookup
Finished Basement
- Walk-Out Basement
- Basement Fills Entire Space Under The House
- Sump Pump
- Fireplace in Basement
- Block Basement Construction
- 1 Bathroom in Basement
- 3 Bedrooms in Basement
Home Security
- Home Security System
- Storm Windows
- Storm Doors
- Fire and Smoke Detector
Outdoor Features
- In Ground Pool
- Access To Lake
- Covered patio or porch
Schools
- Dayton Elementary School
- Wainwright Middle School
- Mc Cutcheon High School
Utilities
- Forced Air Heating and Cooling System
- Whole House Permanent Generator
- Propane
- Private Company Owned Well
- Well
- Septic System
- Cable TV Available
Listing and Financial Details
- Assessor Parcel Number 79-08-33-400-003.000-009
Community Details
Amenities
- Community Fire Pit
Recreation
- Community Pool
Ownership History
Purchase Details
Home Financials for this Owner
Home Financials are based on the most recent Mortgage that was taken out on this home.Purchase Details
Home Financials for this Owner
Home Financials are based on the most recent Mortgage that was taken out on this home.Purchase Details
Purchase Details
Home Financials for this Owner
Home Financials are based on the most recent Mortgage that was taken out on this home.Similar Homes in Lafayette, IN
Home Values in the Area
Average Home Value in this Area
Purchase History
| Date | Buyer | Sale Price | Title Company |
|---|---|---|---|
| Day Matthew David | -- | None Available | |
| Vlahogeorge John T | -- | -- | |
| Vlahogeorge John | -- | -- | |
| Johnson John H | -- | Poelstra Title Company |
Mortgage History
| Date | Status | Borrower | Loan Amount |
|---|---|---|---|
| Open | Day Matthew David | $350,000 | |
| Closed | Day Matthew David | $431,600 | |
| Closed | Day Matthew David | $453,100 | |
| Previous Owner | Folkerts Gregory A | $196,039 | |
| Previous Owner | Vlahogeorge John T | $77,289 | |
| Previous Owner | Vlahogeorge John T | $200,000 | |
| Previous Owner | Johnson John H | $85,000 |
Property History
| Date | Event | Price | Change | Sq Ft Price |
|---|---|---|---|---|
| 04/24/2018 04/24/18 | Sold | $590,000 | -10.6% | $116 / Sq Ft |
| 03/24/2018 03/24/18 | Pending | -- | -- | -- |
| 10/20/2017 10/20/17 | For Sale | $660,000 | -- | $130 / Sq Ft |
Tax History Compared to Growth
Tax History
| Year | Tax Paid | Tax Assessment Tax Assessment Total Assessment is a certain percentage of the fair market value that is determined by local assessors to be the total taxable value of land and additions on the property. | Land | Improvement |
|---|---|---|---|---|
| 2024 | $4,663 | $643,300 | $66,100 | $577,200 |
| 2023 | $4,663 | $629,400 | $66,100 | $563,300 |
| 2022 | $4,538 | $555,000 | $66,100 | $488,900 |
| 2021 | $4,325 | $530,400 | $66,100 | $464,300 |
| 2020 | $4,139 | $523,400 | $66,100 | $457,300 |
| 2019 | $4,352 | $548,500 | $66,100 | $482,400 |
| 2018 | $4,244 | $540,200 | $66,100 | $474,100 |
| 2017 | $3,579 | $457,100 | $66,100 | $391,000 |
| 2016 | $3,517 | $453,300 | $66,100 | $387,200 |
| 2014 | $3,435 | $446,000 | $66,100 | $379,900 |
| 2013 | $3,606 | $445,600 | $66,100 | $379,500 |
Agents Affiliated with this Home
-
Susie Eros

Seller's Agent in 2018
Susie Eros
F.C. Tucker/Shook
(765) 413-5080
184 Total Sales
-

Buyer's Agent in 2018
Patrick Neary
F.C. Tucker/Shook
(765) 490-6261
Map
Source: Indiana Regional MLS
MLS Number: 201748092
APN: 79-08-33-400-003.000-009
- 8086 Shepardson Creek Dr E
- 8375 Shepardson Creek Dr E
- 724 Turkey Run Ct
- 602 Horram Dr
- 281 Dayton Rd
- 757 South St
- 8816 State Road 38 E
- 3490 Goris Dr
- 3508 Collier Dr
- 3583 Collier Dr
- 3584 Collier Dr
- 323 Haddington Ln
- 140 Wadsworth Ct
- 6218 Helmsdale Dr
- 807 Percheron Place
- 186 Eastatoe Ln
- 6112 Helmsdale Dr
- 5590 Westfalen Way
- 115 Pineview Ln
- 6821 Ripple Creek Dr
- 1702 Connemara Ln
- 1614 Connemara Ln
- 1615 Connemara Ln
- 1600 Connemara Ln
- 1804 Connemara Ln
- 7721 Halifax Ln
- 7722 Halifax Ct
- 7714 Halifax Ct
- 7700 Halifax Ln
- 1809 Connemara Ct
- 7718 Halifax Ct
- 1813 Connemara Ct
- 7800 Halifax Ln
- 1817 Connemara Ct
- 7624 E 200 S
- 7811 Halifax Ln
- 7810 Halifax Ln
- 1919 Connemara Ln
- 7703 E 200 S
- 1550 S 750 E
