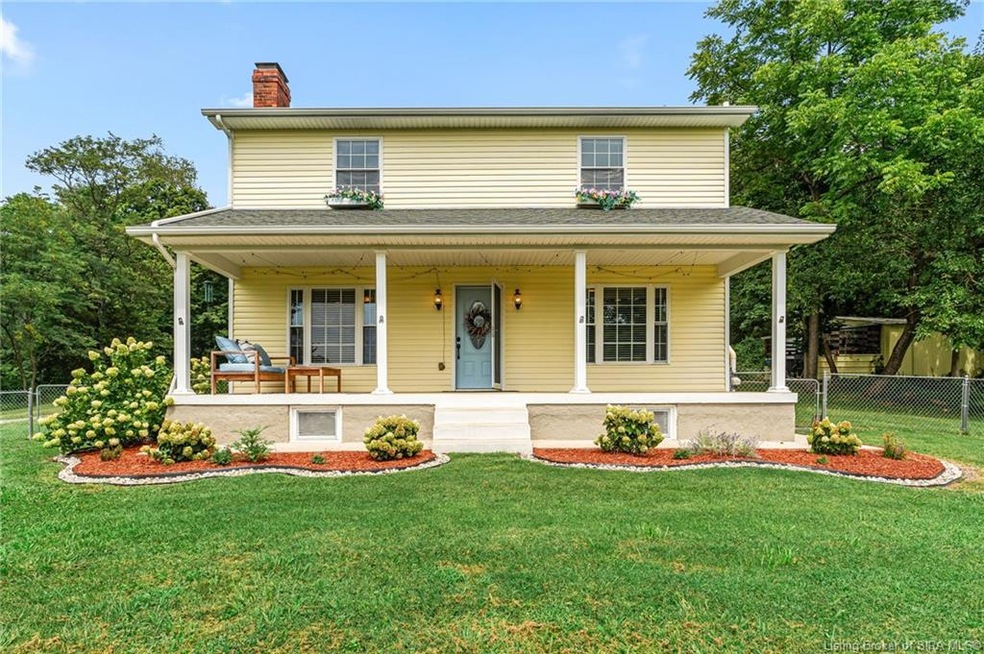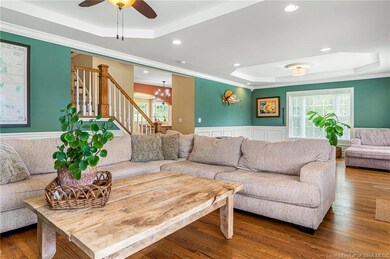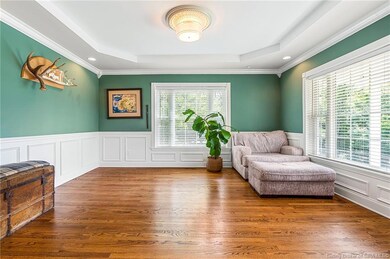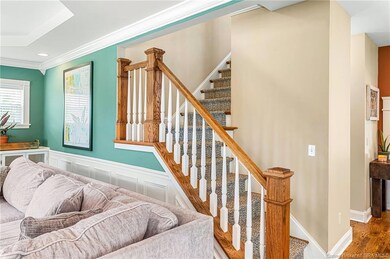
1702 Corydon Pike New Albany, IN 47150
Highlights
- Scenic Views
- Deck
- <<bathWSpaHydroMassageTubToken>>
- 1.03 Acre Lot
- Main Floor Primary Bedroom
- Fenced Yard
About This Home
As of September 2024This is a very special home sitting pretty on 1.3 acres just down Main St from Historic Downtown New Albany. Thoroughly renovated in 2012 and still feels fresh! Enjoy the expansive 33’ living room by creating 2 distinct spaces that each walk out to a covered front porch. One end has a fireplace surrounded by custom-built bookcases with pretty glass doors and a TV mount. The other end might be your office, music room, school space or even art studio. You name it! The kitchen features custom cabinetry, great island, granite counters, back splash and SS appliances including convection oven. A casual dining area completes the kitchen. A bedroom on the main floor has access to a full bath with walk-in shower that leads to a fantastic laundry room with sink and cabinets. Upstairs begins with an ample landing that walks out to the newly rehabbed deck overlooking the park like back yard. A nice primary en suite with a half bath also includes a huge walk-in closet. Another sizeable bedroom on the second floor has a window seat and two closets. And the upstairs hall bath has outstanding style finished in coordinated ceramic tile walls, floors, and shower surround with jetted tub. It’s beautiful. Outside you’ll feel miles from the city with a great backyard ready to let your imagination take over. With two separate areas and a fun garden shed, you’ll have lots of fun designing your dream yard. Relax on the covered front porch and watch the dogs romp in the fenced yard.
Last Agent to Sell the Property
Coldwell Banker McMahan License #RB14035922 Listed on: 08/15/2024

Home Details
Home Type
- Single Family
Est. Annual Taxes
- $2,039
Year Built
- Built in 1929
Lot Details
- 1.03 Acre Lot
- Fenced Yard
Property Views
- Scenic Vista
- Hills
- Park or Greenbelt
Home Design
- Poured Concrete
- Frame Construction
- Vinyl Siding
Interior Spaces
- 1,844 Sq Ft Home
- 2-Story Property
- Built-in Bookshelves
- Ceiling Fan
- Gas Fireplace
- Thermal Windows
- Window Screens
Kitchen
- Eat-In Kitchen
- Breakfast Bar
- Kitchen Island
Bedrooms and Bathrooms
- 3 Bedrooms
- Primary Bedroom on Main
- Walk-In Closet
- <<bathWSpaHydroMassageTubToken>>
- Ceramic Tile in Bathrooms
Unfinished Basement
- Partial Basement
- Walk-Up Access
- Crawl Space
- Natural lighting in basement
Outdoor Features
- Balcony
- Deck
- Shed
- Porch
Utilities
- Forced Air Heating and Cooling System
- Electric Water Heater
- Cable TV Available
Listing and Financial Details
- Home warranty included in the sale of the property
- Assessor Parcel Number 220500301015000008
Ownership History
Purchase Details
Home Financials for this Owner
Home Financials are based on the most recent Mortgage that was taken out on this home.Purchase Details
Home Financials for this Owner
Home Financials are based on the most recent Mortgage that was taken out on this home.Purchase Details
Home Financials for this Owner
Home Financials are based on the most recent Mortgage that was taken out on this home.Purchase Details
Purchase Details
Purchase Details
Similar Homes in New Albany, IN
Home Values in the Area
Average Home Value in this Area
Purchase History
| Date | Type | Sale Price | Title Company |
|---|---|---|---|
| Warranty Deed | $314,900 | None Listed On Document | |
| Warranty Deed | -- | None Available | |
| Deed | -- | -- | |
| Deed | $115,000 | -- | |
| Deed | -- | -- | |
| Contract Of Sale | $75,000 | Real Property Title |
Mortgage History
| Date | Status | Loan Amount | Loan Type |
|---|---|---|---|
| Open | $309,195 | New Conventional | |
| Previous Owner | $217,500 | New Conventional | |
| Previous Owner | $217,500 | New Conventional |
Property History
| Date | Event | Price | Change | Sq Ft Price |
|---|---|---|---|---|
| 09/23/2024 09/23/24 | Sold | $314,900 | -1.6% | $171 / Sq Ft |
| 08/21/2024 08/21/24 | Pending | -- | -- | -- |
| 08/15/2024 08/15/24 | For Sale | $319,900 | +37.6% | $173 / Sq Ft |
| 07/28/2020 07/28/20 | Sold | $232,500 | 0.0% | $114 / Sq Ft |
| 06/09/2020 06/09/20 | Pending | -- | -- | -- |
| 06/08/2020 06/08/20 | For Sale | $232,500 | +14.5% | $114 / Sq Ft |
| 10/12/2017 10/12/17 | Sold | $203,000 | +1.6% | $99 / Sq Ft |
| 09/18/2017 09/18/17 | Pending | -- | -- | -- |
| 09/12/2017 09/12/17 | For Sale | $199,900 | -- | $98 / Sq Ft |
Tax History Compared to Growth
Tax History
| Year | Tax Paid | Tax Assessment Tax Assessment Total Assessment is a certain percentage of the fair market value that is determined by local assessors to be the total taxable value of land and additions on the property. | Land | Improvement |
|---|---|---|---|---|
| 2024 | $2,039 | $213,700 | $47,700 | $166,000 |
| 2023 | $2,039 | $191,600 | $47,700 | $143,900 |
| 2022 | $1,760 | $166,100 | $47,700 | $118,400 |
| 2021 | $1,583 | $148,900 | $47,700 | $101,200 |
| 2020 | $1,039 | $148,900 | $47,700 | $101,200 |
| 2019 | $872 | $140,800 | $47,700 | $93,100 |
| 2018 | $981 | $147,800 | $47,700 | $100,100 |
| 2017 | $1,423 | $134,800 | $47,700 | $87,100 |
| 2016 | $1,304 | $133,800 | $47,700 | $86,100 |
| 2014 | $1,016 | $108,900 | $47,700 | $61,200 |
| 2013 | -- | $112,100 | $47,700 | $64,400 |
Agents Affiliated with this Home
-
Paul Kiger

Seller's Agent in 2024
Paul Kiger
Coldwell Banker McMahan
(502) 314-6748
103 in this area
288 Total Sales
-
Sarah Ring

Seller Co-Listing Agent in 2024
Sarah Ring
Coldwell Banker McMahan
(502) 709-0145
86 in this area
151 Total Sales
-
Scott Bohnert
S
Buyer's Agent in 2024
Scott Bohnert
85W Real Estate
(502) 609-2011
6 in this area
69 Total Sales
-
S
Seller's Agent in 2020
Stephanie Prather
RE/MAX
-
Adam McGuirk
A
Buyer's Agent in 2020
Adam McGuirk
Schuler Bauer Real Estate Services ERA Powered (N
(502) 599-8208
21 in this area
98 Total Sales
-
Nathan Petras
N
Buyer Co-Listing Agent in 2020
Nathan Petras
Schuler Bauer Real Estate Services ERA Powered (N
(502) 939-3334
14 in this area
77 Total Sales
Map
Source: Southern Indiana REALTORS® Association
MLS Number: 202409929
APN: 22-05-00-301-015.000-008
- 2209 2211 E Market St
- 704 Boiling Springs Rd
- 701 Knob Ave
- 219 W 9th St
- 220 W 8th St
- 655 W 7th St
- 416 W 7th St
- 729 Young St
- 912 Cedar St
- 650 W 7th St
- 0 Powder House Ln
- 2468 Budd Rd
- 205 Jackson St
- 4611 W Market St
- 327 Southwestern Pkwy
- 4513 Jewell Ave
- 121 N Shawnee Terrace
- 217 Shawnee Dr
- 2755 Ashley Morgan Dr
- 311 Shawnee Dr






