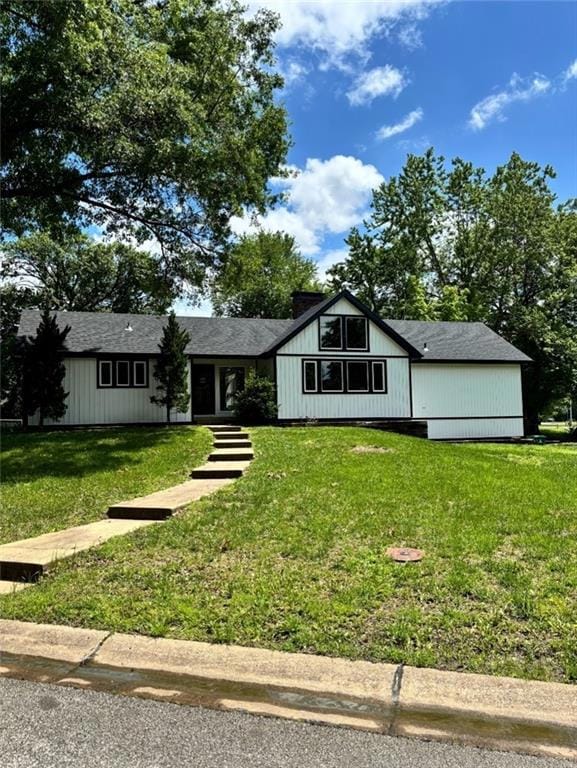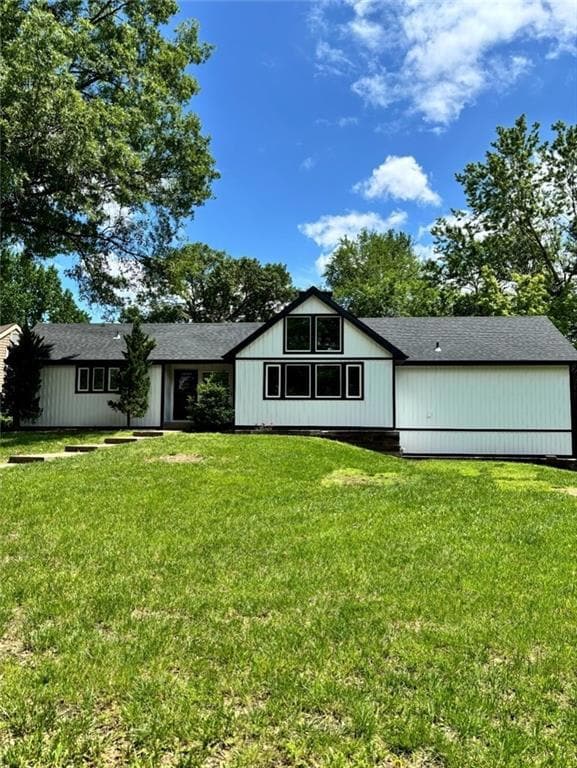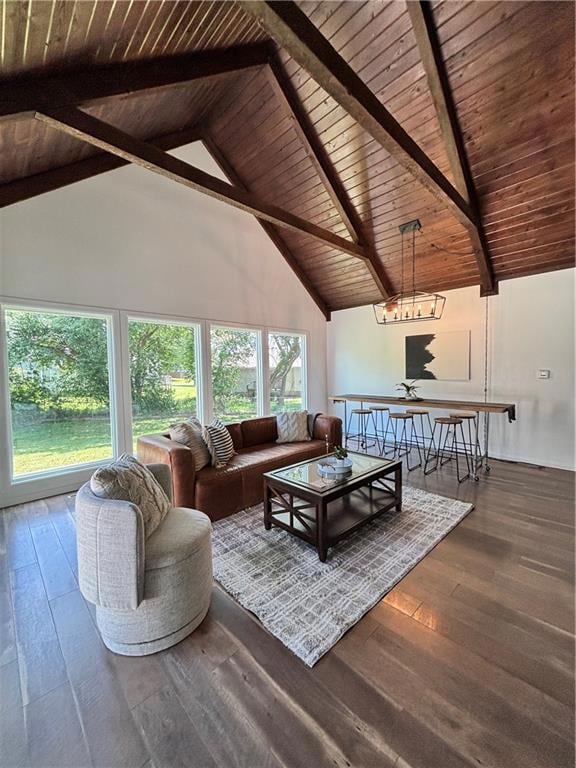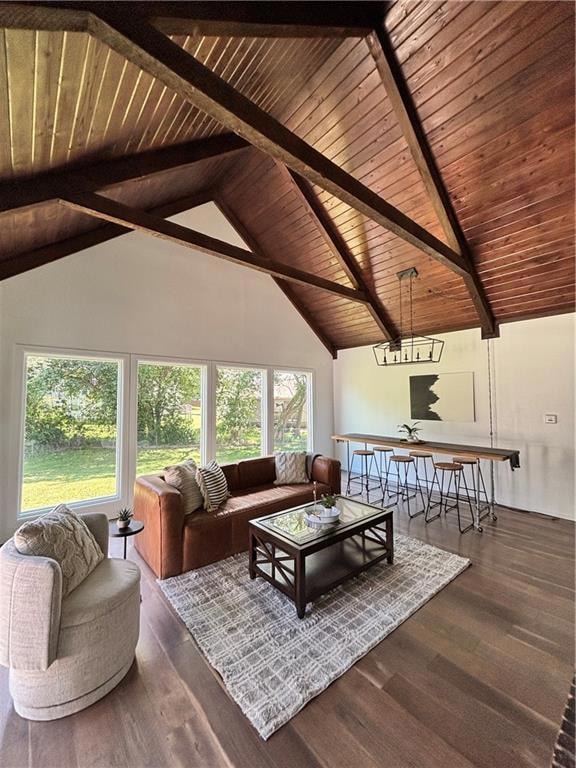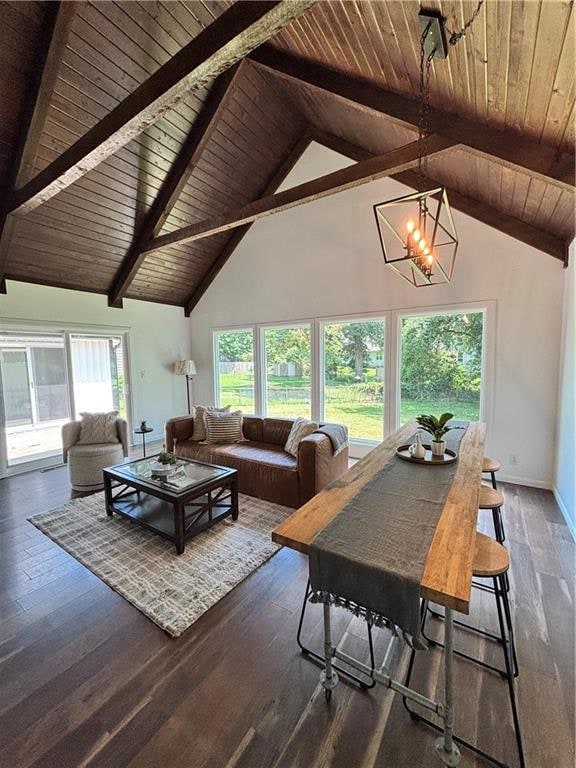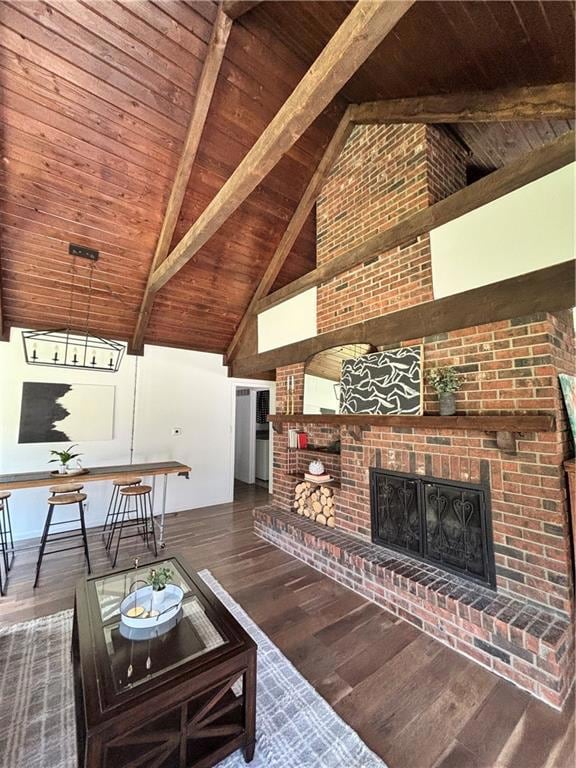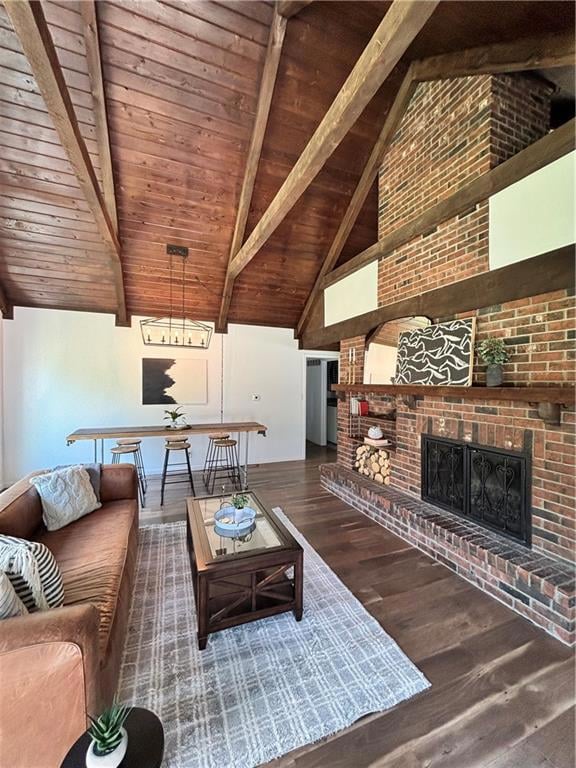1702 Countryside Dr Pittsburg, KS 66762
Estimated payment $1,957/month
Highlights
- Loft
- No HOA
- Eat-In Kitchen
- Corner Lot
- 2 Car Attached Garage
- Storm Windows
About This Home
This beautifully updated 3-bedroom, 2-bath mid-century charmer features a versatile loft and sits on a spacious corner lot with a fenced backyard. The seller has completed extensive upgrades, including a new roof, new windows, fresh siding, storm doors, new concrete, and enhanced drainage—offering comfort and peace of mind. Inside, the living room impresses with tall ceilings, abundant natural light, and a stunning floor-to-ceiling brick fireplace. The eat-in kitchen includes a brand-new dishwasher and plenty of space for daily dining. The primary suite is generously sized and features two large walk-in closets and a private en-suite bathroom. A separate laundry room adds convenience and extra storage. With its modern improvements, charming design, and functional layout, this home delivers exceptional value and style. Perfectly move-in ready and full of character, it’s one you won’t want to miss.
Home Details
Home Type
- Single Family
Est. Annual Taxes
- $2,714
Year Built
- Built in 1974
Lot Details
- 0.37 Acre Lot
- Aluminum or Metal Fence
- Corner Lot
Parking
- 2 Car Attached Garage
Home Design
- Composition Roof
- Vinyl Siding
Interior Spaces
- 1,606 Sq Ft Home
- Ceiling Fan
- Wood Burning Fireplace
- Fireplace With Gas Starter
- Living Room with Fireplace
- Combination Kitchen and Dining Room
- Loft
- Storm Windows
Kitchen
- Eat-In Kitchen
- Cooktop
- Dishwasher
- Kitchen Island
- Disposal
Flooring
- Carpet
- Tile
- Vinyl
Bedrooms and Bathrooms
- 3 Bedrooms
- Walk-In Closet
- 2 Full Bathrooms
Laundry
- Laundry on main level
- Washer
Basement
- Garage Access
- Crawl Space
Location
- City Lot
Utilities
- Central Air
- Heating System Uses Natural Gas
Community Details
- No Home Owners Association
- Countryside Add Subdivision
Listing and Financial Details
- Assessor Parcel Number 205-21-0-40-09-006.00-0
- $0 special tax assessment
Map
Home Values in the Area
Average Home Value in this Area
Tax History
| Year | Tax Paid | Tax Assessment Tax Assessment Total Assessment is a certain percentage of the fair market value that is determined by local assessors to be the total taxable value of land and additions on the property. | Land | Improvement |
|---|---|---|---|---|
| 2025 | $3,410 | $22,483 | $2,928 | $19,555 |
| 2024 | $3,044 | $20,907 | $2,928 | $17,979 |
| 2023 | $2,714 | $18,331 | $3,310 | $15,021 |
| 2022 | $1,983 | $13,317 | $2,346 | $10,971 |
| 2021 | $1,895 | $12,386 | $2,346 | $10,040 |
| 2020 | $1,882 | $12,294 | $2,346 | $9,948 |
| 2019 | $2,076 | $13,560 | $2,346 | $11,214 |
| 2018 | $2,063 | $13,560 | $2,346 | $11,214 |
| 2017 | $2,039 | $13,425 | $2,244 | $11,181 |
| 2016 | $2,026 | $13,425 | $2,244 | $11,181 |
| 2015 | $2,073 | $13,426 | $2,243 | $11,183 |
| 2014 | $2,073 | $13,709 | $2,243 | $11,466 |
Property History
| Date | Event | Price | List to Sale | Price per Sq Ft | Prior Sale |
|---|---|---|---|---|---|
| 05/22/2025 05/22/25 | For Sale | $330,000 | +83.3% | $205 / Sq Ft | |
| 07/07/2022 07/07/22 | Sold | -- | -- | -- | View Prior Sale |
| 06/13/2022 06/13/22 | Pending | -- | -- | -- | |
| 06/08/2022 06/08/22 | Price Changed | $180,000 | -5.2% | $113 / Sq Ft | |
| 05/17/2022 05/17/22 | For Sale | $189,900 | +74.2% | $119 / Sq Ft | |
| 05/08/2020 05/08/20 | Sold | -- | -- | -- | View Prior Sale |
| 04/08/2020 04/08/20 | Pending | -- | -- | -- | |
| 01/08/2020 01/08/20 | For Sale | $109,000 | -- | $68 / Sq Ft |
Purchase History
| Date | Type | Sale Price | Title Company |
|---|---|---|---|
| Deed | -- | -- | |
| Grant Deed | $127,312 | Crawford Cnty Abstract Co Inc | |
| Deed | -- | -- |
Mortgage History
| Date | Status | Loan Amount | Loan Type |
|---|---|---|---|
| Previous Owner | $101,850 | Construction |
Source: Heartland MLS
MLS Number: 2550617
APN: 205-21-0-40-09-006.00-0
- 710 Village Dr
- 1310 E 7th St
- 1112 E 6th St
- 604 N Rouse St
- 1003 E 9th St
- 2601 E 8th St
- 902 E 9th St
- 2101 E Cow Creek Ln
- 2106 E Cow Creek Ln
- 00000 E 20th St
- 0 N Rouse St
- 2222 N Rouse St
- 613 E 9th St
- 917 E Washington St
- 209-211 E 15th St
- 602 N Grand St
- 1004 N Grand St
- 1302 N Grand St
- 417 E 9th St
- 406 E 8th St
- 414 E Madison St Unit 13
- 419 W 5th St
- 1904 S Rouse St
- 2609 S Springdale St
- 1902 S Broadway St
- 4020 Parkview Dr
- 501 W Ford St
- 722 N Linn St
- 114 Partridge Ln
- 804 Delaney Dr
- 703 Short Leaf
- 720 Short Leaf Ln
- 321 W Maple St
- 609 Short Leaf Ln
- 119 W Briarbrook Ln
- 722 Kara Ln
- 507 W Briarbrook Ln
- 913 Briarview Dr
- 414 W Rudondo Dr
- 1703 Bluebird Dr
