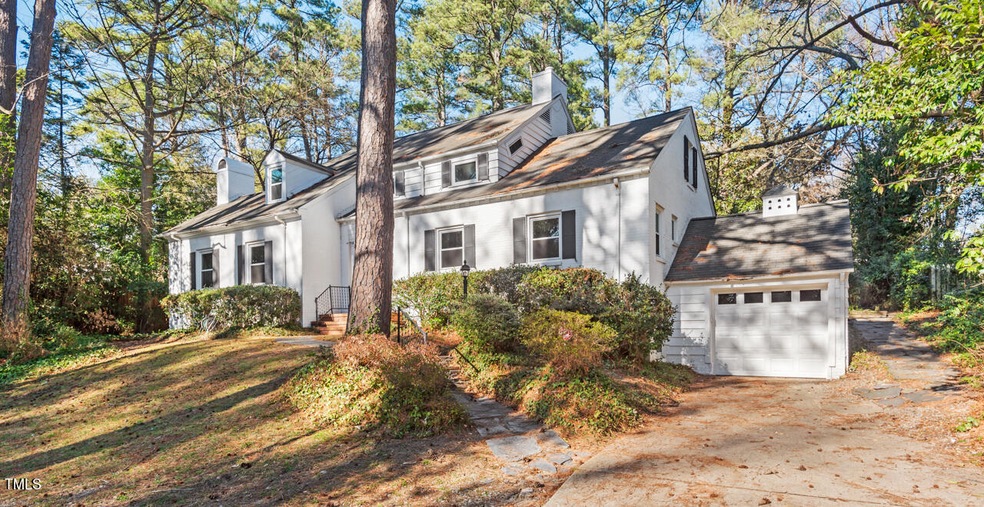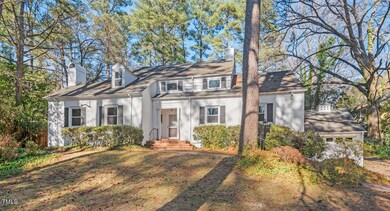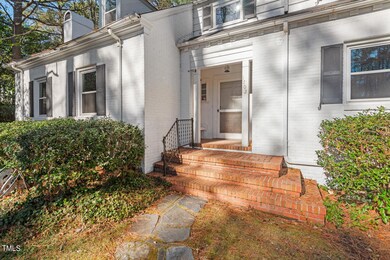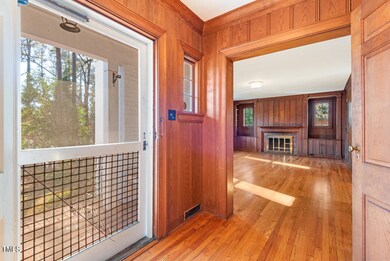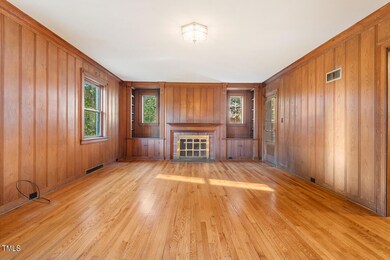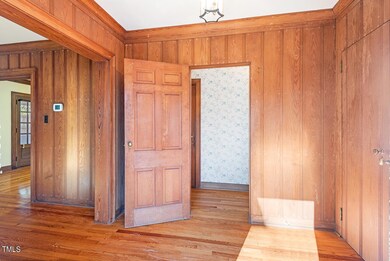
1702 Duke University Rd Durham, NC 27701
Estimated Value: $764,000 - $893,000
Highlights
- Cape Cod Architecture
- Partially Wooded Lot
- Main Floor Bedroom
- Lakewood Montessori Middle School Rated A-
- Wood Flooring
- Attic
About This Home
As of March 2024Built in 1938 by Calvin Hoover, Dean of Graduate School at Duke University. The Sellers are the second owners of this home, and have lived here for 50 yrs.
The home has the original wood panelling, doors, floors and trim. A step into yesteryear. There is 2836 sq ft of living space in the home. 4 bedrooms, with one bedroom on the main level, plus 3 baths. There is a wonderful living room with original panel walls and fireplace, plus a study and cozy sunroom. A formal dining room ajacent to the kitchen. Upstairs are 3 bedrooms and good attic space. The basement is partially heated & cooled with a large excercise room & utility room. Just a short walk to Duke University, West Campus. What a great opportunity for the New Homeowners.
NOTICE: CALLING FOR ALL OFFERS BY MONDAY 2/5/24 AT 12 NOON.
Last Agent to Sell the Property
Berkshire Hathaway HomeService License #191129 Listed on: 02/02/2024

Home Details
Home Type
- Single Family
Est. Annual Taxes
- $5,627
Year Built
- Built in 1938
Lot Details
- 0.45 Acre Lot
- Lot Dimensions are 103 x 209 x 79 x 220
- Partially Wooded Lot
- Back and Front Yard
Parking
- 1 Car Attached Garage
- Garage Door Opener
- Private Driveway
- 2 Open Parking Spaces
- Off-Street Parking
Home Design
- Cape Cod Architecture
- Traditional Architecture
- Brick Veneer
- Asphalt Roof
- Lead Paint Disclosure
Interior Spaces
- 2-Story Property
- Built-In Features
- Wood Burning Fireplace
- Fireplace Features Masonry
- Insulated Windows
- Entrance Foyer
- Living Room with Fireplace
- Dining Room
- Home Office
- Storage
- Utility Room
- Home Gym
- Neighborhood Views
Kitchen
- Free-Standing Gas Range
- Microwave
- Dishwasher
- Granite Countertops
Flooring
- Wood
- Carpet
- Concrete
- Vinyl
Bedrooms and Bathrooms
- 4 Bedrooms
- Main Floor Bedroom
- Walk-In Closet
- 3 Full Bathrooms
- Bathtub with Shower
- Shower Only
Laundry
- Laundry closet
- Washer Hookup
Attic
- Attic Floors
- Unfinished Attic
Partially Finished Basement
- Heated Basement
- Partial Basement
- Interior Basement Entry
Outdoor Features
- Enclosed patio or porch
Schools
- E K Powe Elementary School
- Brogden Middle School
- Riverside High School
Utilities
- Forced Air Heating and Cooling System
- Heating System Uses Gas
- Natural Gas Connected
- Gas Water Heater
Community Details
- No Home Owners Association
Listing and Financial Details
- Assessor Parcel Number 082128206703
Ownership History
Purchase Details
Home Financials for this Owner
Home Financials are based on the most recent Mortgage that was taken out on this home.Similar Homes in Durham, NC
Home Values in the Area
Average Home Value in this Area
Purchase History
| Date | Buyer | Sale Price | Title Company |
|---|---|---|---|
| Nicholls Peter | $795,000 | None Listed On Document |
Mortgage History
| Date | Status | Borrower | Loan Amount |
|---|---|---|---|
| Open | Nicholls Peter | $768,000 | |
| Closed | Nicholls Peter | $650,000 |
Property History
| Date | Event | Price | Change | Sq Ft Price |
|---|---|---|---|---|
| 03/04/2024 03/04/24 | Sold | $795,000 | +2.6% | $280 / Sq Ft |
| 02/05/2024 02/05/24 | Pending | -- | -- | -- |
| 02/02/2024 02/02/24 | For Sale | $775,000 | -- | $273 / Sq Ft |
Tax History Compared to Growth
Tax History
| Year | Tax Paid | Tax Assessment Tax Assessment Total Assessment is a certain percentage of the fair market value that is determined by local assessors to be the total taxable value of land and additions on the property. | Land | Improvement |
|---|---|---|---|---|
| 2024 | $6,494 | $465,526 | $90,375 | $375,151 |
| 2023 | $6,098 | $465,526 | $90,375 | $375,151 |
| 2022 | $5,958 | $465,526 | $90,375 | $375,151 |
| 2021 | $5,930 | $465,526 | $90,375 | $375,151 |
| 2020 | $5,791 | $465,526 | $90,375 | $375,151 |
| 2019 | $5,791 | $465,526 | $90,375 | $375,151 |
| 2018 | $7,093 | $522,920 | $57,840 | $465,080 |
| 2017 | $7,041 | $522,920 | $57,840 | $465,080 |
| 2016 | $6,804 | $522,920 | $57,840 | $465,080 |
| 2015 | $3,519 | $254,206 | $63,830 | $190,376 |
| 2014 | $3,519 | $254,206 | $63,830 | $190,376 |
Agents Affiliated with this Home
-
Micki Stewart

Seller's Agent in 2024
Micki Stewart
Berkshire Hathaway HomeService
(919) 423-6338
44 Total Sales
-
Alison Domnas

Buyer's Agent in 2024
Alison Domnas
Inhabit Real Estate
(919) 260-4324
178 Total Sales
Map
Source: Doorify MLS
MLS Number: 10009529
APN: 108704
- 612 Swift Ave
- 1011 Burch Ave
- 847 Estes St
- 1521 Chapel Hill Rd
- 709 Gerard St
- 311 Swift Ave Unit 202
- 822 Kent St
- 2011 Morehead Ave
- 813 Burch Ave
- 611 S Buchanan Blvd
- 1805 Shelton Ave
- 2105 Lafayette St
- 1010 Cobb St
- 1402 W Lakewood Ave
- 807 Vickers Ave
- 512 Gordon St Unit 901- Braeburn
- 512 Gordon St Unit 304
- 512 Gordon St Unit 404
- 512 Gordon St Unit 402
- 512 Gordon St Unit 303
- 1702 Duke University Rd
- 1700 Duke University Rd
- 626 Swift Ave
- 628 Swift Ave
- 626/628 Swift Ave
- 3 Sylvan Rd
- 1622 Duke University Rd
- 621 Swift Ave
- 4 Sylvan Rd
- 616 Swift Ave
- 619 Swift Ave
- 601 Swan St
- 1620 Duke University Rd
- 6 Sylvan Rd
- 7 Sylvan Rd
- 5 Sylvan Rd
- 614 Swift Ave
- 617 Swift Ave
- 1722 Duke University Rd
- 1130 Burch Ave
