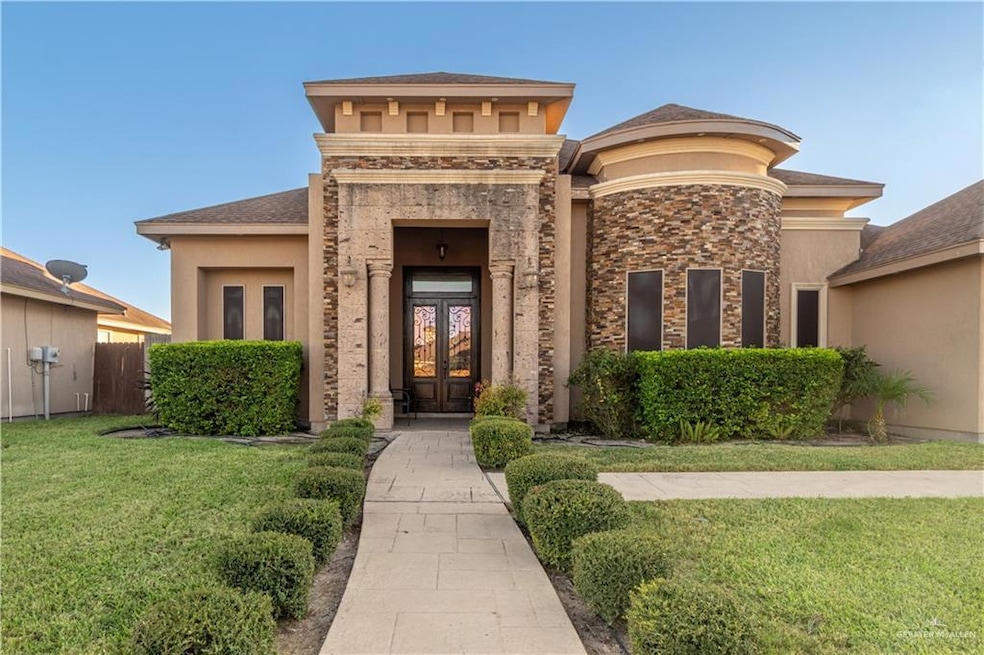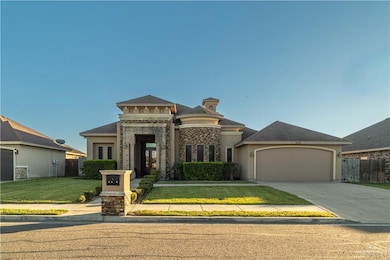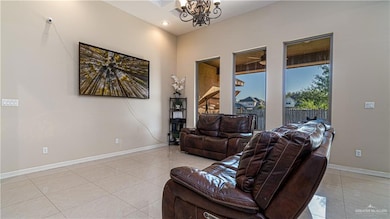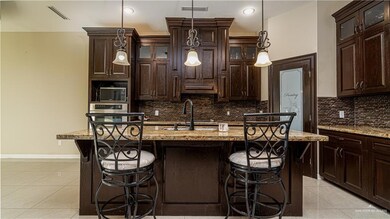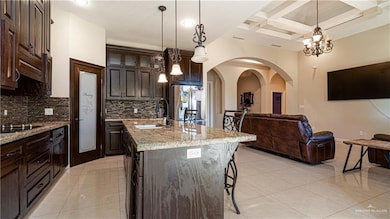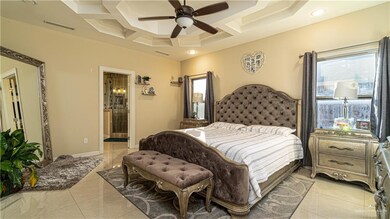1702 E 27th St Mission, TX 78574
Estimated payment $2,747/month
Highlights
- Gated Community
- High Ceiling
- 2 Car Attached Garage
- John H. Shary Elementary School Rated A-
- Granite Countertops
- Crown Molding
About This Home
Welcome to Stewart Oak — a private, gated community in one of the most desirable areas of the RGV! The property offers an expansive open-concept layout, highlighted by porcelain tile flooring, granite countertops, and decorative niches that add an elegant touch throughout the home. High ceilings and abundant natural light, every room feels bright, spacious, and inviting. This home features 3 bedrooms, 2 full bathrooms, and 2 additional half baths (including a convenient exterior half bath). You’ll also enjoy a large two-car garage, a flexible office space, and a separate living area perfect for work, entertainment, or relaxation. Immaculately maintained and truly move-in ready, this property offers the perfect blend of comfort, modern style, and functionality. Homes in gated communities like Stewart Oak rarely come available—don’t miss your chance to make this one yours. Schedule your private tour today!
Home Details
Home Type
- Single Family
Est. Annual Taxes
- $8,702
Year Built
- Built in 2015
Lot Details
- 8,507 Sq Ft Lot
- Privacy Fence
- Wood Fence
- Irregular Lot
HOA Fees
- $46 Monthly HOA Fees
Parking
- 2 Car Attached Garage
Home Design
- Brick Exterior Construction
- Slab Foundation
- Composition Shingle Roof
- Stone
Interior Spaces
- 2,568 Sq Ft Home
- 1-Story Property
- Crown Molding
- High Ceiling
- Ceiling Fan
- Entrance Foyer
- Porcelain Tile
Kitchen
- Oven
- Electric Range
- Granite Countertops
Bedrooms and Bathrooms
- 4 Bedrooms
- Walk-In Closet
- Dual Vanity Sinks in Primary Bathroom
- Shower Only
Laundry
- Laundry Room
- Washer and Dryer Hookup
Outdoor Features
- Slab Porch or Patio
Schools
- Shary Elementary School
- Sharyland North Junior Middle School
- Sharyland Pioneer High School
Utilities
- Central Heating and Cooling System
- Electric Water Heater
Listing and Financial Details
- Assessor Parcel Number S608000000001000
Community Details
Overview
- Stewart Oaks Subdivision
Security
- Gated Community
Map
Home Values in the Area
Average Home Value in this Area
Tax History
| Year | Tax Paid | Tax Assessment Tax Assessment Total Assessment is a certain percentage of the fair market value that is determined by local assessors to be the total taxable value of land and additions on the property. | Land | Improvement |
|---|---|---|---|---|
| 2025 | $8,907 | $297,320 | $59,560 | $237,760 |
| 2024 | $8,907 | $368,970 | $59,560 | $309,410 |
| 2023 | $8,779 | $368,970 | $59,560 | $309,410 |
| 2022 | $7,662 | $299,671 | $59,560 | $240,111 |
| 2021 | $6,664 | $255,192 | $59,560 | $195,632 |
| 2020 | $6,662 | $244,702 | $59,560 | $185,142 |
| 2019 | $6,660 | $240,962 | $59,560 | $181,402 |
| 2018 | $6,122 | $220,945 | $41,266 | $179,679 |
| 2017 | $3,340 | $119,672 | $41,266 | $78,406 |
| 2016 | $2,920 | $104,631 | $41,266 | $63,365 |
Property History
| Date | Event | Price | List to Sale | Price per Sq Ft | Prior Sale |
|---|---|---|---|---|---|
| 11/11/2025 11/11/25 | For Sale | $375,000 | 0.0% | $146 / Sq Ft | |
| 11/04/2022 11/04/22 | Sold | -- | -- | -- | View Prior Sale |
| 09/16/2022 09/16/22 | Pending | -- | -- | -- | |
| 08/23/2022 08/23/22 | For Sale | $375,000 | -- | $146 / Sq Ft |
Purchase History
| Date | Type | Sale Price | Title Company |
|---|---|---|---|
| Deed | -- | Corporation Service | |
| Vendors Lien | -- | Sierra Title | |
| Warranty Deed | -- | Sierra Title |
Mortgage History
| Date | Status | Loan Amount | Loan Type |
|---|---|---|---|
| Open | $296,296 | FHA | |
| Previous Owner | $252,340 | FHA |
Source: Greater McAllen Association of REALTORS®
MLS Number: 486547
APN: S6080-00-000-0010-00
- 00 N Stewart Rd
- 000 E Solar Dr
- Aspen Plan at Magnolia Park
- Capri Plan at Magnolia Park
- Madison Plan at Magnolia Park
- Monroe Plan at Magnolia Park
- Chelsea Plan at Magnolia Park
- Ashley Plan at Magnolia Park
- Haven Plan at Magnolia Park
- Silverwood Plan at Magnolia Park
- Cypress Plan at Magnolia Park
- 1813 E 28th St
- 10848 N Stewart Rd
- 2513 Wisteria St
- 1501 Las Brisas Dr
- 2511 Wisteria St
- 1704 E 30th St
- 1415 E 29th St
- 2500 Wisteria St
- 2503 Yarrow St
- 2516 Viola St
- 2514 Yarrow St
- 3003 Wisteria Dr
- 2505 Zinnia St
- 1813 E 23rd Place
- 3010 Wisteria Dr
- 2313 Dora Jeanne Unit B
- 2111 E 25th St
- 1900 Summer Breeze St
- 2200 E 27th St
- 2608 Flamingo Ave
- 2210 E 29th St
- 2202 Morning Ln
- 2305 E 27th St
- 2213 E 23rd St
- 2409 Norma Dr
- 2210 E 23rd St
- 1410 Barcelona Blvd
- 1509 Lucksinger Rd
- 2203 E 19th St
