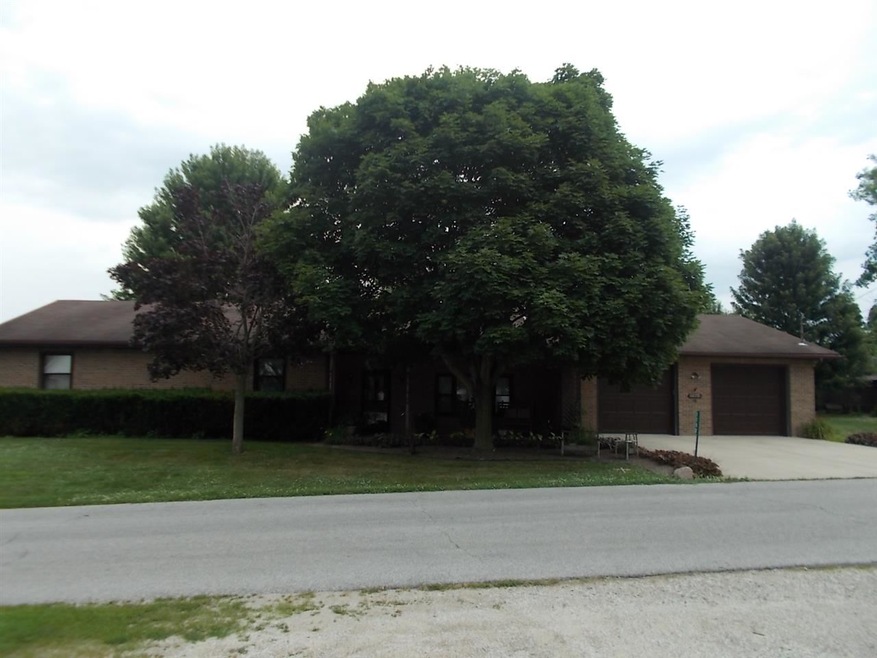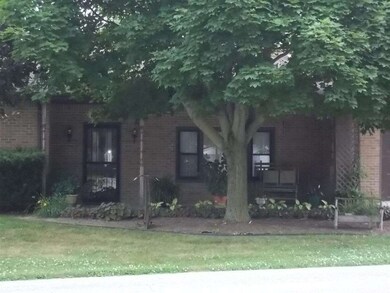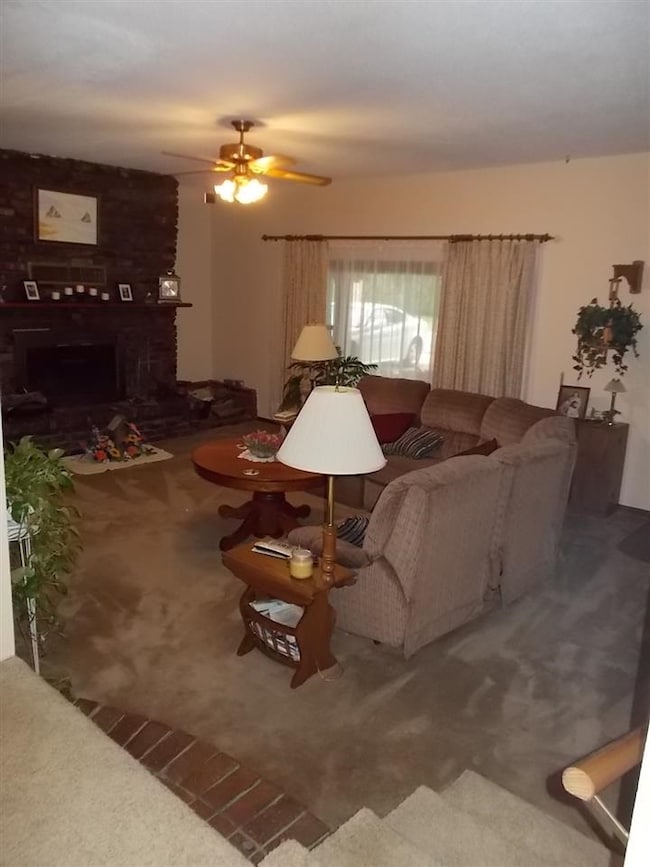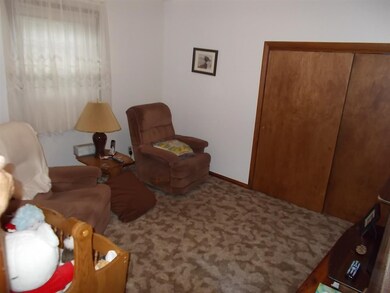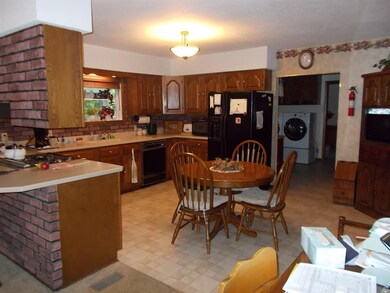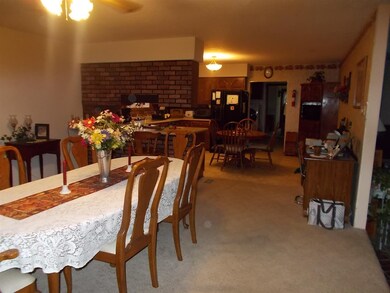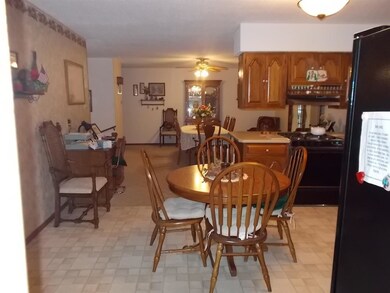1702 E 33rd St Marion, IN 46953
Home Corner NeighborhoodEstimated Value: $174,000 - $214,182
4
Beds
3
Baths
2,374
Sq Ft
$79/Sq Ft
Est. Value
Highlights
- 0.77 Acre Lot
- Corner Lot
- Forced Air Heating and Cooling System
- Ranch Style House
- 2 Car Attached Garage
- Ceiling Fan
About This Home
As of October 2014Spacious one story, 4 bedrooms plus office, large utility with ample storage and built-ins, sun-room large dining room plus eat-in kitchen, master bath has walk in shower plus whirlpool tub, 24 x 50 Quonset building.
Home Details
Home Type
- Single Family
Year Built
- Built in 1979
Lot Details
- 0.77 Acre Lot
- Lot Dimensions are 168 x200
- Corner Lot
Parking
- 2 Car Attached Garage
Home Design
- Ranch Style House
- Brick Exterior Construction
- Asphalt Roof
- Vinyl Construction Material
Interior Spaces
- Ceiling Fan
- Heatilator
- Living Room with Fireplace
- Crawl Space
Bedrooms and Bathrooms
- 4 Bedrooms
- 3 Full Bathrooms
Location
- Suburban Location
Utilities
- Forced Air Heating and Cooling System
- Heating System Uses Gas
- Septic System
Listing and Financial Details
- Assessor Parcel Number 27-07-17-401-010.000-001
Ownership History
Date
Name
Owned For
Owner Type
Purchase Details
Closed on
Sep 11, 2019
Sold by
Taylor Curtis A
Bought by
Lee-Hodge Deandre D and Humphrey Rick L
Current Estimated Value
Home Financials for this Owner
Home Financials are based on the most recent Mortgage that was taken out on this home.
Original Mortgage
$131,572
Outstanding Balance
$115,250
Interest Rate
4.12%
Mortgage Type
FHA
Estimated Equity
$72,546
Purchase Details
Closed on
Aug 28, 2017
Sold by
Taylor Curtis A and Taylor India M
Bought by
Taylor Curtis A
Purchase Details
Listed on
Jul 15, 2014
Closed on
Oct 30, 2014
Sold by
Vickers Novia T
Bought by
Taylor Curtis A and Taylor India M
List Price
$119,500
Sold Price
$110,000
Premium/Discount to List
-$9,500
-7.95%
Home Financials for this Owner
Home Financials are based on the most recent Mortgage that was taken out on this home.
Avg. Annual Appreciation
4.84%
Create a Home Valuation Report for This Property
The Home Valuation Report is an in-depth analysis detailing your home's value as well as a comparison with similar homes in the area
Home Values in the Area
Average Home Value in this Area
Purchase History
| Date | Buyer | Sale Price | Title Company |
|---|---|---|---|
| Lee-Hodge Deandre D | $134,000 | Metropolitan Title Of Indiana | |
| Lee-Hodge Deandre D | $134,000 | Metropolitan Title Of Indiana | |
| Taylor Curtis A | -- | None Available | |
| Taylor Curtis A | -- | None Available | |
| Taylor Curtis A | -- | None Available | |
| Taylor Curtis A | -- | None Available |
Source: Public Records
Mortgage History
| Date | Status | Borrower | Loan Amount |
|---|---|---|---|
| Open | Lee-Hodge Deandre D | $131,572 |
Source: Public Records
Property History
| Date | Event | Price | List to Sale | Price per Sq Ft |
|---|---|---|---|---|
| 10/30/2014 10/30/14 | Sold | $110,000 | -7.9% | $46 / Sq Ft |
| 09/25/2014 09/25/14 | Pending | -- | -- | -- |
| 07/15/2014 07/15/14 | For Sale | $119,500 | -- | $50 / Sq Ft |
Source: Indiana Regional MLS
Tax History
| Year | Tax Paid | Tax Assessment Tax Assessment Total Assessment is a certain percentage of the fair market value that is determined by local assessors to be the total taxable value of land and additions on the property. | Land | Improvement |
|---|---|---|---|---|
| 2024 | $1,098 | $167,700 | $12,000 | $155,700 |
| 2023 | $899 | $150,000 | $12,000 | $138,000 |
| 2022 | $1,061 | $150,000 | $12,000 | $138,000 |
| 2021 | $965 | $134,200 | $12,000 | $122,200 |
| 2020 | $781 | $127,800 | $12,000 | $115,800 |
| 2019 | $684 | $122,700 | $12,000 | $110,700 |
| 2018 | $1,379 | $122,100 | $12,000 | $110,100 |
| 2017 | $435 | $108,300 | $12,000 | $96,300 |
| 2016 | $406 | $108,300 | $12,000 | $96,300 |
| 2014 | $420 | $110,600 | $12,000 | $98,600 |
| 2013 | $420 | $110,700 | $12,000 | $98,700 |
Source: Public Records
Map
Source: Indiana Regional MLS
MLS Number: 201429766
APN: 27-07-17-401-010.000-001
Nearby Homes
- 1521 E 33rd St
- 3011 S Koldyke Dr
- 1721 E Williams St
- 2 S Colonial Park Dr
- 3619 S Lincoln Blvd
- 3507 S Allegheny Ave
- 1002 E 28th St
- 0 E 38th St
- 3007 E 38th St
- 1026 E 38th St
- 617 E 27th St
- 2202 S Home Ave
- 709 E 22nd St
- 1916 S George St
- 3401 S Boots St
- 3816 S Felton St
- 0 Highway 25 Unit 21418266
- 0 Highway 25 Unit 21418534
- 1712 S Meridian St
- 2300 S Washington St
- 1702 E 33rd St
- 3323 S Nelson St
- 1624 E 33rd St
- 3324 S Nelson St
- 1639 E 33rd St
- 1620 E 33rd St
- 3232 S Dunbar Dr
- 1635 E 33rd St
- 1631 E 33rd St
- 3327 S Nelson St
- 3235 S Dunbar Dr
- 3230 S Dunbar Dr
- 1627 E 33rd St
- 1828 E 33rd St
- 3228 S Dunbar Dr
- 1617 E Stoebe St
- 1614 E 33rd St
- 1623 E 33rd St
- 9 Modlin Ct
- 3233 S Dunbar Dr
Your Personal Tour Guide
Ask me questions while you tour the home.
