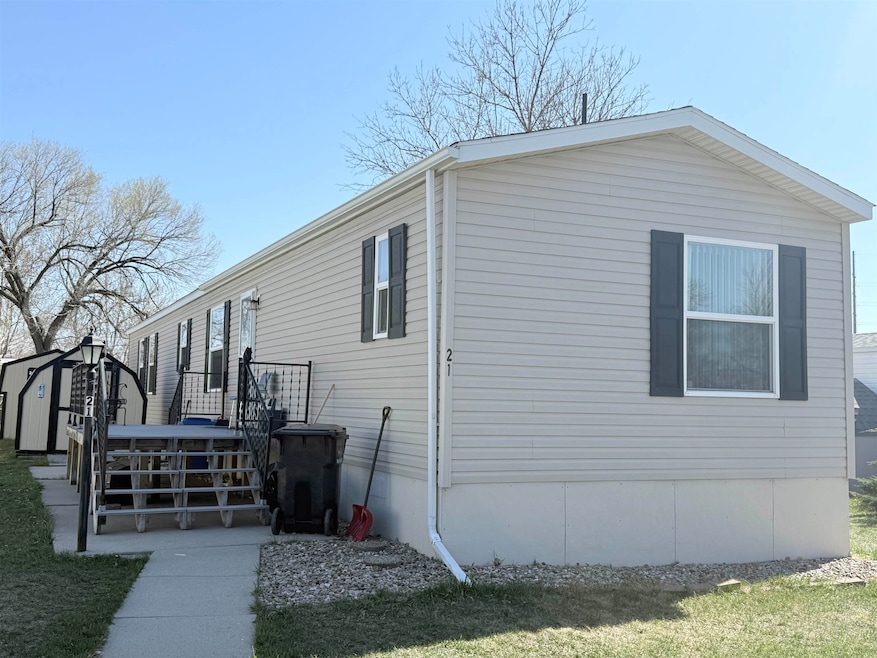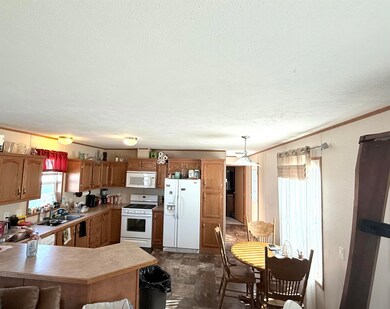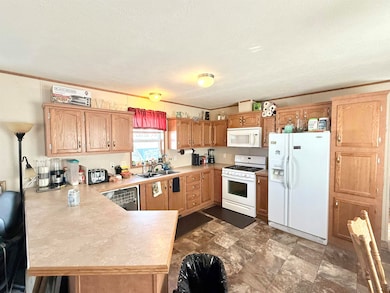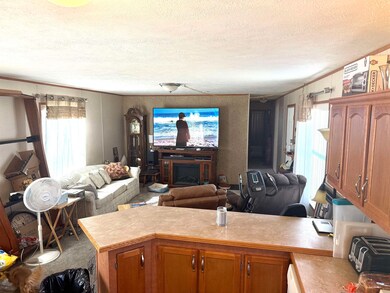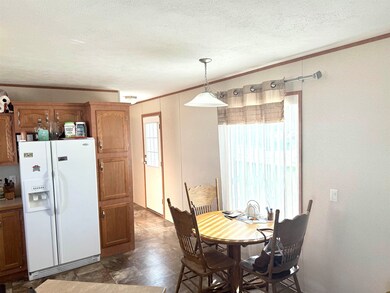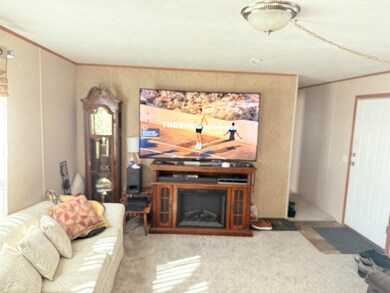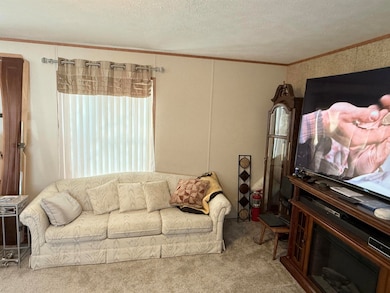
1702 E Highway 44 Unit Lot 21 Rapid City, SD 57703
Estimated payment $749/month
Highlights
- RV Parking in Community
- Ranch Style House
- Community Playground
- Deck
- Walk-In Closet
- Bathroom on Main Level
About This Home
Beautiful 3 Bed, 2 Bath Home in Brookdale Estates – Move-In Ready! Welcome to this meticulously maintained 2012 manufactured home located in the sought-after Brookdale Estates Mobile Park. This home features an open-concept layout with neutral colors throughout ,offering a bright and inviting living space that’s easy to make your own. Enjoy year-round comfort with central air conditioning and appreciate the thoughtful details like the primary suite with two separate closets and a spacious private bathroom. New carpet and maintenance-free 17x8 front deck perfect for relaxing or entertaining outdoors. The property also offers two off-street parking spaces and two convenient storage sheds (8x10/8x9). Ideally located just Highway 44, you’ll love the easy access to shopping, restaurants, E Dak. Tech and other amenities. Lot Rent $505 All owners must be approved by park manager. Call/Text Listing AgentAudra-Vylla Home 605-261-9122 to view today!
Property Details
Home Type
- Mobile/Manufactured
Year Built
- Built in 2012
Home Design
- Ranch Style House
- Composition Roof
- Vinyl Siding
- Metal Construction or Metal Frame
Interior Spaces
- 1,216 Sq Ft Home
- Ceiling Fan
- Window Treatments
- Fire and Smoke Detector
Kitchen
- Gas Oven or Range
- Microwave
- Dishwasher
Flooring
- Carpet
- Vinyl
Bedrooms and Bathrooms
- 3 Bedrooms
- En-Suite Primary Bedroom
- Walk-In Closet
- Bathroom on Main Level
- 2 Full Bathrooms
Laundry
- Laundry on main level
- Dryer
- Washer
Utilities
- Refrigerated and Evaporative Cooling System
- Forced Air Heating System
- Heating System Uses Natural Gas
Additional Features
- Deck
- Subdivision Possible
Community Details
Overview
- RV Parking in Community
Recreation
- Community Playground
Pet Policy
- Pets Allowed
Map
Home Values in the Area
Average Home Value in this Area
Property History
| Date | Event | Price | Change | Sq Ft Price |
|---|---|---|---|---|
| 05/23/2025 05/23/25 | Price Changed | $114,000 | -4.9% | $94 / Sq Ft |
| 04/16/2025 04/16/25 | For Sale | $119,900 | -- | $99 / Sq Ft |
Similar Homes in Rapid City, SD
Source: Mount Rushmore Area Association of REALTORS®
MLS Number: 83980
- 1702 E Hwy 44 Unit Lot 203
- 1702 E Hwy 44 Unit Lot 27
- 1702 E Hwy 44 Unit Lot 21
- 1702 E Hwy 44 Unit Lot 141
- 1702 E Hwy 44 Unit Lot 2
- 1702 E Hwy 44 Unit 196
- 1702 E Highway 44
- 1702 E Highway 44 Unit Lot 21
- 1702 E Highway 44 Unit 179
- 1702 Lot 61 E Highway 44 Unit 61
- 1717.12 E Philadelphia Unit HOME 12
- 1717.99 E Philadelphia Unit Home 99
- 1717.66 E Philadelphia Unit Home 66
- 1717.108 E Philadelphia Unit HOME 108
- 1717.111 E Philadelphia Unit HOME 111
- 1717.97 E Philadelphia Unit Home 97
- 1717.110 E Philadelphia Unit Home 110
- 1717.107 E Philadelphia Unit Home 107
- 1717.71 E Philadelphia Unit Home 71
- 1717.1 E Philadelphia Unit Home 1
