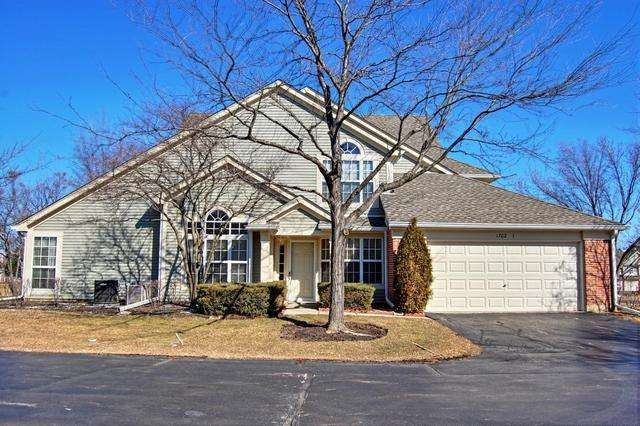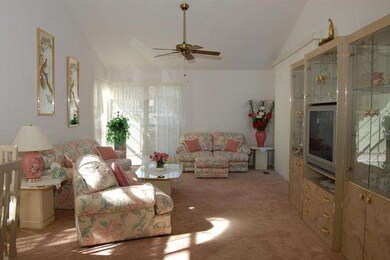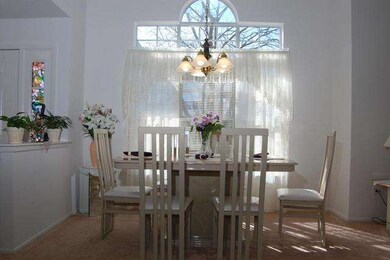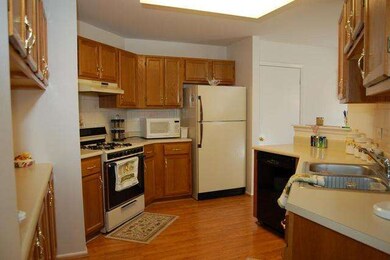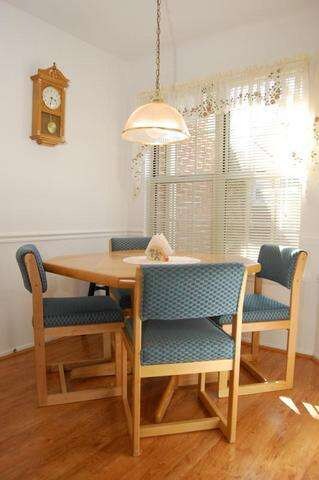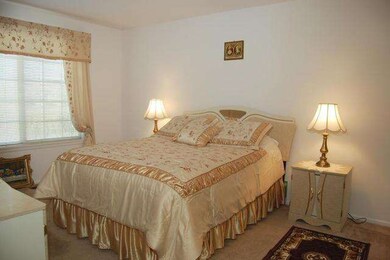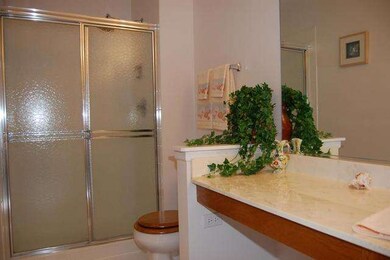
1702 Fairfax Cir W Unit 1 Bartlett, IL 60103
South Tri Village NeighborhoodHighlights
- Den
- Breakfast Room
- Breakfast Bar
- Bartlett High School Rated A-
- Attached Garage
- Patio
About This Home
As of September 2021Impeccably Maintained Ranch Unit with 2 Bedrooms, 2 Baths and Den/Office located in Desirable Fairfax Commons Subdivision. Tastefully decorated with lots of natural light. Living Room with vaulted ceilings. Spacious Master Bedroom with walk-in closet and private Bath. All appliances included. 2 car attached Garage. This property is in move-in condition.
Last Agent to Sell the Property
Dee Howard
Berkshire Hathaway HomeServices KoenigRubloff Listed on: 03/18/2013
Property Details
Home Type
- Condominium
Est. Annual Taxes
- $5,350
Year Built
- 1993
HOA Fees
- $231 per month
Parking
- Attached Garage
- Garage Door Opener
- Driveway
- Parking Included in Price
Home Design
- Asphalt Shingled Roof
- Aluminum Siding
- Vinyl Siding
Interior Spaces
- Primary Bathroom is a Full Bathroom
- Breakfast Room
- Den
Kitchen
- Breakfast Bar
- Oven or Range
- Microwave
- Dishwasher
- Disposal
Laundry
- Dryer
- Washer
Home Security
Outdoor Features
- Patio
Utilities
- Forced Air Heating and Cooling System
- Heating System Uses Gas
- Cable TV Available
Community Details
Pet Policy
- Pets Allowed
Additional Features
- Common Area
- Storm Screens
Ownership History
Purchase Details
Purchase Details
Home Financials for this Owner
Home Financials are based on the most recent Mortgage that was taken out on this home.Purchase Details
Purchase Details
Purchase Details
Home Financials for this Owner
Home Financials are based on the most recent Mortgage that was taken out on this home.Purchase Details
Purchase Details
Purchase Details
Purchase Details
Similar Home in Bartlett, IL
Home Values in the Area
Average Home Value in this Area
Purchase History
| Date | Type | Sale Price | Title Company |
|---|---|---|---|
| Deed | $269,000 | Chicago Title | |
| Deed | $249,000 | Chicago Title | |
| Quit Claim Deed | -- | Attorney | |
| Interfamily Deed Transfer | -- | Attorney | |
| Trustee Deed | $146,500 | Alliance Title Corporation | |
| Deed | -- | None Available | |
| Warranty Deed | $175,000 | First American Title | |
| Warranty Deed | $212,500 | First American Title | |
| Deed | -- | First American Title |
Property History
| Date | Event | Price | Change | Sq Ft Price |
|---|---|---|---|---|
| 09/20/2021 09/20/21 | Sold | $249,000 | +3.8% | $176 / Sq Ft |
| 09/02/2021 09/02/21 | Pending | -- | -- | -- |
| 08/31/2021 08/31/21 | For Sale | $239,900 | +63.8% | $169 / Sq Ft |
| 06/03/2013 06/03/13 | Sold | $146,500 | -8.4% | $103 / Sq Ft |
| 04/15/2013 04/15/13 | Pending | -- | -- | -- |
| 03/18/2013 03/18/13 | For Sale | $159,900 | -- | $113 / Sq Ft |
Tax History Compared to Growth
Tax History
| Year | Tax Paid | Tax Assessment Tax Assessment Total Assessment is a certain percentage of the fair market value that is determined by local assessors to be the total taxable value of land and additions on the property. | Land | Improvement |
|---|---|---|---|---|
| 2023 | $5,350 | $79,320 | $12,460 | $66,860 |
| 2022 | $5,798 | $70,880 | $11,130 | $59,750 |
| 2021 | $4,071 | $67,290 | $10,570 | $56,720 |
| 2020 | $4,090 | $65,270 | $10,250 | $55,020 |
| 2019 | $4,183 | $62,940 | $9,880 | $53,060 |
| 2018 | $4,337 | $60,220 | $9,450 | $50,770 |
| 2017 | $4,413 | $57,820 | $9,070 | $48,750 |
| 2016 | $4,329 | $55,230 | $8,660 | $46,570 |
| 2015 | $4,284 | $52,280 | $8,200 | $44,080 |
| 2014 | $4,447 | $48,830 | $7,990 | $40,840 |
| 2013 | $5,603 | $52,170 | $8,180 | $43,990 |
Agents Affiliated with this Home
-

Seller's Agent in 2021
James Diestel
Fulton Grace Realty
(630) 660-1586
4 in this area
77 Total Sales
-
R
Buyer's Agent in 2021
Robert Spoczynski
Coldwell Banker Real Estate Group
-
D
Seller's Agent in 2013
Dee Howard
Berkshire Hathaway HomeServices KoenigRubloff
-

Buyer's Agent in 2013
Michael Spejcher
REMAX Legends
(630) 220-5604
4 in this area
119 Total Sales
Map
Source: Midwest Real Estate Data (MRED)
MLS Number: MRD08294639
APN: 01-14-430-133
- 339 Ashford Cir Unit 1
- 1661 Penny Ln
- 457 Hadley Ct
- 434 Cromwell Cir Unit 3
- 1835 Rizzi Ln
- 1803 Rizzi Ln
- 3920 Greenbay Dr
- 1751 Rizzi Ln
- 355 Wentworth Ln Unit 5
- 262 Hawk Hollow Dr
- 246 Hawk Hollow Dr
- 2363 Cove Dr
- 1697 Gerber Rd
- 272 Village Ln
- 2320 Bayside Dr
- 2123 Mallard Ln
- 1329 Gloucester Cir
- 1288 Seabury Cir
- 1081 Lakewood Cir Unit 88
- 1079 Ridgefield Cir
