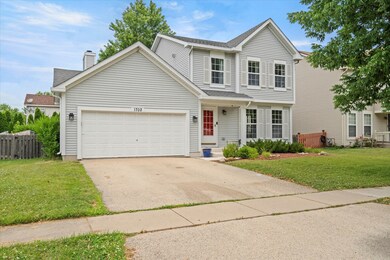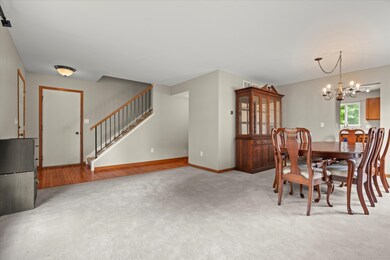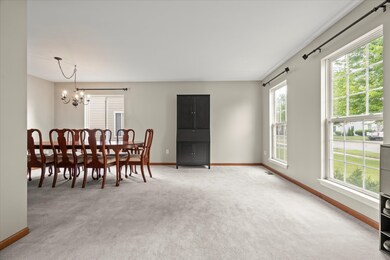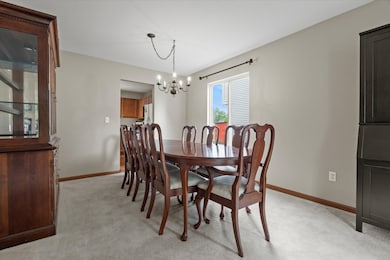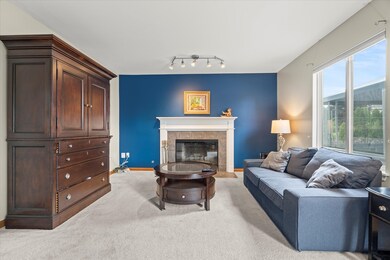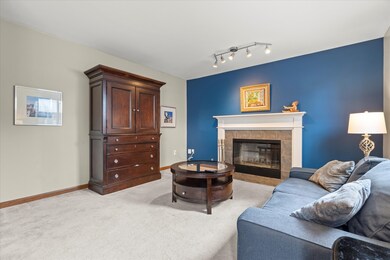
1702 Fiddyment Dr Unit 7 Romeoville, IL 60446
Lakewood Falls NeighborhoodHighlights
- Deck
- Vaulted Ceiling
- Attic
- Heritage Grove Middle School Rated A-
- Wood Flooring
- 2 Car Attached Garage
About This Home
As of August 2024SHOWINGS BEGIN SUNDAY JULY 7! Welcome to this impressive 3-bedroom home featuring a bonus room located in the fully finished basement (with bar). With 2.5 bathrooms, this impeccably maintained property offers comfort and style throughout. Situated in the highly sought-after Lakewood Falls subdivision with Plainfield 202 school district, this residence is ideal for families seeking exceptional educational opportunities. Step into the fenced-in yard, meticulously landscaped for privacy and beauty. Enjoy gatherings on the expansive deck with a screened-in gazebo, ideal for outdoor entertaining. Inside, discover pristine hardwood flooring and upgraded ceramic tiles complemented by freshly painted walls and newly shampooed carpets. The master bedroom boasts a vaulted ceiling, adding an element of sophistication, while oak cabinets and trim enhance the kitchen and living areas. Notable features include a newer water heater, water softener, full house filter, and updated appliances. The roof has been recently upgraded, and for enhanced security, a web-linked system with 4 cameras has been installed. Convenience meets luxury with a wood-burning fireplace featuring a gas starter, a powder room, and updated bathrooms. Ample storage is available throughout, including a 20x20 storage area above the garage accessible from inside the home, and ample space in the finished basement. Located near shopping, dining, and major highways, this home also offers access to a clubhouse with a pool for a nominal $35 monthly assessment fee. Don't miss the opportunity to own this exceptional home where every detail has been meticulously curated for modern living. Schedule your showing today!
Last Agent to Sell the Property
RE/MAX Ultimate Professionals License #475188407 Listed on: 07/05/2024

Home Details
Home Type
- Single Family
Est. Annual Taxes
- $6,887
Year Built
- Built in 2002
Lot Details
- Lot Dimensions are 111x63x109x60
Parking
- 2 Car Attached Garage
- Garage Door Opener
- Driveway
- Parking Included in Price
Home Design
- Asphalt Roof
- Aluminum Siding
- Concrete Perimeter Foundation
Interior Spaces
- 2,122 Sq Ft Home
- 2-Story Property
- Dry Bar
- Vaulted Ceiling
- Finished Basement
- Basement Fills Entire Space Under The House
- Unfinished Attic
Flooring
- Wood
- Partially Carpeted
Bedrooms and Bathrooms
- 3 Bedrooms
- 4 Potential Bedrooms
- Walk-In Closet
- Separate Shower
Laundry
- Laundry on main level
- Laundry in Kitchen
- Gas Dryer Hookup
Outdoor Features
- Deck
- Patio
Utilities
- Central Air
- Heating System Uses Natural Gas
Community Details
- Association fees include clubhouse, pool
- Association Phone (815) 886-9070
- Lakewood Falls Subdivision
- Property managed by foster premier
Listing and Financial Details
- Homeowner Tax Exemptions
Ownership History
Purchase Details
Home Financials for this Owner
Home Financials are based on the most recent Mortgage that was taken out on this home.Purchase Details
Home Financials for this Owner
Home Financials are based on the most recent Mortgage that was taken out on this home.Similar Homes in the area
Home Values in the Area
Average Home Value in this Area
Purchase History
| Date | Type | Sale Price | Title Company |
|---|---|---|---|
| Warranty Deed | $370,000 | Fidelity National Title | |
| Warranty Deed | $194,500 | Chicago Title Insurance Co |
Mortgage History
| Date | Status | Loan Amount | Loan Type |
|---|---|---|---|
| Open | $351,500 | New Conventional | |
| Previous Owner | $143,982 | New Conventional | |
| Previous Owner | $171,500 | Unknown | |
| Previous Owner | $170,000 | No Value Available |
Property History
| Date | Event | Price | Change | Sq Ft Price |
|---|---|---|---|---|
| 08/12/2024 08/12/24 | Sold | $370,000 | 0.0% | $174 / Sq Ft |
| 07/09/2024 07/09/24 | Pending | -- | -- | -- |
| 07/05/2024 07/05/24 | For Sale | $369,999 | -- | $174 / Sq Ft |
Tax History Compared to Growth
Tax History
| Year | Tax Paid | Tax Assessment Tax Assessment Total Assessment is a certain percentage of the fair market value that is determined by local assessors to be the total taxable value of land and additions on the property. | Land | Improvement |
|---|---|---|---|---|
| 2023 | $7,230 | $88,004 | $21,309 | $66,695 |
| 2022 | $6,887 | $84,411 | $20,439 | $63,972 |
| 2021 | $6,539 | $78,889 | $19,102 | $59,787 |
| 2020 | $6,456 | $76,651 | $18,560 | $58,091 |
| 2019 | $6,166 | $73,036 | $17,685 | $55,351 |
| 2018 | $5,878 | $68,621 | $16,616 | $52,005 |
| 2017 | $5,698 | $65,210 | $15,790 | $49,420 |
| 2016 | $5,551 | $62,194 | $15,060 | $47,134 |
| 2015 | $5,128 | $58,262 | $14,108 | $44,154 |
| 2014 | $5,128 | $54,964 | $13,610 | $41,354 |
| 2013 | $5,128 | $54,964 | $13,610 | $41,354 |
Agents Affiliated with this Home
-
Jose Mendez

Seller's Agent in 2024
Jose Mendez
RE/MAX
(630) 559-6688
3 in this area
114 Total Sales
-
Lordes Cortes

Buyer's Agent in 2024
Lordes Cortes
Midwest Real Estate Brokerage LLC
(773) 490-8683
1 in this area
39 Total Sales
Map
Source: Midwest Real Estate Data (MRED)
MLS Number: 12102575
APN: 03-13-211-012
- 0 William Dr
- 15157 S Thomas Ct
- 608 Bridgeman Ln
- 1714 Sierra Trail
- 627 Saugatuk Cir
- 1611 Benzie Cir Unit 1
- 1847 S Wentworth Cir
- 1879 S Wentworth Cir
- 244 W Daisy Cir
- 236 W Daisy Cir
- 727 Pentwater Rd
- 1530 Ludington Unit 3
- 182 Cherrywood Ct
- 1847 Lake Shore Dr Unit 2
- 466 S Stone Bluff Dr
- 244 Tammanny Ln
- 696 S Wellston Ln
- 746 S Mecosta Ln
- 185 Azalea Cir Unit 607
- 676 S Shannon Dr Unit 7C

