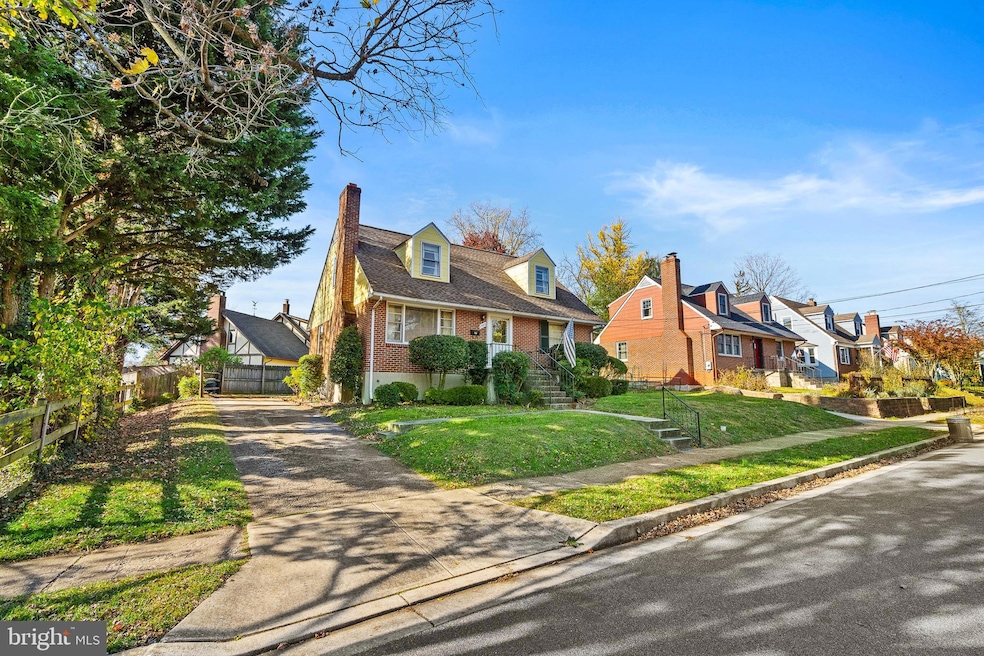
1702 Greenspring Dr Lutherville Timonium, MD 21093
Highlights
- Scenic Views
- Cape Cod Architecture
- Traditional Floor Plan
- Ridgely Middle Rated A-
- Recreation Room
- 5-minute walk to West Lutherville Park
About This Home
As of August 2025Introducing this lovingly maintained, well-constructed mid-century Cape Cod, located in the quaint and quiet Country Club Park neighborhood of Lutherville. This wonderful setting is close to outstanding schools, shopping, and healthcare, and is just minutes away from Towson, Hunt Valley, and Baltimore. This home has been in the family for over 50 years and is now ready for a new family to take ownership and add their personal touches, updates, and lasting memories. It features four bedrooms, two full bathrooms, a full basement with a powder room, and all appliances included. The home boasts hardwood floors throughout, a wood-burning fireplace with a colonial mantel and tile hearth, and a separate laundry room. There is plenty of storage, including a “carriage house” style shed in the enclosed backyard, perfect for storing garden tools or serving as a playhouse for kids. Additionally, the roof is new (less than 5 years old). You’ll fall in love with this great buy, especially since new construction homes on the same street are selling for over $700,000. Come see this charming gem! In addition, this home could be a great buy for an investor looking to flip after updating as other similar homes have sold for a lot more $$$ Seller will include an American Home Shield Warranty for peace of mind.
Last Agent to Sell the Property
Joan Ryder and Associates Real Estate License #-2070 Listed on: 05/22/2025
Home Details
Home Type
- Single Family
Est. Annual Taxes
- $4,112
Year Built
- Built in 1958
Lot Details
- 5,904 Sq Ft Lot
- Partially Fenced Property
- Landscaped
- Property is in very good condition
Parking
- Driveway
Property Views
- Scenic Vista
- Garden
Home Design
- Cape Cod Architecture
- Brick Exterior Construction
- Block Foundation
- Plaster Walls
- Asphalt Roof
Interior Spaces
- Property has 1.5 Levels
- Traditional Floor Plan
- Ceiling Fan
- Wood Burning Fireplace
- Fireplace Mantel
- Living Room
- Formal Dining Room
- Recreation Room
- Hobby Room
- Utility Room
- Storm Windows
Kitchen
- Electric Oven or Range
- Dishwasher
Flooring
- Wood
- Carpet
- Ceramic Tile
Bedrooms and Bathrooms
- En-Suite Primary Bedroom
- Walk-In Closet
Laundry
- Laundry Room
- Dryer
- Washer
Partially Finished Basement
- Walk-Up Access
- Connecting Stairway
- Rear Basement Entry
- Shelving
- Laundry in Basement
Outdoor Features
- Exterior Lighting
- Shed
- Porch
Utilities
- Forced Air Heating and Cooling System
- Cooling System Utilizes Natural Gas
- Vented Exhaust Fan
- Natural Gas Water Heater
Community Details
- No Home Owners Association
- Lutherville Subdivision
Listing and Financial Details
- Assessor Parcel Number 04080818013260
Ownership History
Purchase Details
Purchase Details
Similar Homes in the area
Home Values in the Area
Average Home Value in this Area
Purchase History
| Date | Type | Sale Price | Title Company |
|---|---|---|---|
| Deed | -- | -- | |
| Deed | $8,000 | -- |
Property History
| Date | Event | Price | Change | Sq Ft Price |
|---|---|---|---|---|
| 08/19/2025 08/19/25 | Sold | $429,000 | +2.2% | $169 / Sq Ft |
| 07/25/2025 07/25/25 | Pending | -- | -- | -- |
| 07/21/2025 07/21/25 | Price Changed | $419,900 | -2.3% | $165 / Sq Ft |
| 05/22/2025 05/22/25 | For Sale | $429,900 | -- | $169 / Sq Ft |
Tax History Compared to Growth
Tax History
| Year | Tax Paid | Tax Assessment Tax Assessment Total Assessment is a certain percentage of the fair market value that is determined by local assessors to be the total taxable value of land and additions on the property. | Land | Improvement |
|---|---|---|---|---|
| 2025 | $4,539 | $374,300 | $119,500 | $254,800 |
| 2024 | $4,539 | $356,800 | $0 | $0 |
| 2023 | $2,180 | $339,300 | $0 | $0 |
| 2022 | $4,152 | $321,800 | $119,500 | $202,300 |
| 2021 | $4,384 | $305,600 | $0 | $0 |
| 2020 | $3,508 | $289,400 | $0 | $0 |
| 2019 | $3,311 | $273,200 | $119,500 | $153,700 |
| 2018 | $491 | $266,500 | $0 | $0 |
| 2017 | $3,149 | $259,800 | $0 | $0 |
| 2016 | $254 | $253,100 | $0 | $0 |
| 2015 | $254 | $253,100 | $0 | $0 |
| 2014 | $254 | $253,100 | $0 | $0 |
Agents Affiliated with this Home
-
Joan Ryder

Seller's Agent in 2025
Joan Ryder
Joan Ryder and Associates Real Estate
(410) 977-8231
3 in this area
59 Total Sales
-
Lisa Smith-Sherrod

Buyer's Agent in 2025
Lisa Smith-Sherrod
Coldwell Banker (NRT-Southeast-MidAtlantic)
(443) 506-0605
1 in this area
18 Total Sales
Map
Source: Bright MLS
MLS Number: MDBC2121780
APN: 08-0818013260
- 1719 Greenspring Dr
- 212 W Seminary Ave
- 1521 Melton Rd
- 8638 Westford Rd
- 1507 Norman Ave
- 823 Kellogg Rd
- 125 Westbury Rd
- 31 Margate Rd
- 33 Margate Rd
- 11 Lacosta Ct
- 137 Othoridge Rd
- 264 Hunters Ridge Rd
- 1623 Charmuth Rd
- 114 Hedgewood Rd
- 2 Coldwater Ct
- 8328 / 8400 Bellona Ln
- 912 W Seminary Ave
- 19 Coldwater Ct
- 1412 Jeffers Rd
- 220 W Timonium Rd






