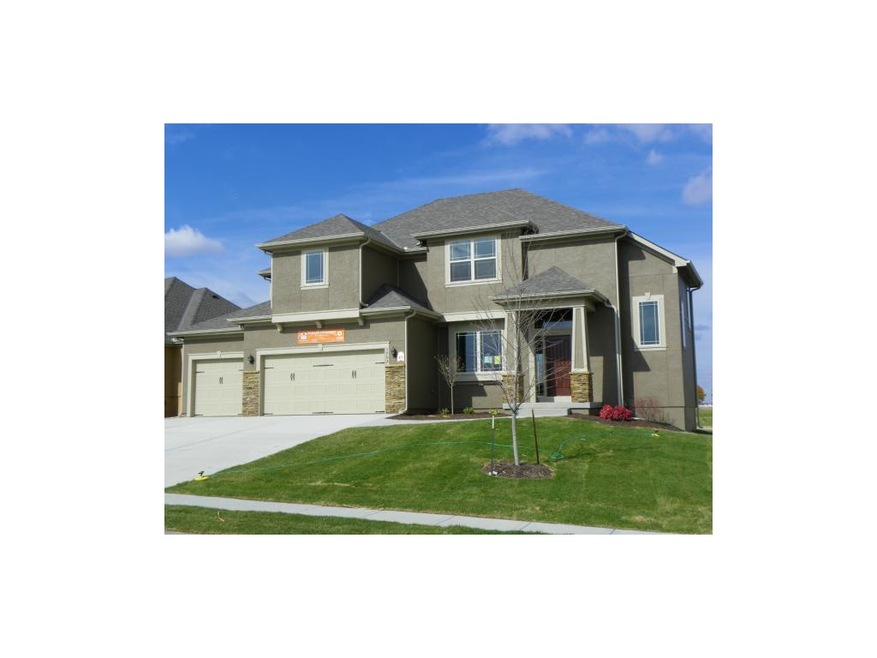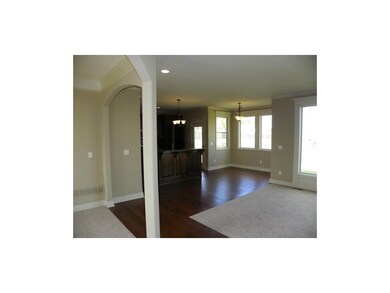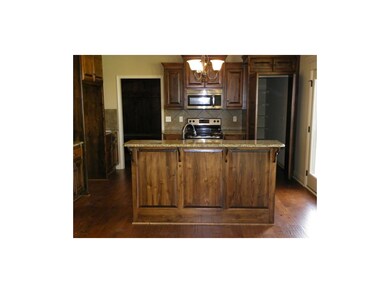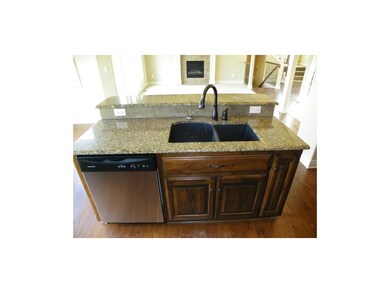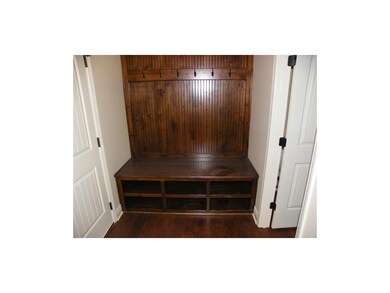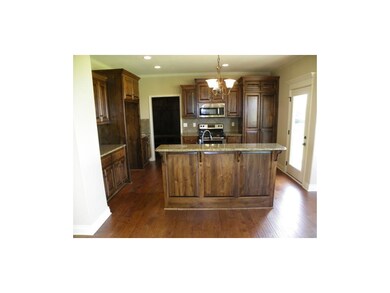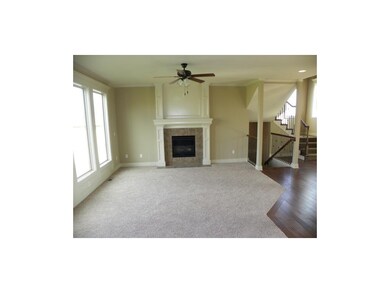
1702 Halls Creek Ave Raymore, MO 64083
Estimated Value: $456,245 - $579,000
Highlights
- Vaulted Ceiling
- Whirlpool Bathtub
- Granite Countertops
- Traditional Architecture
- Great Room
- Breakfast Area or Nook
About This Home
As of July 2012Enjoy the surroundings of a large estate lot and country setting. Another quality built home by Sallee Homes, 2 story featuring an open floorplan, 4 BR's all with bath access, bedroom level laundry room, fantastic owner's retreat with whirlpool tub, double vanities and enormous walk in closet plus a 3 car garage. This is a true value!
Last Agent to Sell the Property
Phil Mohler
Chartwell Realty LLC License #1999029530 Listed on: 04/28/2011

Last Buyer's Agent
Donna Lee
Crown Realty License #SP00051071
Home Details
Home Type
- Single Family
Est. Annual Taxes
- $4,500
Year Built
- Built in 2011 | Under Construction
Lot Details
- 0.27
HOA Fees
- $23 Monthly HOA Fees
Parking
- 3 Car Attached Garage
- Front Facing Garage
Home Design
- Traditional Architecture
- Composition Roof
- Wood Siding
- Stone Veneer
Interior Spaces
- 2,360 Sq Ft Home
- Wet Bar: Ceramic Tiles, Shower Only, Vinyl, Carpet, All Carpet, Walk-In Closet(s), Separate Shower And Tub, Whirlpool Tub, Wood Floor, Kitchen Island, Pantry, Fireplace
- Built-In Features: Ceramic Tiles, Shower Only, Vinyl, Carpet, All Carpet, Walk-In Closet(s), Separate Shower And Tub, Whirlpool Tub, Wood Floor, Kitchen Island, Pantry, Fireplace
- Vaulted Ceiling
- Ceiling Fan: Ceramic Tiles, Shower Only, Vinyl, Carpet, All Carpet, Walk-In Closet(s), Separate Shower And Tub, Whirlpool Tub, Wood Floor, Kitchen Island, Pantry, Fireplace
- Skylights
- Gas Fireplace
- Thermal Windows
- Shades
- Plantation Shutters
- Drapes & Rods
- Great Room
- Formal Dining Room
- Basement
- Sump Pump
- Fire and Smoke Detector
- Laundry Room
Kitchen
- Breakfast Area or Nook
- Eat-In Kitchen
- Electric Oven or Range
- Dishwasher
- Kitchen Island
- Granite Countertops
- Laminate Countertops
- Disposal
Flooring
- Wall to Wall Carpet
- Linoleum
- Laminate
- Stone
- Ceramic Tile
- Luxury Vinyl Plank Tile
- Luxury Vinyl Tile
Bedrooms and Bathrooms
- 4 Bedrooms
- Cedar Closet: Ceramic Tiles, Shower Only, Vinyl, Carpet, All Carpet, Walk-In Closet(s), Separate Shower And Tub, Whirlpool Tub, Wood Floor, Kitchen Island, Pantry, Fireplace
- Walk-In Closet: Ceramic Tiles, Shower Only, Vinyl, Carpet, All Carpet, Walk-In Closet(s), Separate Shower And Tub, Whirlpool Tub, Wood Floor, Kitchen Island, Pantry, Fireplace
- Double Vanity
- Whirlpool Bathtub
- Bathtub with Shower
Schools
- Timber Creek Elementary School
- Raymore-Peculiar High School
Utilities
- Central Air
- Heat Pump System
- Satellite Dish
Additional Features
- Enclosed patio or porch
- Lot Dimensions are 96x144x89x150
Community Details
- Estates At Knoll Creek Subdivision, Knollbrook Floorplan
Listing and Financial Details
- Assessor Parcel Number 2237244
Ownership History
Purchase Details
Home Financials for this Owner
Home Financials are based on the most recent Mortgage that was taken out on this home.Similar Homes in Raymore, MO
Home Values in the Area
Average Home Value in this Area
Purchase History
| Date | Buyer | Sale Price | Title Company |
|---|---|---|---|
| Hupp Geroge C | -- | None Available |
Mortgage History
| Date | Status | Borrower | Loan Amount |
|---|---|---|---|
| Open | Hupp George C | $362,000 | |
| Closed | Hupp George C | $289,000 | |
| Closed | Hupp George C | $280,000 | |
| Closed | Hupp George C | $260,000 | |
| Closed | Hupp Geroge C | $245,373 | |
| Previous Owner | Knoll Creek Homes Llc | $211,000 |
Property History
| Date | Event | Price | Change | Sq Ft Price |
|---|---|---|---|---|
| 07/20/2012 07/20/12 | Sold | -- | -- | -- |
| 06/27/2012 06/27/12 | Pending | -- | -- | -- |
| 04/28/2011 04/28/11 | For Sale | $249,900 | -- | $106 / Sq Ft |
Tax History Compared to Growth
Tax History
| Year | Tax Paid | Tax Assessment Tax Assessment Total Assessment is a certain percentage of the fair market value that is determined by local assessors to be the total taxable value of land and additions on the property. | Land | Improvement |
|---|---|---|---|---|
| 2024 | $4,880 | $59,960 | $6,120 | $53,840 |
| 2023 | $4,873 | $59,960 | $6,120 | $53,840 |
| 2022 | $4,396 | $53,730 | $6,120 | $47,610 |
| 2021 | $4,396 | $53,730 | $6,120 | $47,610 |
| 2020 | $4,431 | $53,190 | $6,120 | $47,070 |
| 2019 | $4,277 | $53,190 | $6,120 | $47,070 |
| 2018 | $3,965 | $47,620 | $5,060 | $42,560 |
| 2017 | $3,625 | $47,620 | $5,060 | $42,560 |
| 2016 | $3,625 | $45,180 | $5,060 | $40,120 |
| 2015 | $3,627 | $45,180 | $5,060 | $40,120 |
| 2014 | $3,488 | $43,430 | $5,060 | $38,370 |
| 2013 | -- | $43,430 | $5,060 | $38,370 |
Agents Affiliated with this Home
-

Seller's Agent in 2012
Phil Mohler
Chartwell Realty LLC
(816) 522-9409
1 Total Sale
-
D
Buyer's Agent in 2012
Donna Lee
Crown Realty
Map
Source: Heartland MLS
MLS Number: 1726144
APN: 2237244
- 508 Lasley Branch Ct
- 1804 Halls Creek Dr
- 1804 Halls Creek Dr
- 1804 Halls Creek Dr
- 1804 Halls Creek Dr
- 1818 Woodward Cir
- 1811 Halls Creek Ave
- 1809 Halls Creek Ave
- 1807 Halls Creek Ave
- 2184 E Sierra Dr
- 524 Bradford Ct
- 612 Bradford Ct
- 2214 Creek View Ln
- 2204 Creek View Ln
- 2212 Creek View Ln
- 2210 Creek View Ln
- 2208 Creek View Ln
- 2206 Creek View Ln
- 2202 Creek View Ln
- 2200 Creek View Ln
- 1702 Halls Creek Ave
- 1700 Halls Creek Ave
- 1704 Halls Creek Ave
- 0 Halls Creek Ave
- 1610 Halls Creek Ave
- 436 Pierse Hollow St
- 1705 Halls Creek Ave
- 440 Lasley Branch Ct
- 507 Lasley Branch Ct
- 1608 Halls Creek Ave
- 504 Lasley Branch Ct
- 436 Lasley Branch Ct
- 432 Pierse Hollow St
- 1609 Halls Creek Ave
- 506 Lasley Branch Ct
- 509 Lasley Branch Ct
- 1606 Halls Creek Ave
- 445 Lasley Branch Ct
- 432 Lasley Branch Ct
- 428 Pierse Hollow St
