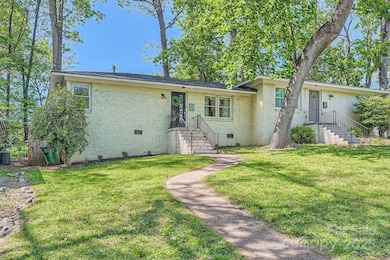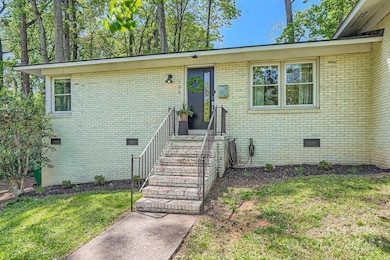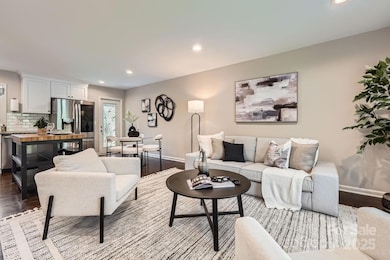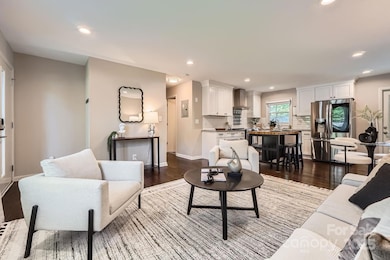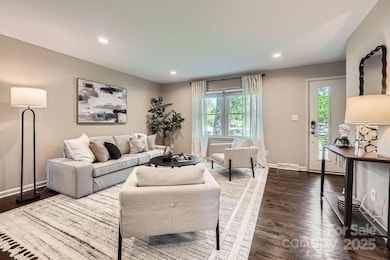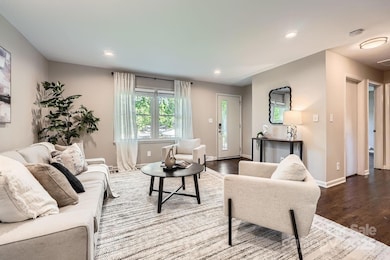
1702 Herrin Ave Unit 90 Charlotte, NC 28205
Shamrock NeighborhoodHighlights
- Transitional Architecture
- Front Porch
- Laundry Room
- Wood Flooring
- Patio
- Tankless Water Heater
About This Home
As of June 2025Discover your dream home in this gorgeous, fully renovated modern ranch duplex! This move-in ready, full-brick gem features a private fenced backyard and a parking pad for two cars. Conveniently located less than a mile from the vibrant NODA district—Charlotte's Historic Arts & Entertainment hub—and just a short stroll to the Lynx light rail for easy commuting. Inside, enjoy gleaming hardwood floors throughout, a tankless water heater, and included washer, dryer, and fridge, making daily life a breeze. A rare find in a highly desired area of Charlotte that is affordable and move-in ready.
The low monthly HOA fee of $159.50 covers roof, crawl space, and exterior maintenance, ensuring a hassle-free lifestyle. This home is one side of a duplex, complete with a privacy fenced back yard. Seize this remarkable opportunity today and make this stylish Charlotte haven your own!
Last Agent to Sell the Property
EXP Realty LLC Ballantyne Brokerage Phone: 704-999-5390 License #299494 Listed on: 04/25/2025

Property Details
Home Type
- Condominium
Est. Annual Taxes
- $2,319
Year Built
- Built in 1964
Lot Details
- Privacy Fence
- Wood Fence
- Back Yard Fenced
HOA Fees
- $160 Monthly HOA Fees
Home Design
- Transitional Architecture
- Four Sided Brick Exterior Elevation
Interior Spaces
- 1-Story Property
- Crawl Space
- Attic Fan
Kitchen
- Electric Oven
- Electric Range
- Dishwasher
- Disposal
Flooring
- Wood
- Tile
Bedrooms and Bathrooms
- 2 Main Level Bedrooms
Laundry
- Laundry Room
- Dryer
- Washer
Parking
- Driveway
- 2 Open Parking Spaces
Outdoor Features
- Patio
- Shed
- Front Porch
Schools
- Shamrock Gardens Elementary School
- Eastway Middle School
- Garinger High School
Utilities
- Central Heating and Cooling System
- Tankless Water Heater
- Cable TV Available
Community Details
- Jcc Property Group Inc Agent For Shamrock Green Association, Phone Number (704) 595-9282
- Shamrock Green Subdivision
- Mandatory home owners association
Listing and Financial Details
- Assessor Parcel Number 093-055-53
Ownership History
Purchase Details
Home Financials for this Owner
Home Financials are based on the most recent Mortgage that was taken out on this home.Purchase Details
Home Financials for this Owner
Home Financials are based on the most recent Mortgage that was taken out on this home.Purchase Details
Purchase Details
Purchase Details
Home Financials for this Owner
Home Financials are based on the most recent Mortgage that was taken out on this home.Similar Homes in Charlotte, NC
Home Values in the Area
Average Home Value in this Area
Purchase History
| Date | Type | Sale Price | Title Company |
|---|---|---|---|
| Warranty Deed | $312,000 | None Listed On Document | |
| Warranty Deed | $312,000 | None Listed On Document | |
| Warranty Deed | $274,500 | Master Title | |
| Special Warranty Deed | -- | None Available | |
| Warranty Deed | $504,000 | None Available | |
| Warranty Deed | $58,000 | -- |
Mortgage History
| Date | Status | Loan Amount | Loan Type |
|---|---|---|---|
| Open | $306,348 | FHA | |
| Closed | $306,348 | FHA | |
| Previous Owner | $260,775 | New Conventional | |
| Previous Owner | $2,930,000 | Stand Alone Refi Refinance Of Original Loan | |
| Previous Owner | $24,000 | Purchase Money Mortgage |
Property History
| Date | Event | Price | Change | Sq Ft Price |
|---|---|---|---|---|
| 07/11/2025 07/11/25 | For Rent | $1,795 | 0.0% | -- |
| 06/26/2025 06/26/25 | Sold | $312,000 | +0.6% | $377 / Sq Ft |
| 04/25/2025 04/25/25 | For Sale | $310,000 | +12.9% | $375 / Sq Ft |
| 06/15/2021 06/15/21 | Sold | $274,500 | +2.0% | $333 / Sq Ft |
| 05/03/2021 05/03/21 | Pending | -- | -- | -- |
| 04/17/2021 04/17/21 | For Sale | $269,000 | 0.0% | $326 / Sq Ft |
| 04/16/2021 04/16/21 | Pending | -- | -- | -- |
| 04/08/2021 04/08/21 | For Sale | $269,000 | 0.0% | $326 / Sq Ft |
| 07/05/2020 07/05/20 | Rented | $1,450 | 0.0% | -- |
| 05/05/2020 05/05/20 | For Rent | $1,450 | +87.1% | -- |
| 10/30/2015 10/30/15 | Rented | $775 | 0.0% | -- |
| 10/30/2015 10/30/15 | Under Contract | -- | -- | -- |
| 10/27/2015 10/27/15 | For Rent | $775 | -- | -- |
Tax History Compared to Growth
Tax History
| Year | Tax Paid | Tax Assessment Tax Assessment Total Assessment is a certain percentage of the fair market value that is determined by local assessors to be the total taxable value of land and additions on the property. | Land | Improvement |
|---|---|---|---|---|
| 2023 | $2,319 | $285,978 | $0 | $285,978 |
| 2022 | $941 | $84,500 | $0 | $84,500 |
| 2021 | $930 | $84,500 | $0 | $84,500 |
| 2020 | $923 | $46,100 | $0 | $46,100 |
| 2019 | $536 | $46,100 | $0 | $46,100 |
| 2018 | $590 | $39,400 | $12,000 | $27,400 |
| 2017 | $573 | $39,400 | $12,000 | $27,400 |
| 2016 | $564 | $39,400 | $12,000 | $27,400 |
| 2015 | $552 | $39,400 | $12,000 | $27,400 |
| 2014 | $545 | $39,400 | $12,000 | $27,400 |
Agents Affiliated with this Home
-
Lynne Goodwin

Seller's Agent in 2025
Lynne Goodwin
Preferred Home Management LLC
(704) 813-5126
84 Total Sales
-
Raquel Clark

Seller's Agent in 2025
Raquel Clark
EXP Realty LLC Ballantyne
(704) 999-5390
1 in this area
69 Total Sales
-
Cynthia Crisp

Buyer's Agent in 2025
Cynthia Crisp
Better Homes and Gardens Real Estate Paracle
(704) 589-0485
1 in this area
146 Total Sales
-
Robin Woods

Seller's Agent in 2021
Robin Woods
Helen Adams Realty
(704) 208-7888
12 in this area
61 Total Sales
-
Ron Staskel

Buyer's Agent in 2021
Ron Staskel
Allen Tate Realtors
(704) 506-1156
1 in this area
17 Total Sales
-
Allison Regets

Seller's Agent in 2020
Allison Regets
AM Realty, LLC
(704) 807-3122
8 Total Sales
Map
Source: Canopy MLS (Canopy Realtor® Association)
MLS Number: 4245828
APN: 093-055-53
- 3331 Erskine Dr Unit 22
- 2000 Patio Ct Unit 101, 105, 125
- 2000 Patio Ct Unit 129
- 2000 Patio Ct Unit 108
- 3331 Eastwood Dr
- 1515 Winston Dr
- 3130 Erskine Dr Unit 13
- 2027 Ibis Ct Unit 9
- 2025 Ibis Ct Unit 10
- 3445 Byrnes St
- 3449 Byrnes St
- 3441 Byrnes St
- 1532 Downs Ave Unit 105
- 1908 Herrin Ave Unit 107
- 1425 Downs Ave
- 3231 Eastwood Dr
- 1446 Downs Ave
- 1913 Herrin Ave
- 1713 Shamrock Dr
- 1521 Anderson St

